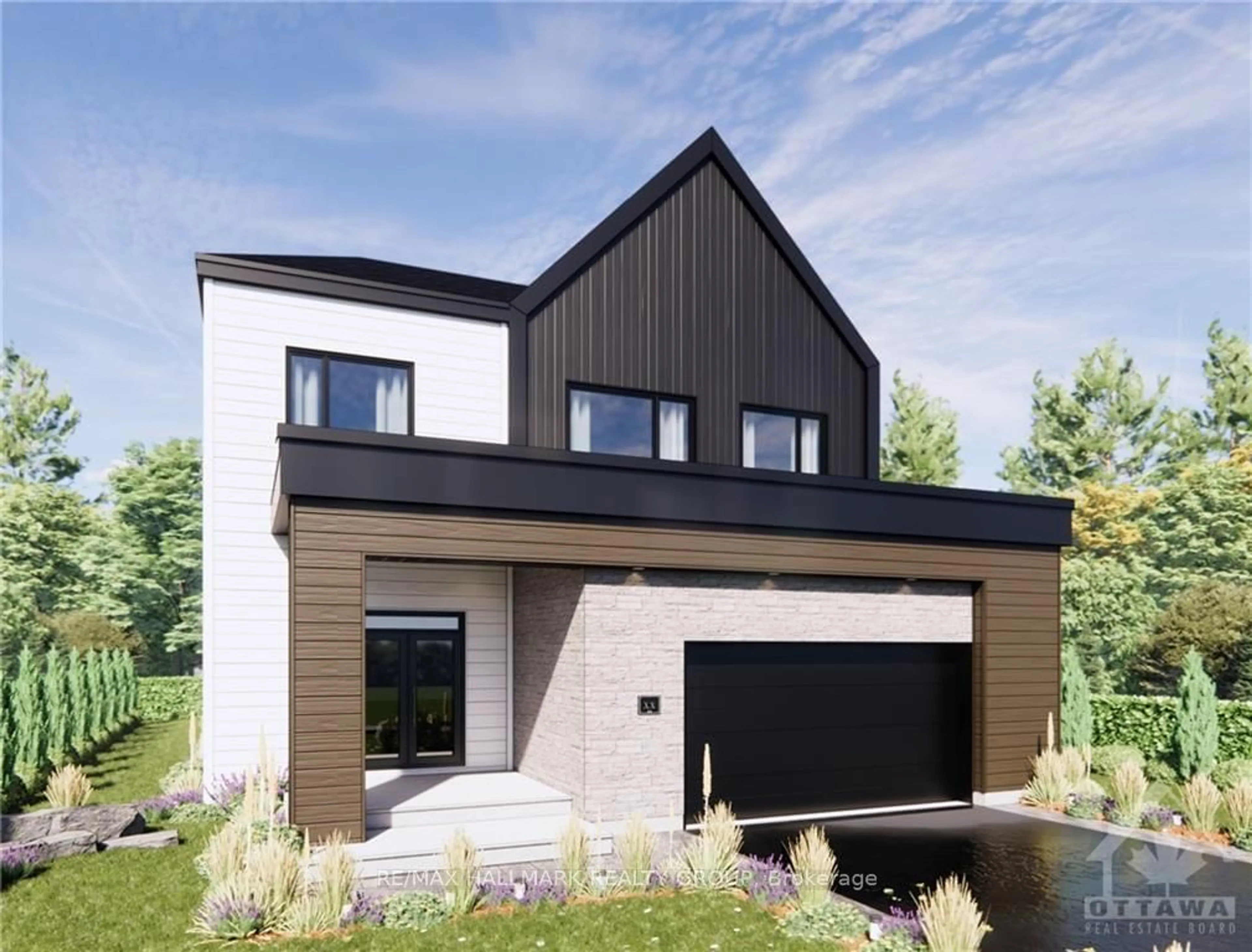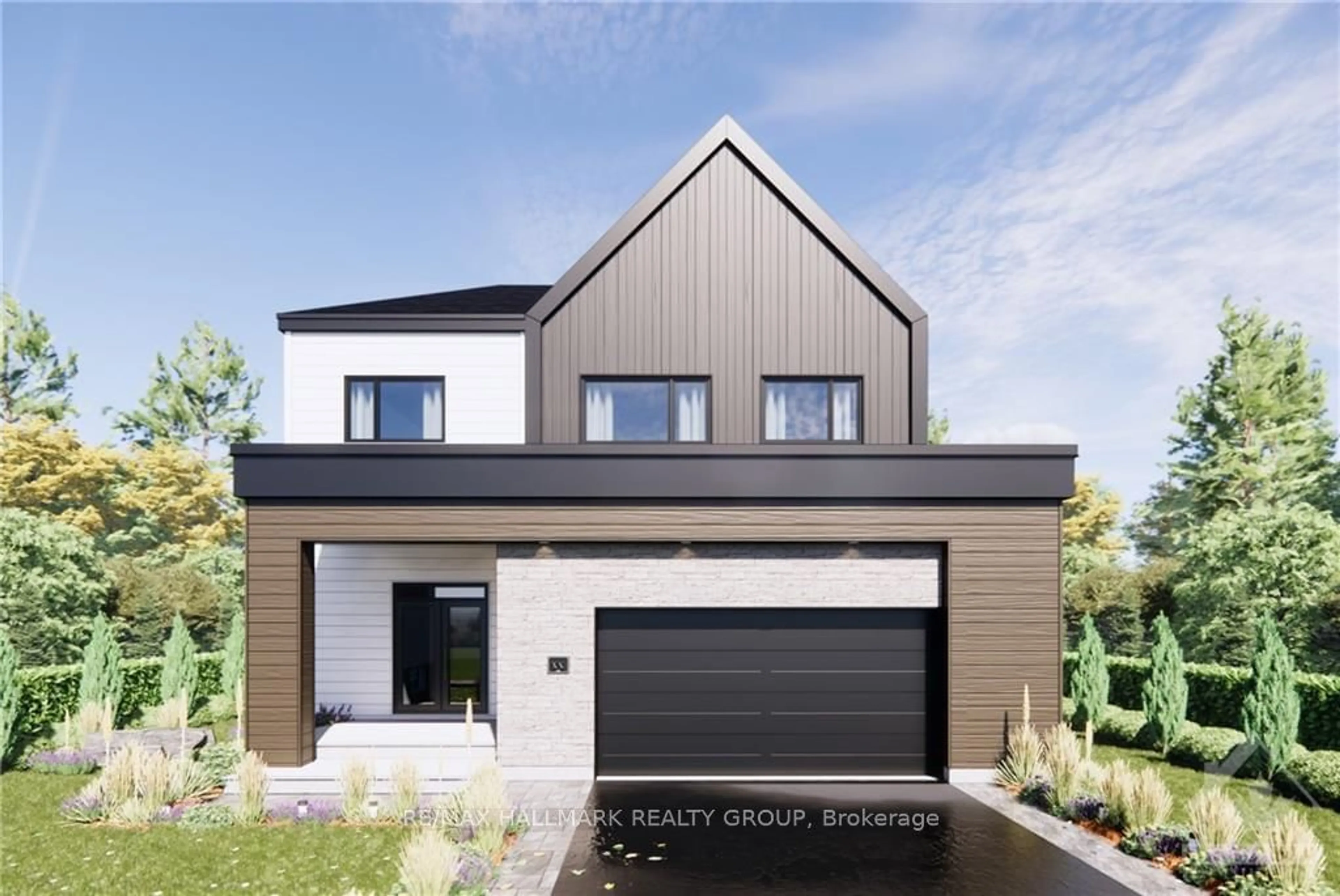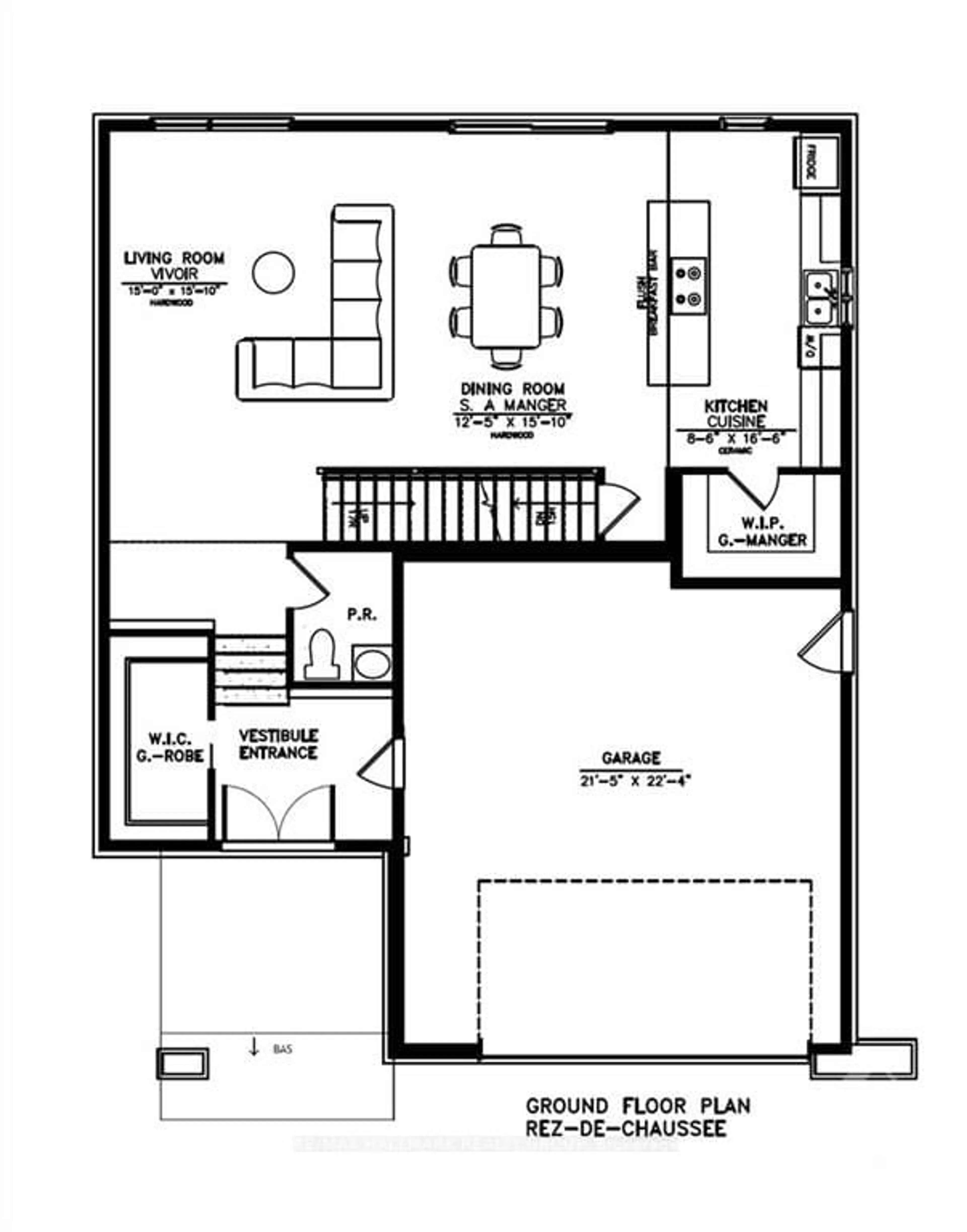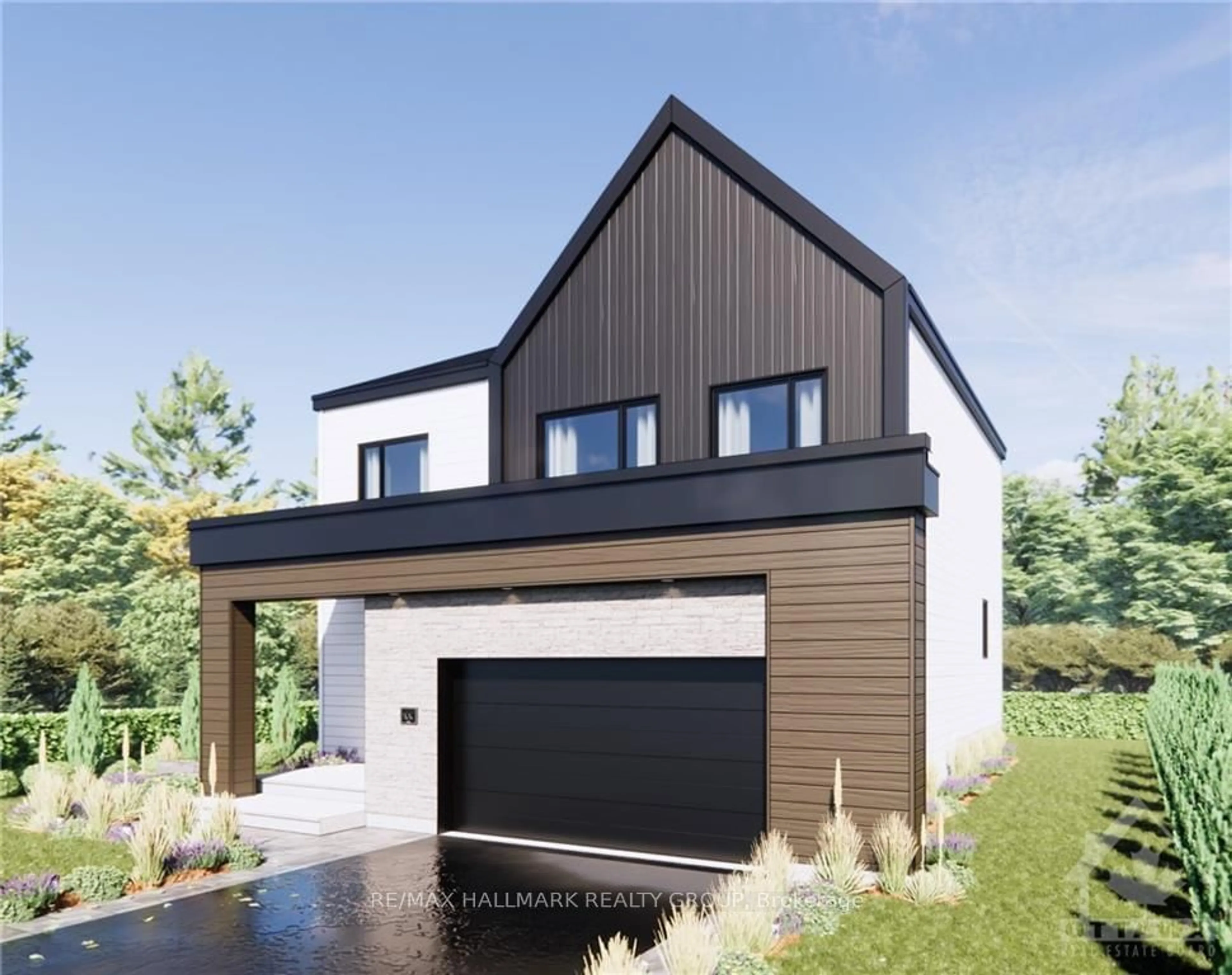Contact us about this property
Highlights
Estimated ValueThis is the price Wahi expects this property to sell for.
The calculation is powered by our Instant Home Value Estimate, which uses current market and property price trends to estimate your home’s value with a 90% accuracy rate.Not available
Price/Sqft-
Est. Mortgage$3,586/mo
Tax Amount (2024)-
Days On Market174 days
Description
Flooring: Ceramic, Flooring: Other (See Remarks), Here is the model Le HOLIDAY and its features: - Lot of 7 395 sq. ft. | 1 896 living sq. ft. | 9' ceiling on the ground floor | Frosted entry door | Stone masonry on the facade | Engineered flooring and ceramic tiles | Simple isolate garage with electric open door and extra room ( 4.8 x 7.5 ) | Wooden staircase | 10 x 10 porch | Asphalt and paving for the entrance | Central air conditioning | Quartz countertop | Basement insulation with polyurethane | Colored windows and doors on all four sides | Gutter | Parging | | Complete landscaping | 3 bedrooms on the second floor with the master ensuite | Walk-in entrance closet. You will find this brand new project at the end of Savage Street. Our sales team will welcome you with or without appointment. Here is the visiting schedule: Monday to Wednesday By Appointment Thursday-Friday 12pm-5pm Saturday- 10am-4pm Sunday- 10am-4pmYou will find this brand new project at the end of Savage Street. Our sales team will welcome you with or without appointment. Here is the visiting schedule: Monday to Wednesday By AppointmentThursday-Friday 12pm-5pmSaturday- 10am-4pmSunday- 10am-4pm, Flooring: Ceramic, Flooring: Other (See Remarks)
Property Details
Interior
Features
2nd Floor
Br
3.30 x 5.02Prim Bdrm
4.57 x 4.36Other
1.82 x 3.20Bathroom
3.04 x 2.36Exterior
Features
Parking
Garage spaces 2
Garage type Attached
Other parking spaces 2
Total parking spaces 4
Property History
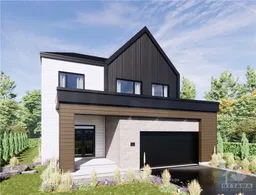 7
7
