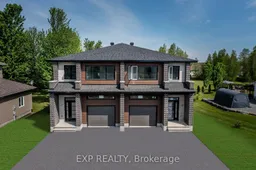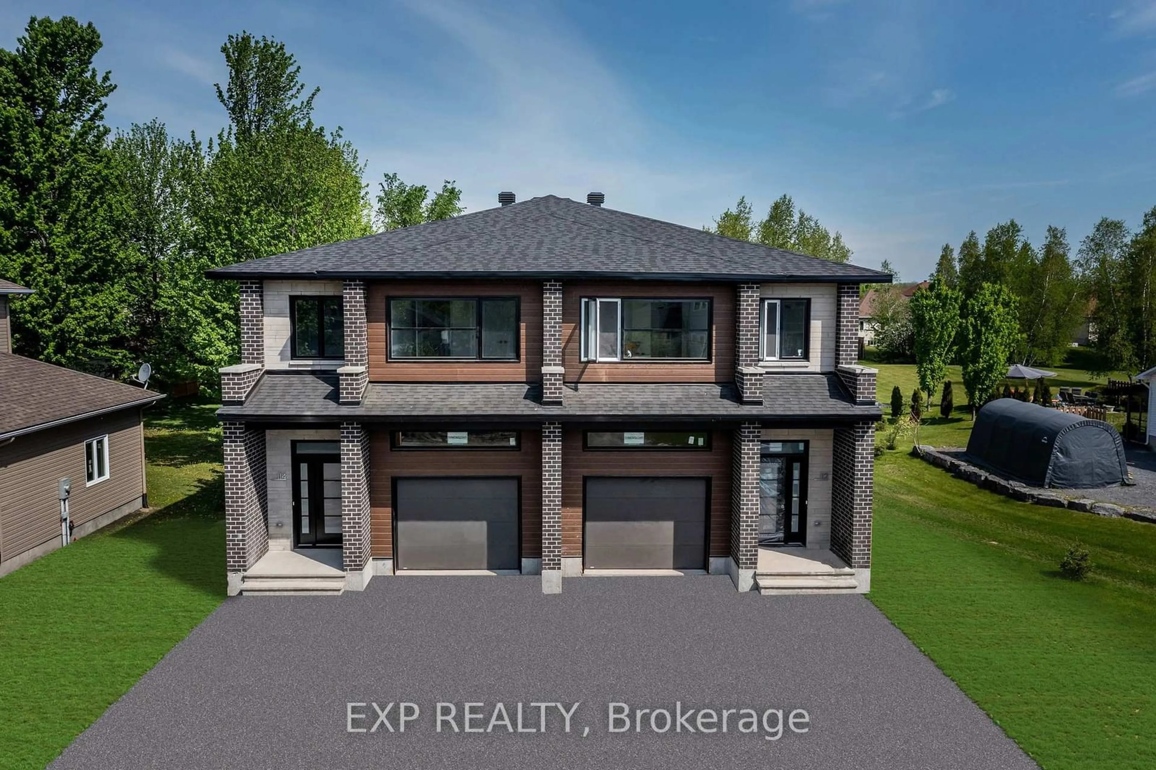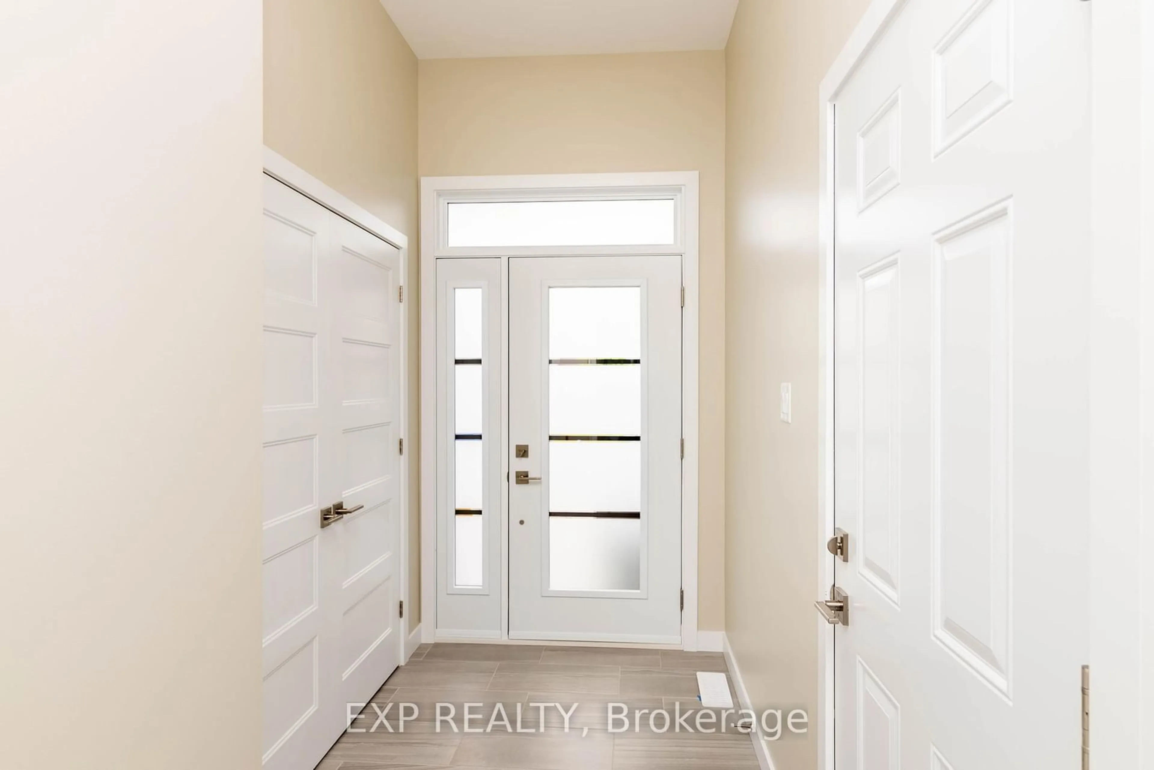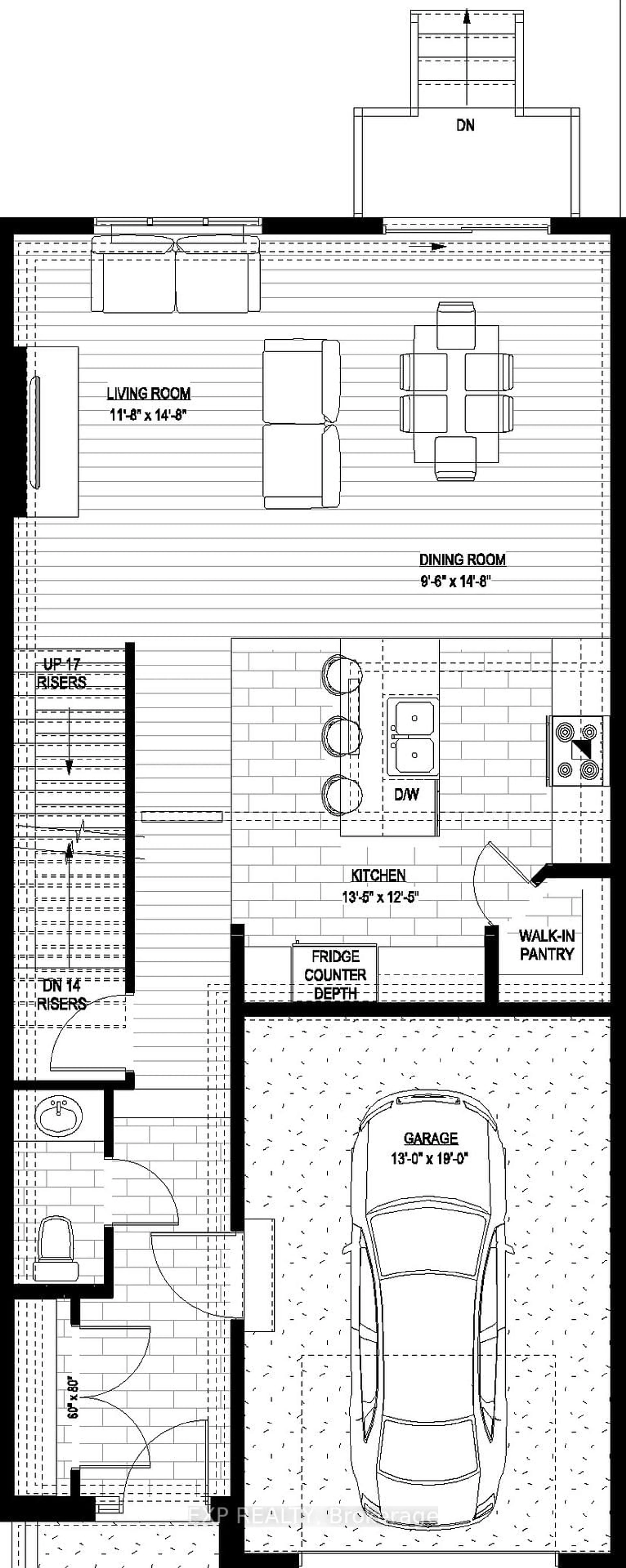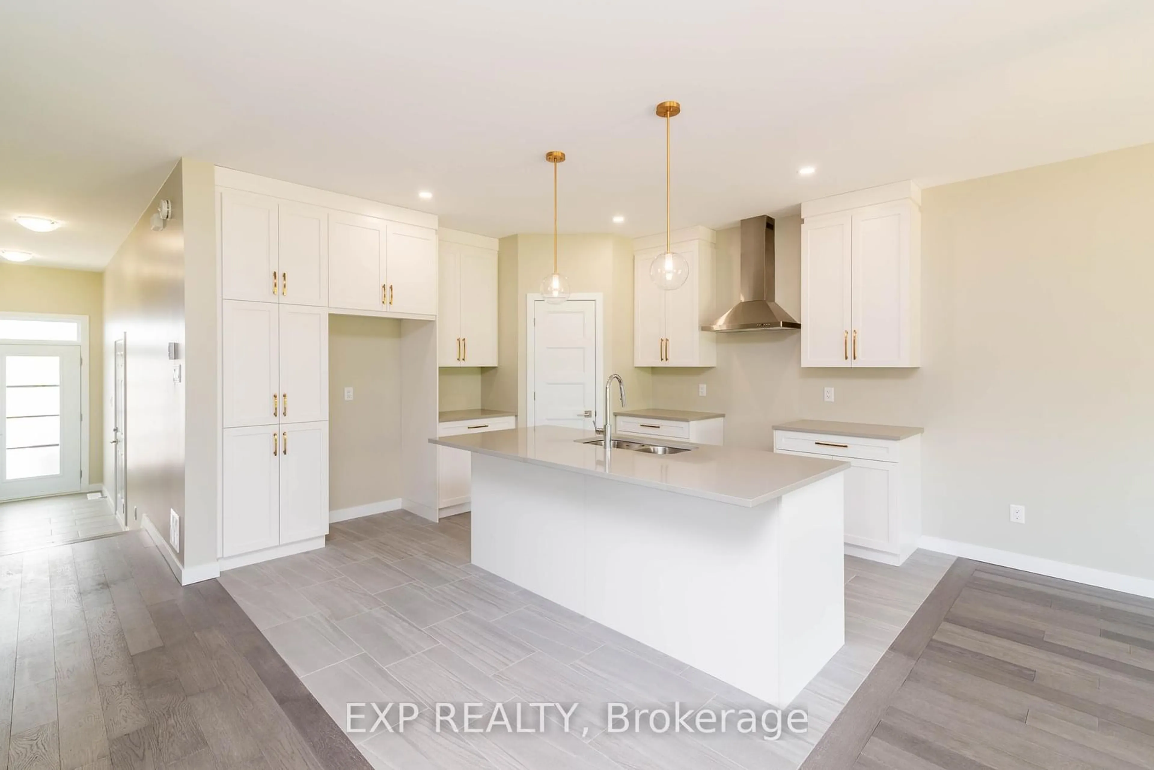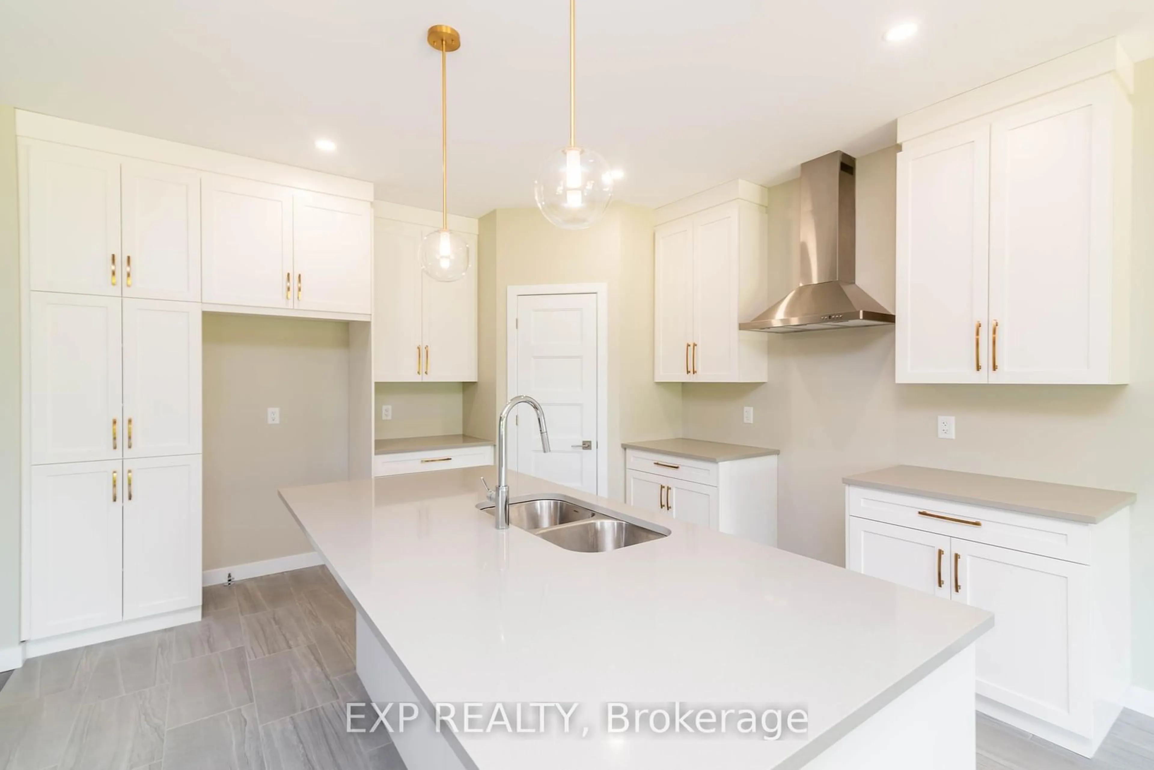291 Hazel Cres, The Nation, Ontario K0A 2M0
Contact us about this property
Highlights
Estimated ValueThis is the price Wahi expects this property to sell for.
The calculation is powered by our Instant Home Value Estimate, which uses current market and property price trends to estimate your home’s value with a 90% accuracy rate.Not available
Price/Sqft$356/sqft
Est. Mortgage$2,628/mo
Tax Amount (2024)-
Days On Market25 days
Total Days On MarketWahi shows you the total number of days a property has been on market, including days it's been off market then re-listed, as long as it's within 30 days of being off market.82 days
Description
Come by this Saturday May 10th, 11-1PM, for TMJ Constructions open house at 291 Hazel Crescent! See the top-notch work and fresh designs offered! Welcome to the Banff, a stunning home that effortlessly combines style and functionality to provide you with the ultimate living experience, equipped with 22k of upgrades + a 20k premium lot! Available now! Prepare to be wowed by the bright and airy chefs cuisine, complete with a convenient island and walk-in pantry providing ample storage space for all your cooking essentials. Whether you're hosting guests or enjoying quality time with your loved ones, the separate dining and living areas provide the perfect space to create lifelong memories. Escape to your own private oasis in the primary suite, where a massive walk-in closet and spa-like 3-piece ensuite with a linen closet await you. Need some additional space for work or play? The third bedroom is easily converted into a home office or playroom to suit your needs. Upstairs, you'll find a second 3-piece bathroom that your kids and guests will love, along with a laundry room that eliminates the hassle of going up and down flights of stairs. LIST OF UPGRADES: Huge premium lot, white kitchen cabinets up to the ceiling with black handles, quartz on every countertops in the house, ceramic walls in all showers and slick modern look sliding glass in your ensuite's shower, included A/C, plumbing rough-in (basement), extra pot lights. Your new home is situated in the growing community of Limoges, home to a brand-new Sports Complex and just steps away from the Larose Forest and the Calypso Park. With so much to love about this incredible home and its surroundings, Banff is the perfect place to call home.
Property Details
Interior
Features
Main Floor
Kitchen
4.089 x 3.784Living
4.47 x 3.556Dining
4.47 x 1.0Powder Rm
2.108 x 0.99062 Pc Bath
Exterior
Features
Parking
Garage spaces 1
Garage type Attached
Other parking spaces 2
Total parking spaces 3
Property History
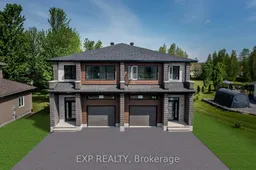 42
42