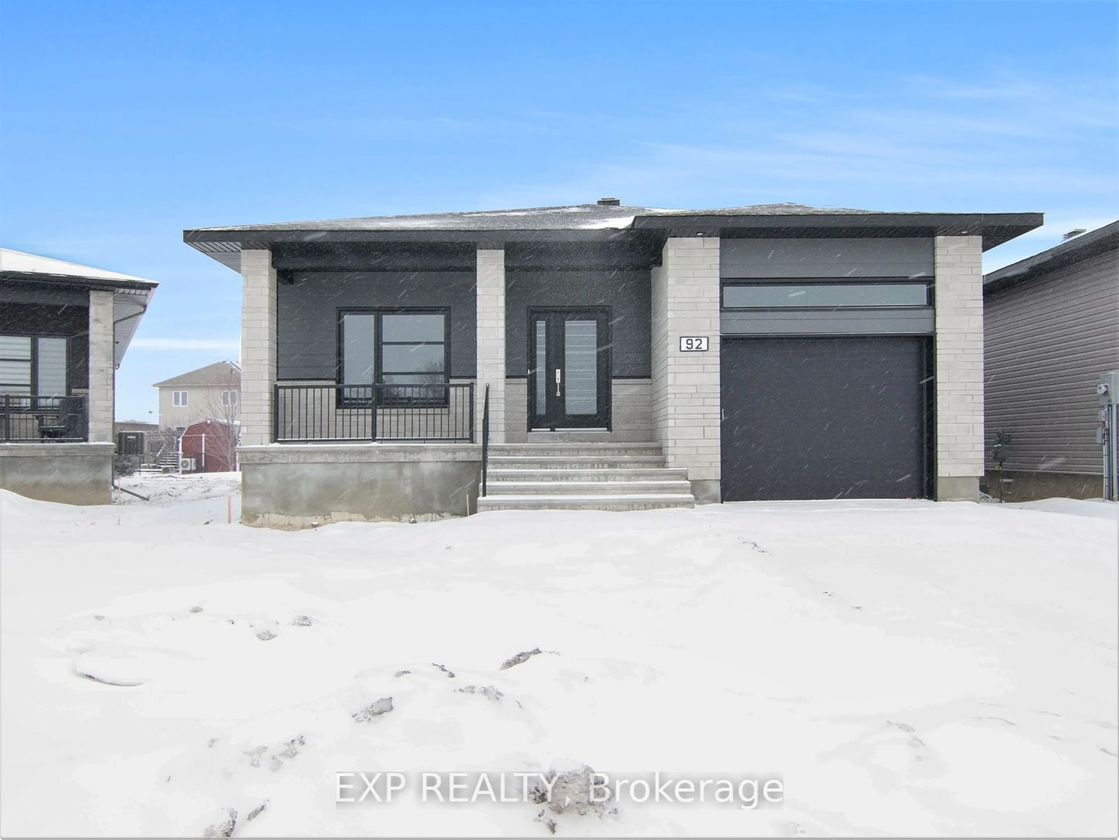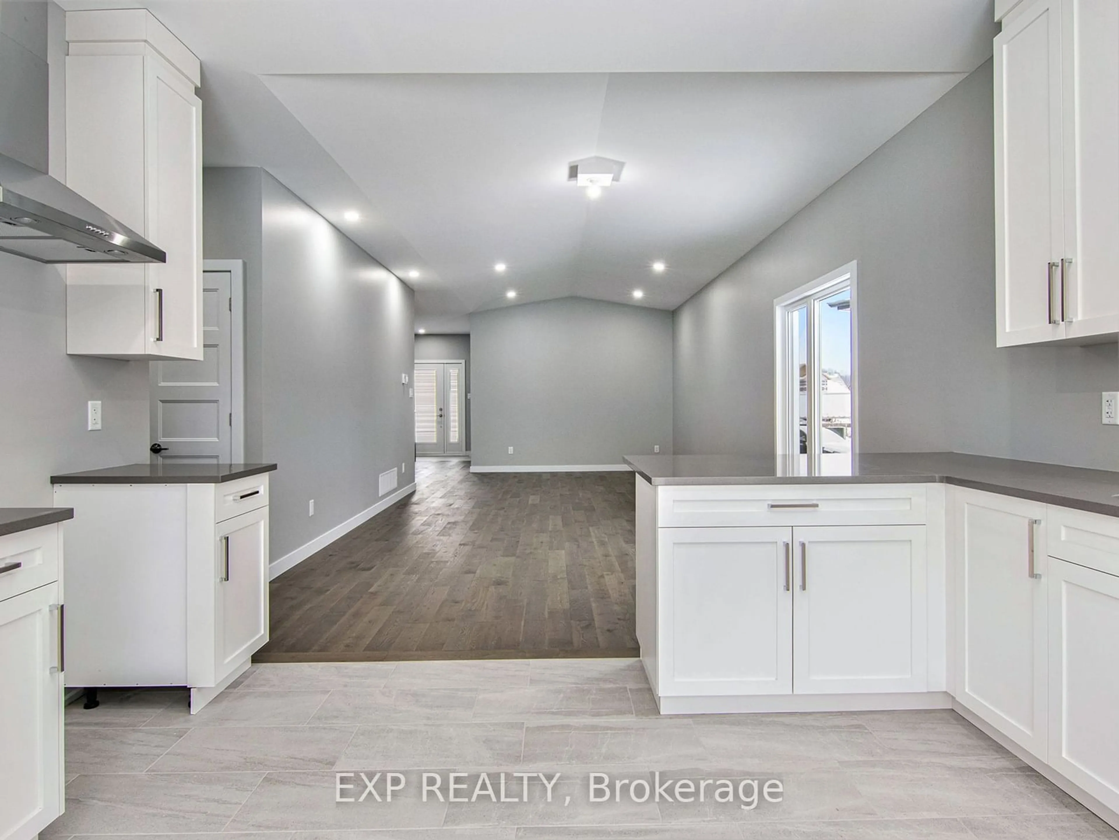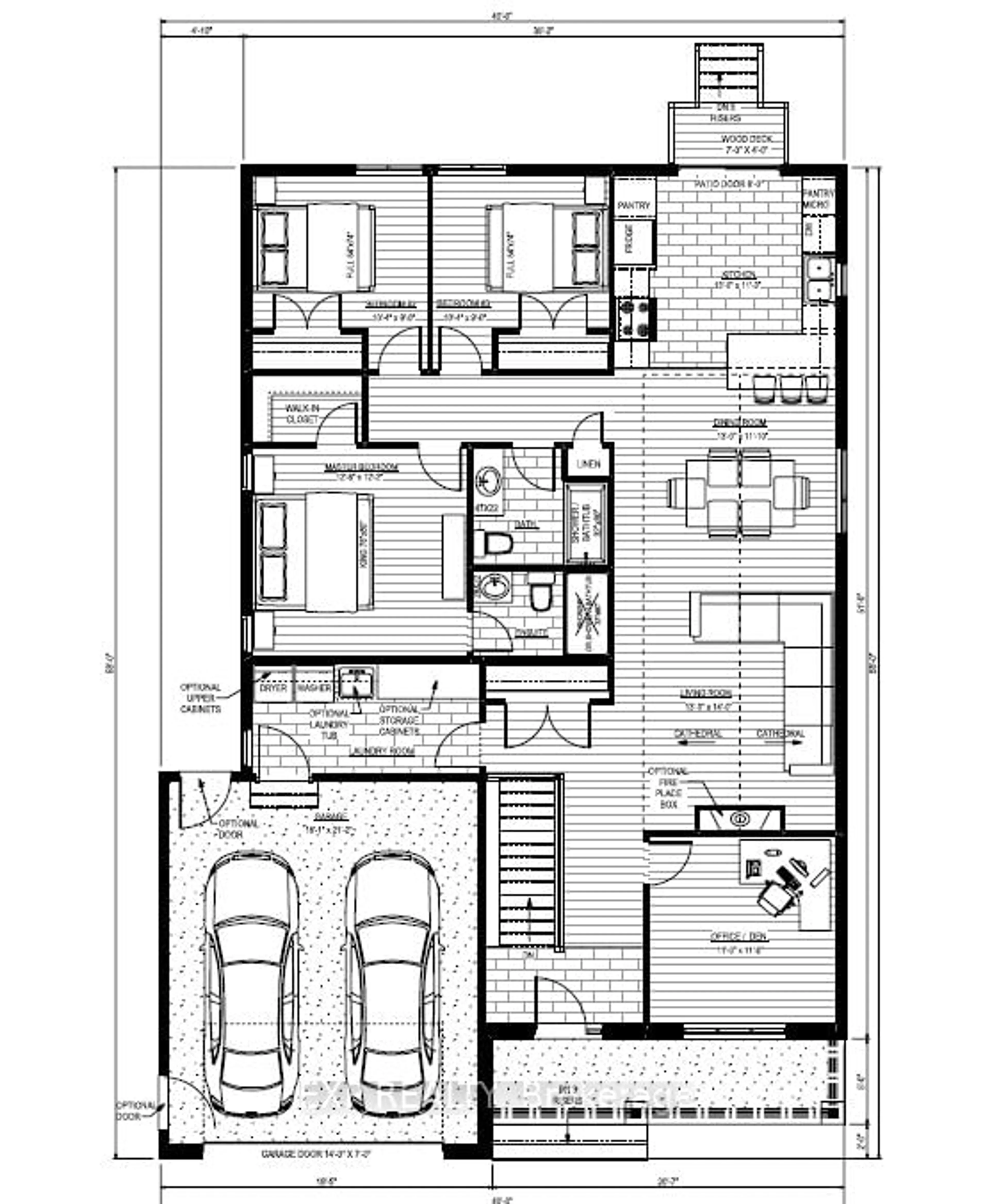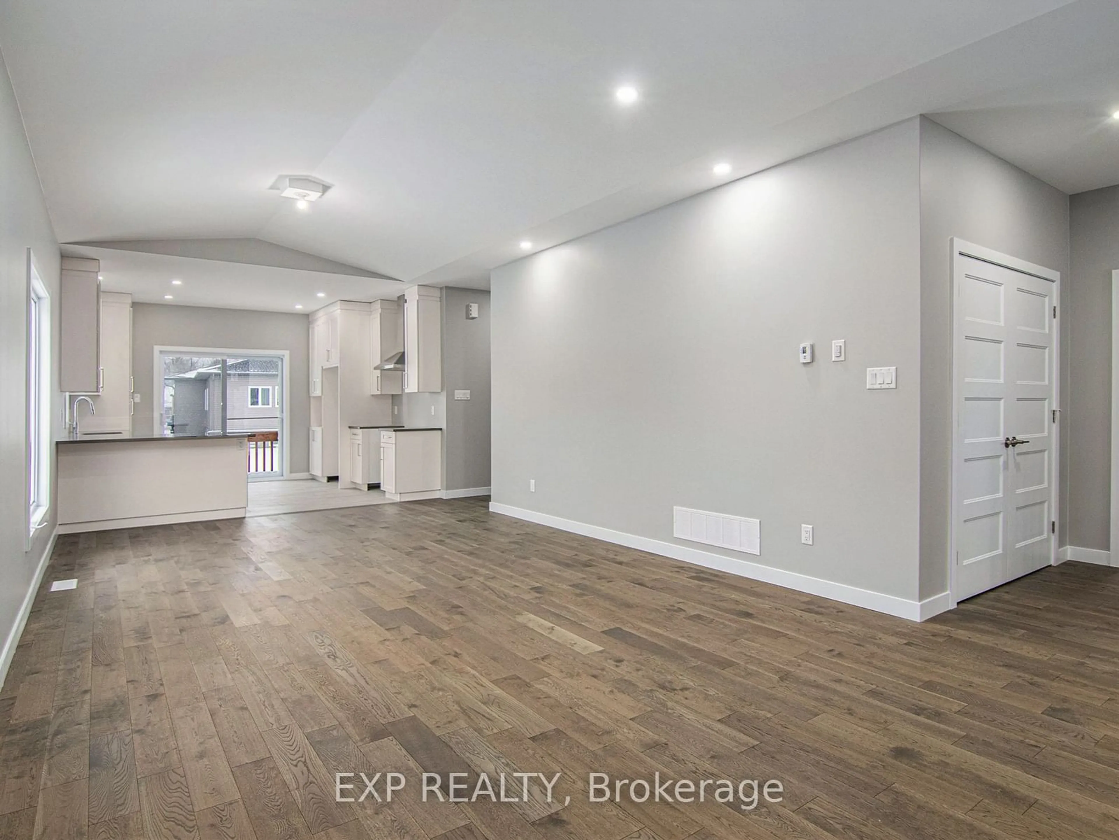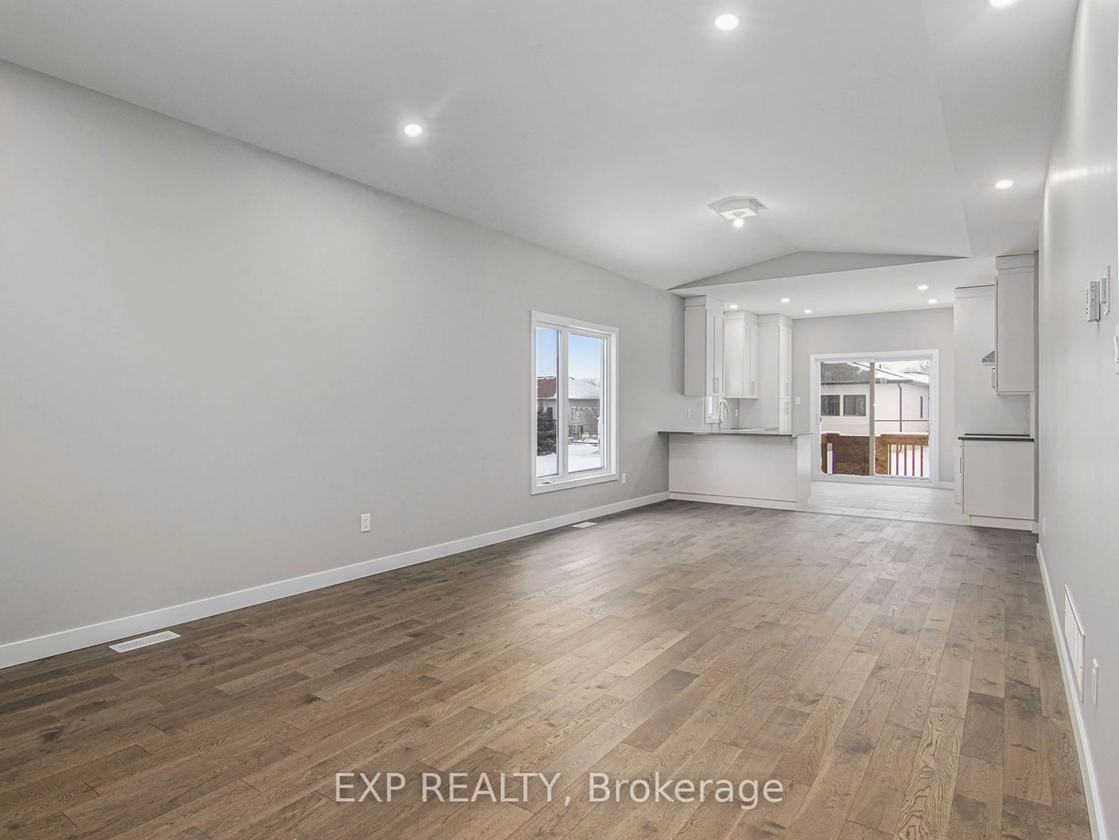259 BOURDEAU Blvd, The Nation, Ontario K0A 2M0
Contact us about this property
Highlights
Estimated ValueThis is the price Wahi expects this property to sell for.
The calculation is powered by our Instant Home Value Estimate, which uses current market and property price trends to estimate your home’s value with a 90% accuracy rate.Not available
Price/Sqft$402/sqft
Est. Mortgage$2,963/mo
Tax Amount (2024)-
Days On Market51 days
Description
Welcome to the Onyx I! This thoughtfully laid out 1,579 sq. ft. bungalow offers a wealth of features. As you enter, you are welcomed by an office/den and stairs leading to the basement. The living and dining areas, with their beautiful cathedral ceiling, seamlessly open to the kitchen. Adjacent to the kitchen and dining area are a convenient bathroom, two well-sized bedrooms, and a master bedroom with its own walk-in closet and ensuite bathroom. The Onyx I also includes a spacious mudroom with direct access to the washer and dryer, leading to the generous double car garage. The front exterior is finished with a mix of stone and black aluminum windows, giving it a crisp and modern look. The unspoiled basement comes with a 3-piece plumbing rough-in, perfect for future customization. All Benam models include: 9 ft ceiling on the main floor, kitchen cabinets all the way up to the ceiling, engineered hardwood floors in the open areas and hallways on main floor, Spray foam on the joist rim cavities. Note that another layout is available for this model - see pictures for the Onyx II plans.
Property Details
Interior
Features
Main Floor
Living
3.96 x 4.27Prim Bdrm
3.86 x 3.712nd Br
3.15 x 2.743rd Br
3.15 x 2.74Exterior
Features
Parking
Garage spaces 2
Garage type Attached
Other parking spaces 4
Total parking spaces 6
Property History
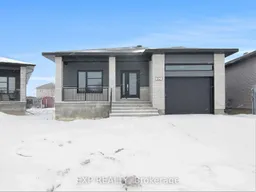 18
18
