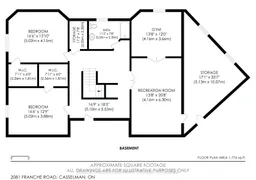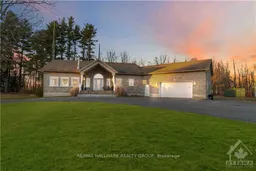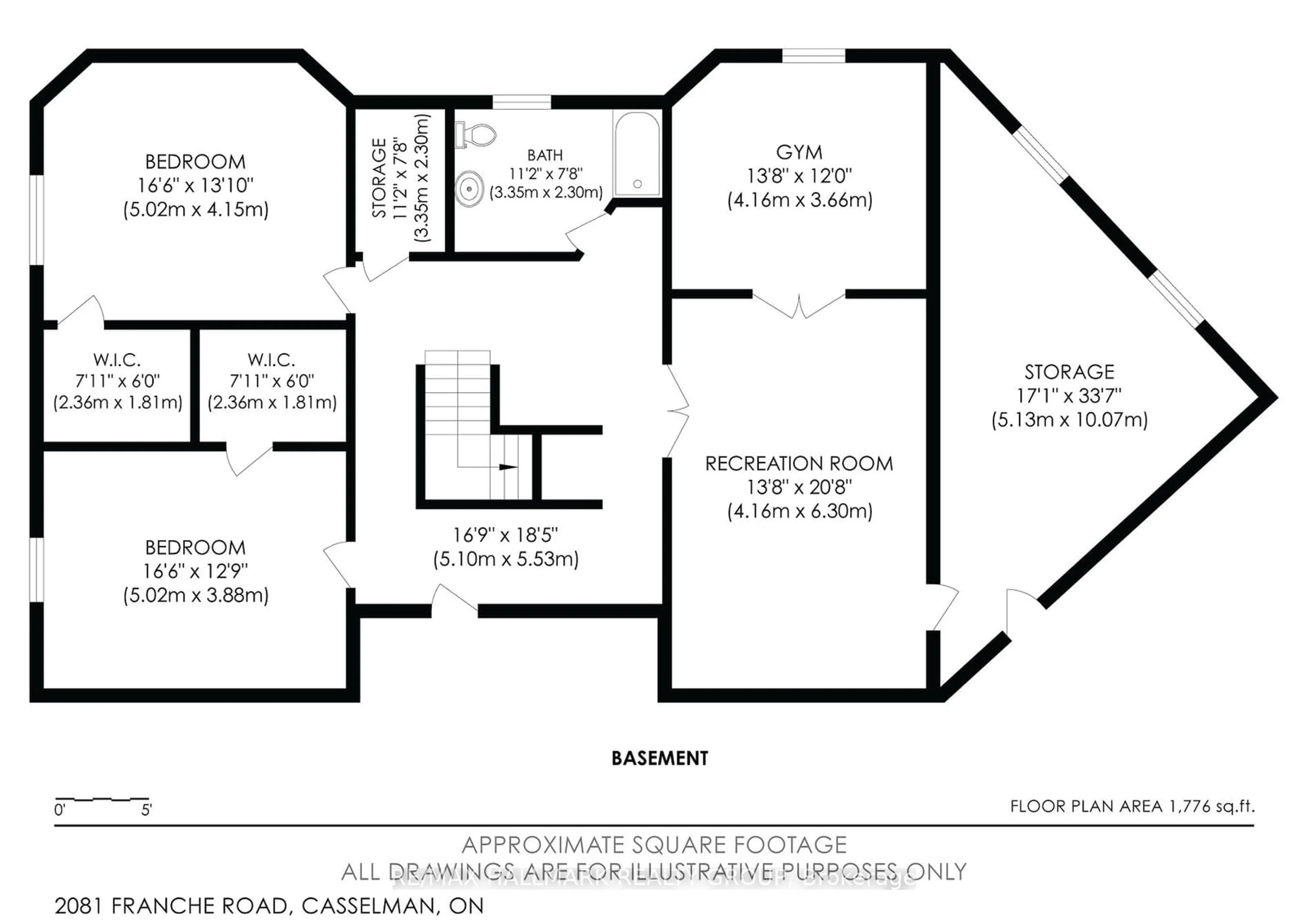Welcome to 2081 Franche Rd, an immaculate turn-key bungalow on a private one-acre lot at the end of a quiet cul-de-sac. This 2+3 bedroom home features a one-of-a-kind custom floor plan and backs onto conservation land, offering ultimate privacy with no rear neighbours. The open-concept design is flooded with natural light, creating spacious, bright living areas. The gourmet kitchen is a chefs dream, with premium cabinetry, a large island, stainless steel appliances, and a walk-in pantry, perfect for entertaining or everyday meals. The primary suite is a private retreat, with a spa-like ensuite, oversized soaker tub, walk-in shower, and vanity with ample storage. It also includes a large walk-in closet and access to the expansive back deck, ideal for morning coffee or relaxing evenings. The fully finished lower level offers three large bedrooms (two with walk-in closets), a full bathroom, and a bright family room with walk-out access perfect for an in-law suite or private guest space. A fully equipped home gym adds convenience for fitness enthusiasts. Outside, the backyard is an entertainers dream, with a deck, sparkling pool, fire pit, and lush landscaping. Best of all, it backs onto conservation land, providing stunning views and added privacy. Additional features include a brand new heat pump, radiant floor heating in the basement and insulated garage, custom millwork, and a circular driveway with ample parking. This home is spacious, bright, and move-in ready, with a flexible move-in date. Dont miss your chance to own this rare gem - schedule a private viewing today!






