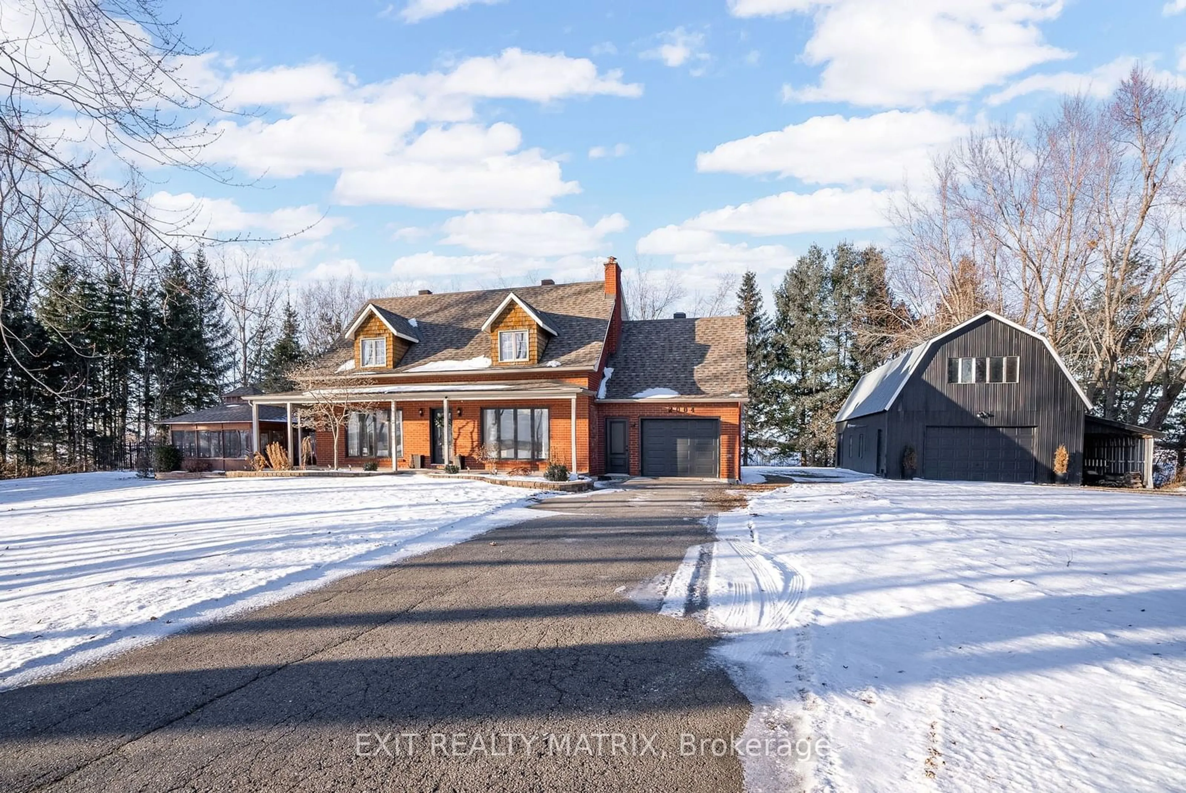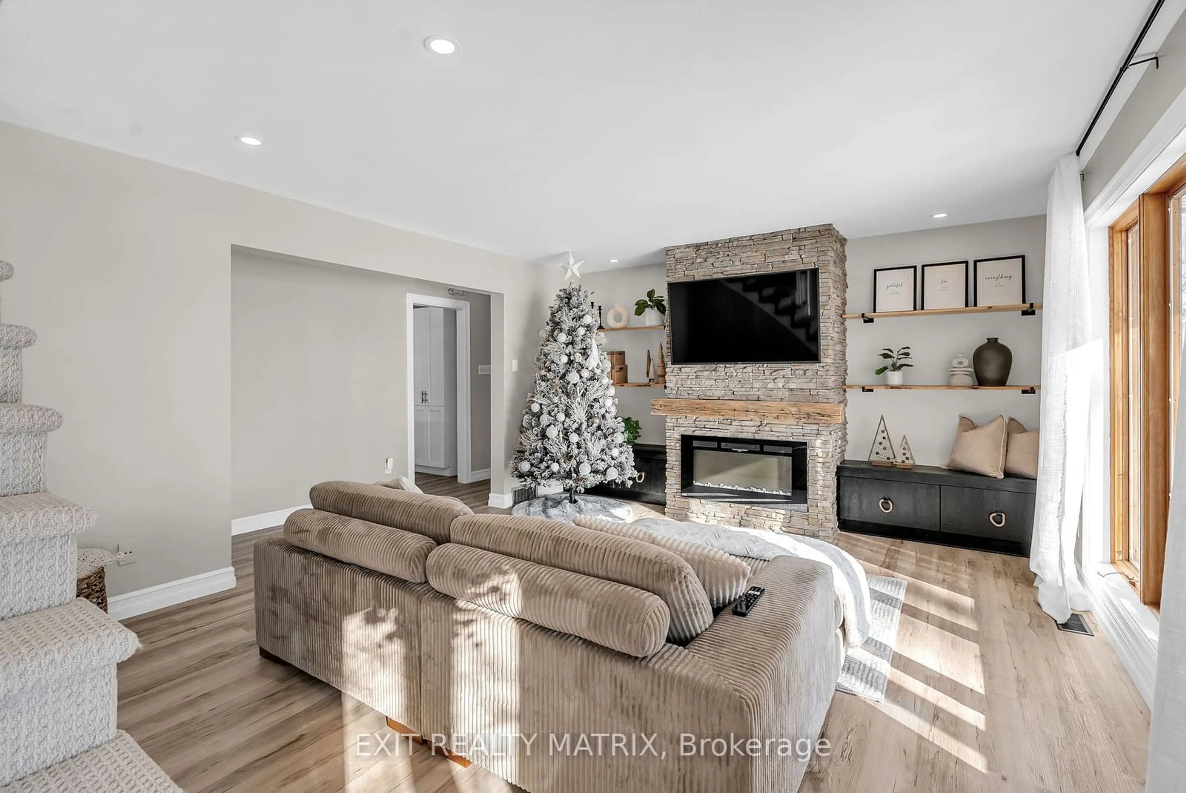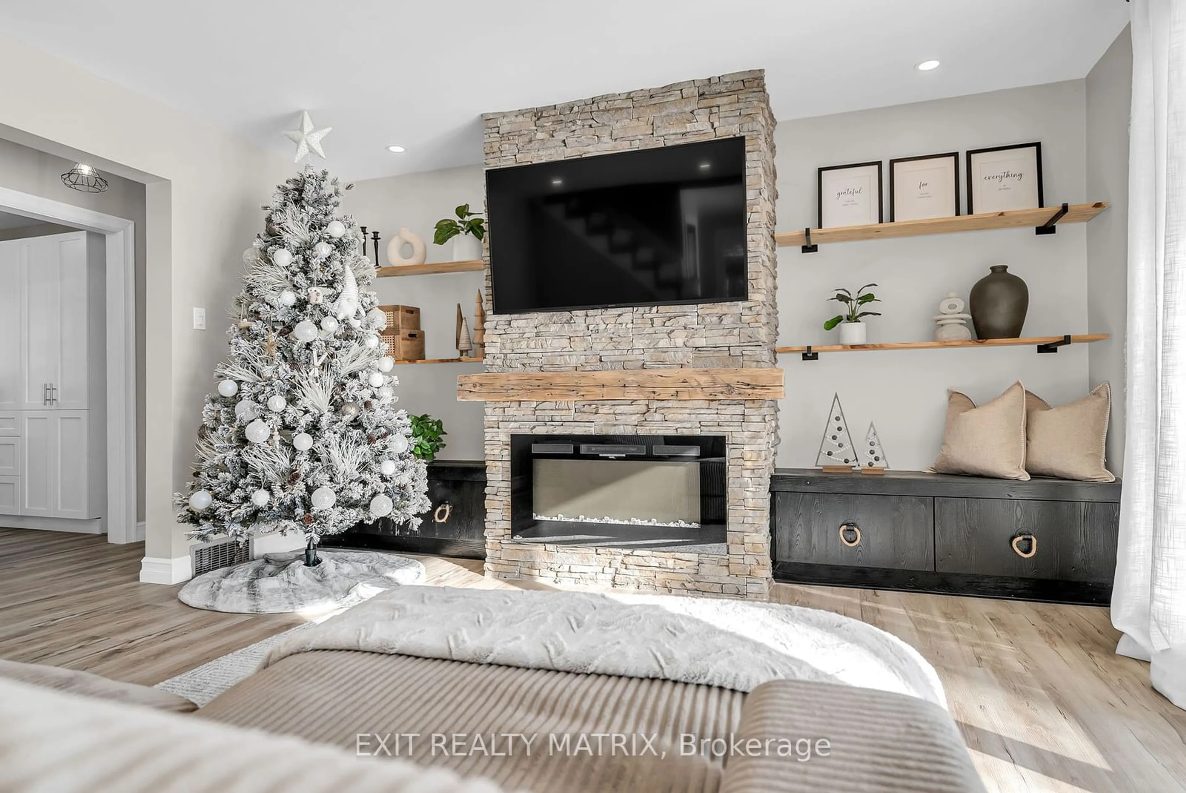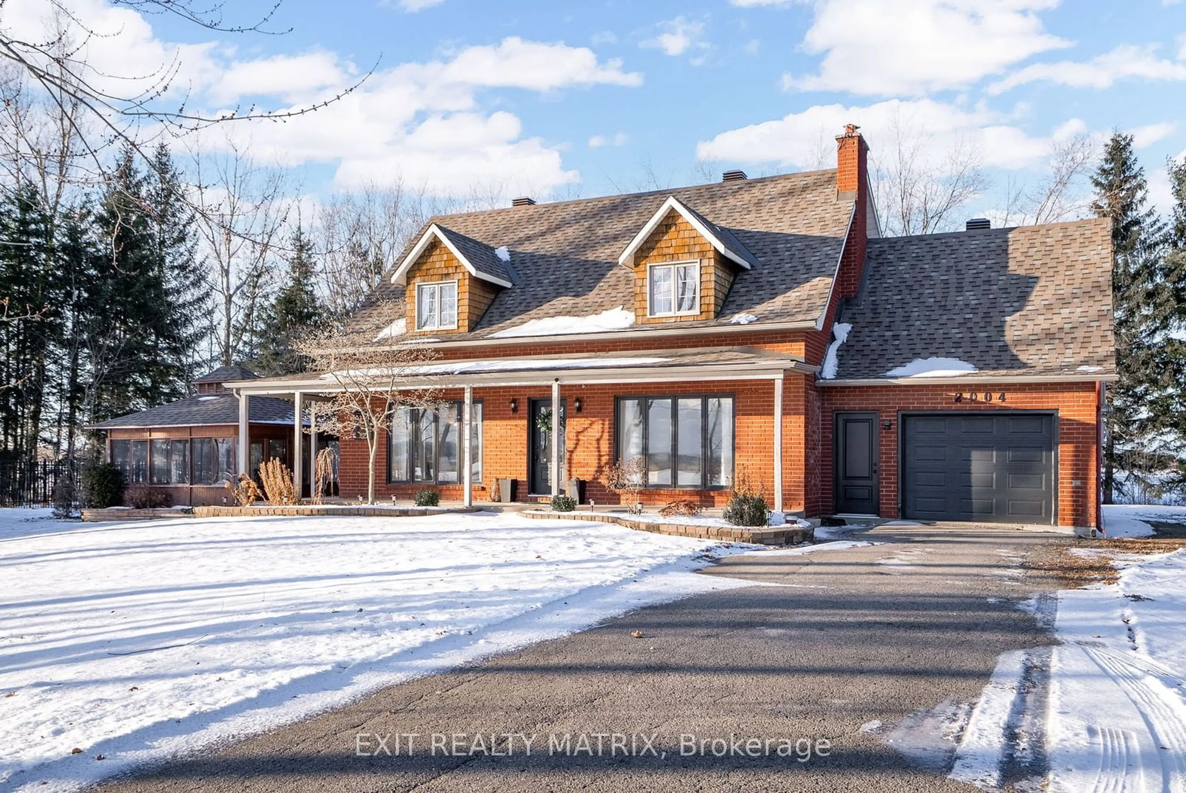
2004 Route 700 W Rd, The Nation, Ontario K0A 3C0
Contact us about this property
Highlights
Estimated ValueThis is the price Wahi expects this property to sell for.
The calculation is powered by our Instant Home Value Estimate, which uses current market and property price trends to estimate your home’s value with a 90% accuracy rate.Not available
Price/Sqft$464/sqft
Est. Mortgage$3,414/mo
Tax Amount (2023)$3,696/yr
Days On Market118 days
Description
Welcome to 2004 Route 700W in the tranquil & convenient community of St-Albert. This rarely-offered dazzling country retreat offers both the privacy and relaxation of the country life while delighting you with upscale luxury finishings. From the sleek quartz countertops, custom cabinets and stainless steel appliances, this kitchen is the gourmet amateur chef's dream. Shining with natural light and a stunning stone accent wall with electric fireplace, you will feel the warmth of this open concept layout that is sure to be the perfect haven for a growing family or down-sizers alike. The second level comprises of a 6-piece family bathroom, and 3 generous bedrooms of which consists of a expansive primary bedroom with large wall-to wall walk-in closet for all of your storage needs. The finished basement boasts a large recreational room and separate room for a perfect office space or potential 4th bedroom. Just under an acre this stunning lot is lined by lush pine trees offering you privacy and wind protection. The in-ground pool area with gazebo is your perfect summer oasis for fun in the sun with family and friends. To top off this stunning property, benefit from both an attached garage and a large detached garage for all of your motor toys & workshop dreams. Don't miss out... this one is priced to sell and won't last long!
Property Details
Interior
Features
Main Floor
Dining
5.92 x 3.59Living
5.0 x 4.11Laundry
4.24 x 2.47Kitchen
3.64 x 4.25Exterior
Features
Parking
Garage spaces 3
Garage type Attached
Other parking spaces 5
Total parking spaces 8
Property History
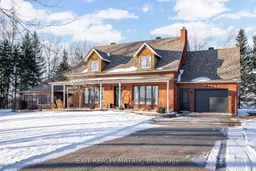 35
35
