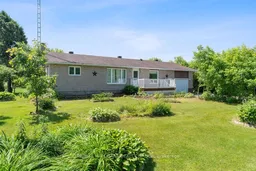Craving elbow-room and easy highway access? This all-brick bungalow sits on a deep lot that rolls into open farmland, so your only rear neighbours are sunsets and songbirds. Step inside to the main level and find a spacious kitchen with island seating and loads of cabinetry. The original three-bed layout now offers two bedrooms plus an extra living or dining area, or can easily be converted back. At the rear of the home is a two-room solarium overlooking the backyard and pool. Convenient main-floor laundry and a four-piece bathroom complete this level. Downstairs, a huge fully finished recreation space, complete with wet bar, full bathroom and a cozy Napoleon gas fireplace, awaits. Outside, dive into an above-ground pool, park the toys in both the attached garage and separate detached garage/work-shed, and enjoy a double paved drive for guests. Updates are believed to be: Electrical improvements (2025), Hot water tank (2023 - owned), roof shingles (2014), A/C (2011), windows, doors and furnace (2009). Close to Hwy 417 for a quick Ottawa commute and just minutes to Calypso Waterpark for another way to cool off. This home delivers countryside calm without sacrificing city convenience.
Inclusions: Fridge, stove, dishwasher, washer, dryer
 37
37


