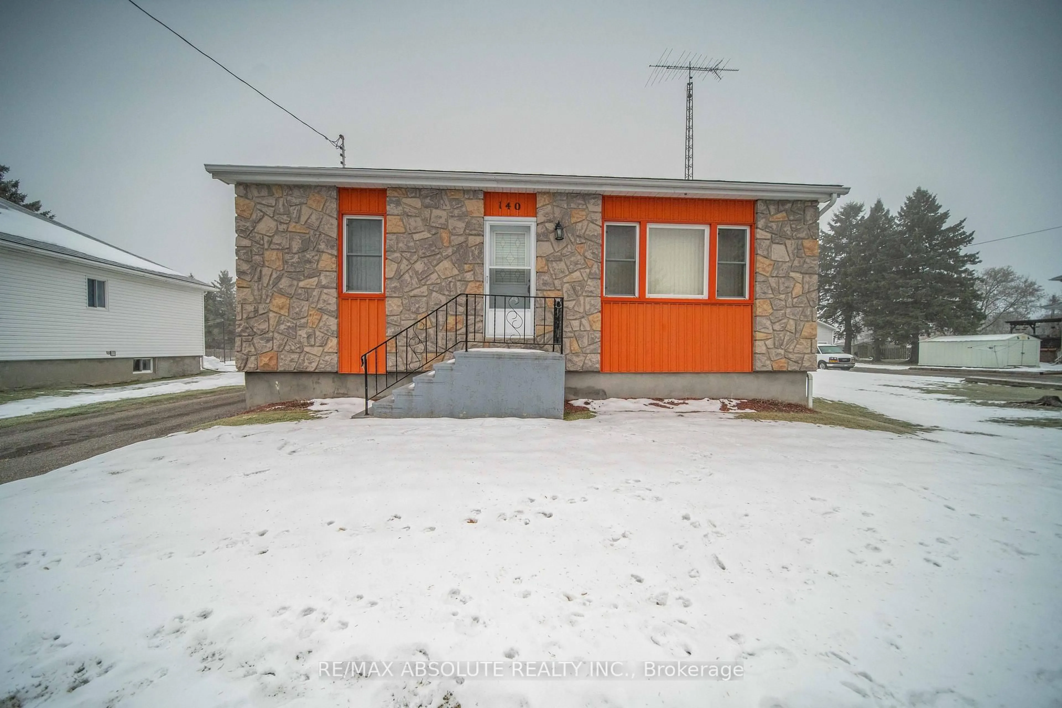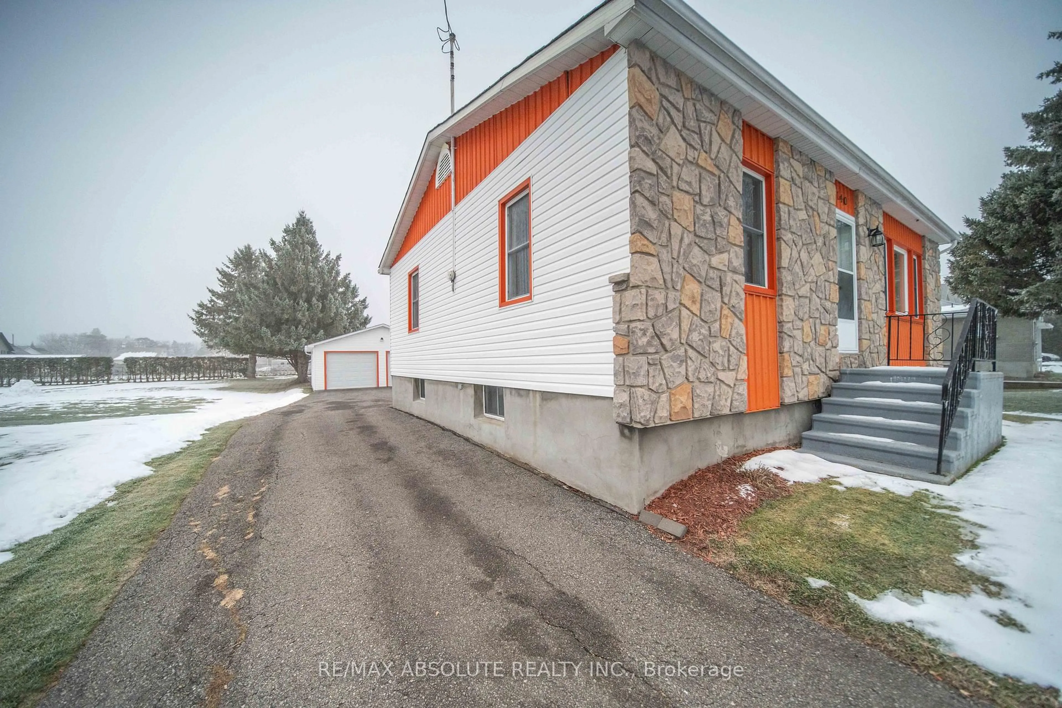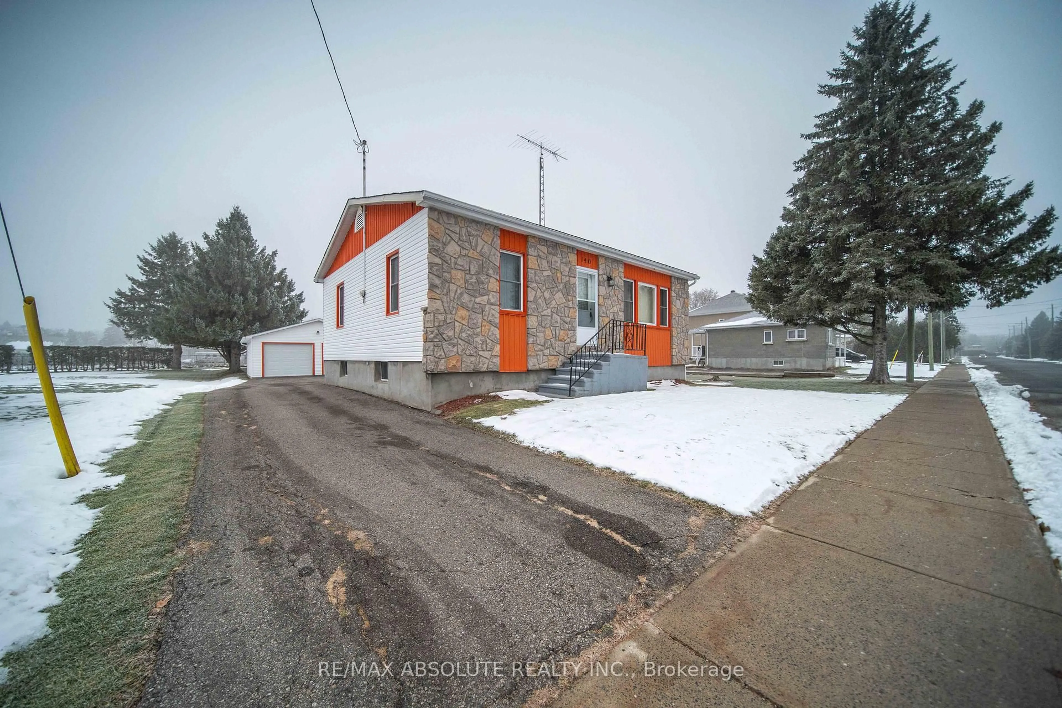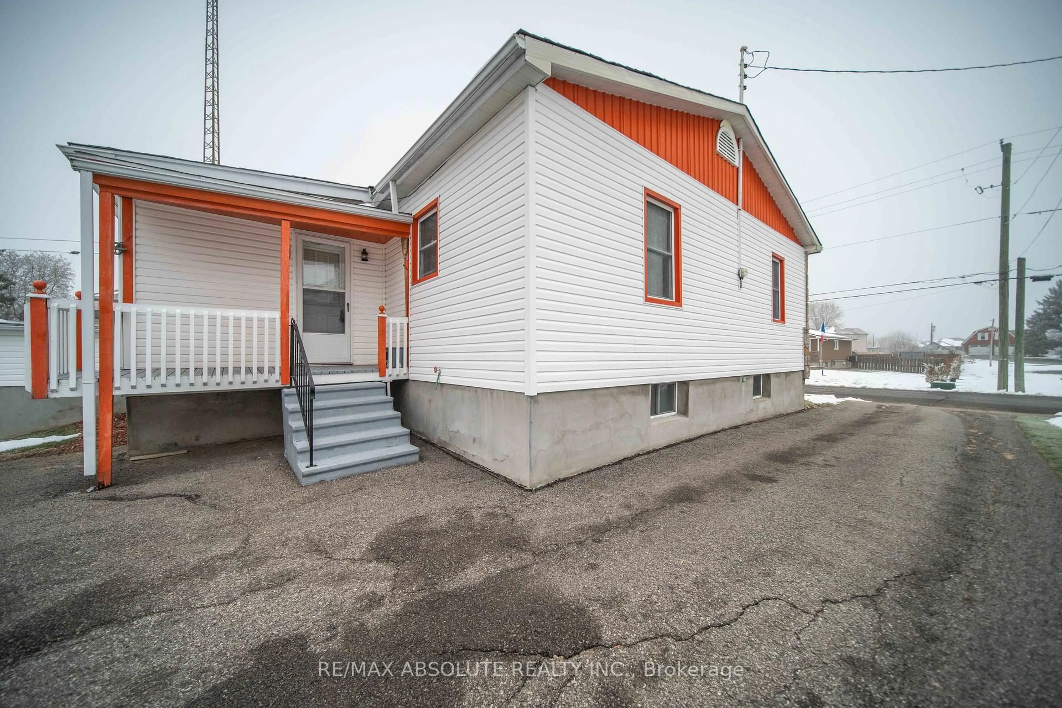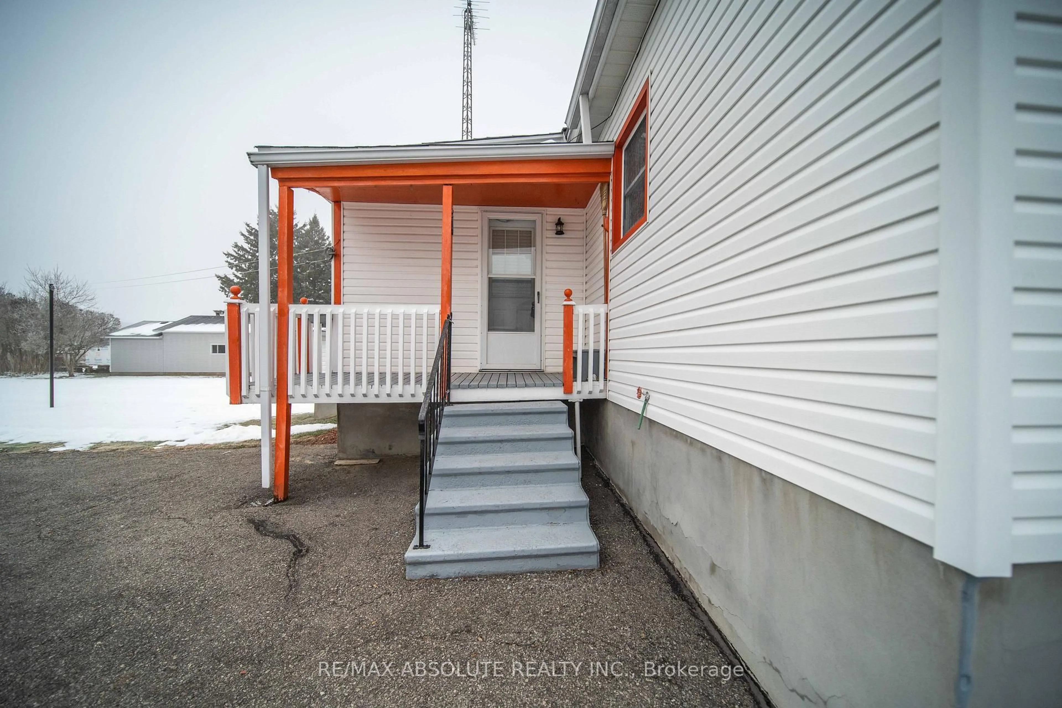140 Ottawa St, The Nation, Ontario K0A 2M0
Contact us about this property
Highlights
Estimated valueThis is the price Wahi expects this property to sell for.
The calculation is powered by our Instant Home Value Estimate, which uses current market and property price trends to estimate your home’s value with a 90% accuracy rate.Not available
Price/Sqft$354/sqft
Monthly cost
Open Calculator
Description
Welcome to 140 Ottawa Street in Limoges, a 1,172 sq. ft. bungalow brimming with potential and ready for your vision. Sold as is, where is, this property is an excellent opportunity for renovators, investors, or anyone looking to bring new life into a home with great bones in a family-friendly community. Inside, you'll find three bedrooms-one generously sized primary, plus two adjoining rooms where access to one flows through the other, ideal for a child's suite, office + bedroom combination, or creative reconfiguration. The living room offers comfortable space, while the large kitchen and dining area create a natural hub for gatherings and future updates. A practical 3-piece bath completes the main level. The unfinished lower level provides abundant storage with a cold room, multiple storage areas, and a wide open space ready to be finished to your needs-rec room, workshop, gym, or hobby area. Step outside to a standout feature: a newer detached 2-car garage, perfect for hobbyists, or additional storage. Two extra backyard sheds offer even more room for tools, toys, and seasonal items. The yard itself is a blank canvas ready for landscaping or outdoor living ideas. Whether you're looking for a project or seeking value in a growing community, this Limoges property offers the space, structure, and possibilities to make something exceptional.
Property Details
Interior
Features
Main Floor
Living
4.6 x 3.6Large Window
Kitchen
5.98 x 4.1Combined W/Dining / Vinyl Floor
Primary
3.6 x 3.6Large Window
Bathroom
3.5 x 1.5Vinyl Floor / 3 Pc Bath
Exterior
Features
Parking
Garage spaces 2
Garage type Detached
Other parking spaces 6
Total parking spaces 8
Property History
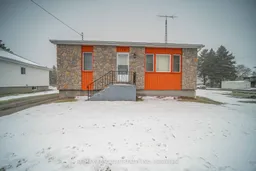 33
33
