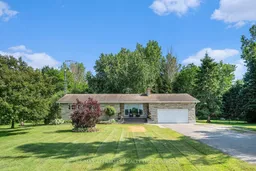Private Oasis on 2.77 Acres with Cabin by the Water. Escape to your own private retreat with this stunning bungalow set on an expansive 2.77-acre lot in peaceful rural Casselman. This property is more than a home its a lifestyle. Step inside the bright and airy open-concept main floor featuring a beautifully updated kitchen, spacious dining area, and inviting living room with stone fireplace perfect for cozy evenings. Two comfortable bedrooms, a stylish 4-piece bathroom, and a dedicated laundry room add functionality and comfort. The fully finished basement is an entertainers dream with a generous family room, rustic woodstove, custom bar area, additional bedroom, and 3-piece bath. Step outside and you'll truly be wowed whether its enjoying summer nights on the large deck, gathering around the firepit, or hosting friends for a volleyball match on your private sand court. At the edge of the property, a charming cabin by the water (11.2 x 9.3 ft.) with fireplace invites peaceful mornings and tranquil evenings. Extras include a detached garage (17.1 x 21 ft.), oversized barn (19.11 x 27.11 ft.), and acres of open green space surrounded by mature trees for ultimate privacy and serenity. Whether you're looking to entertain, unwind, or connect with nature this 2.77-acre property offers it all.
Inclusions: Stove, Dryer, Washer, Refrigerator, Window coverings, Dishwasher, Microwave, Air exchanger, Water softener, Light fixtures, Auto garage opener & remotes.
 37
37


