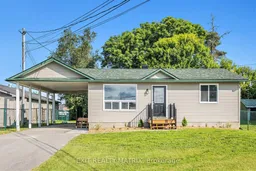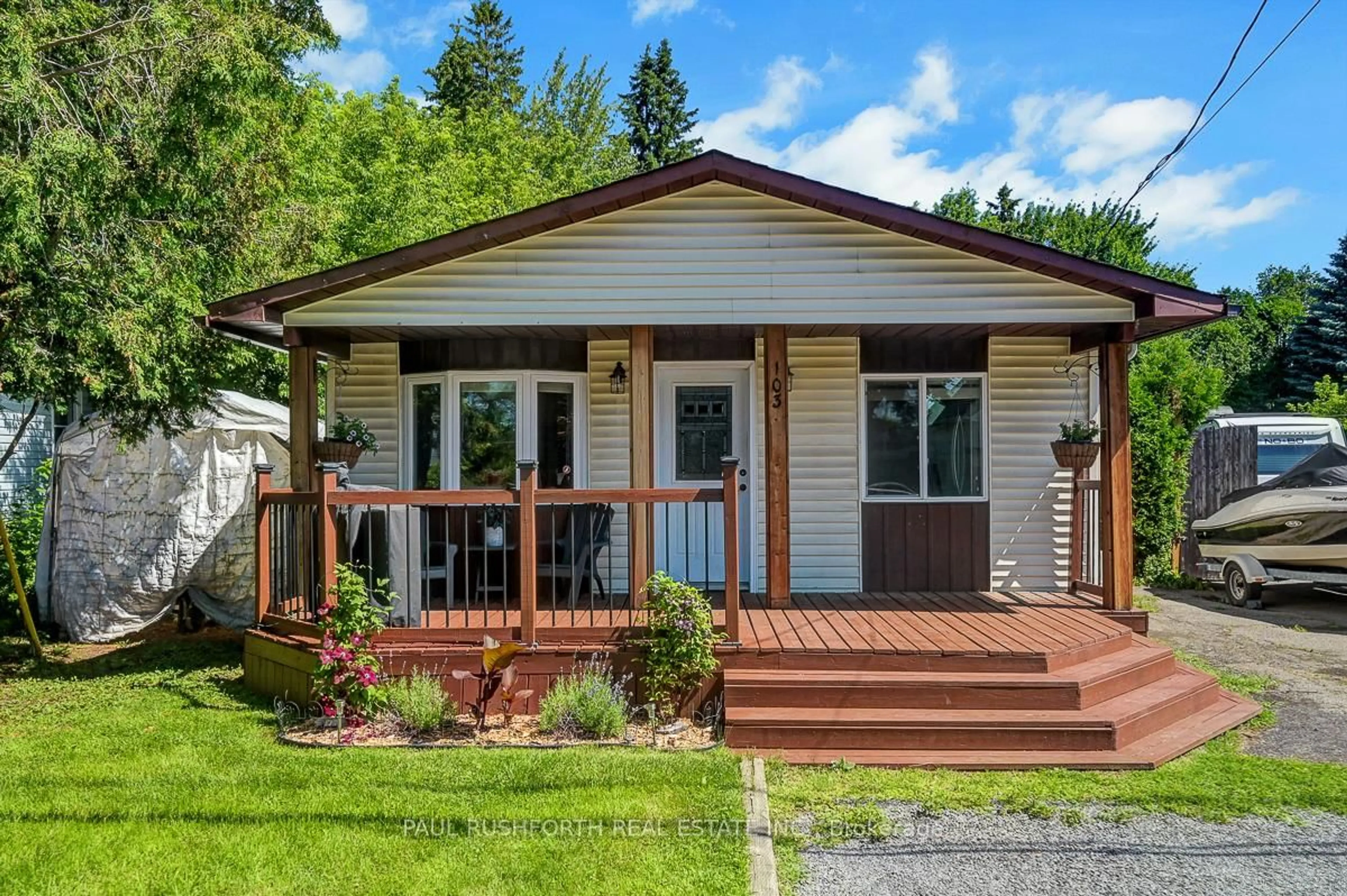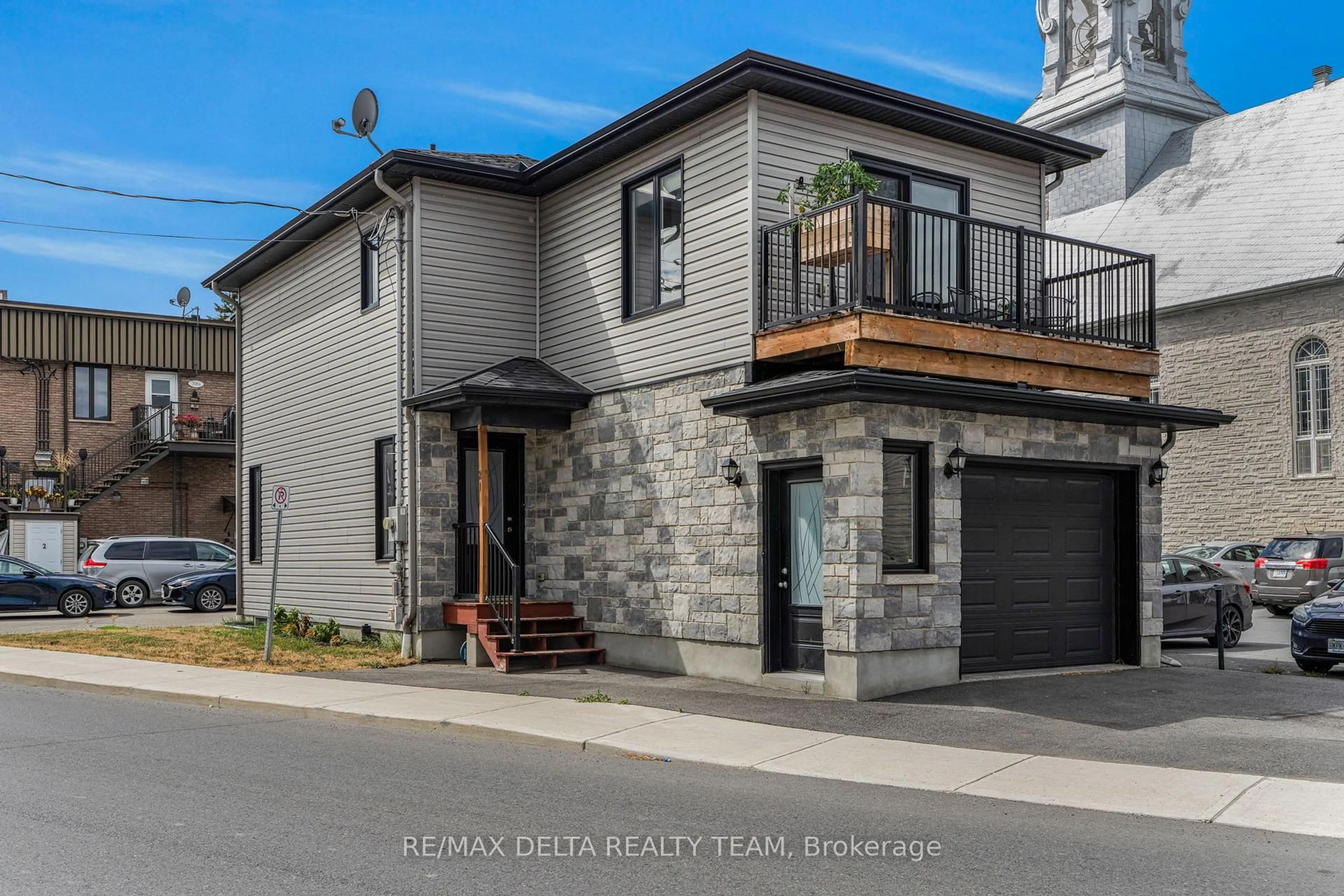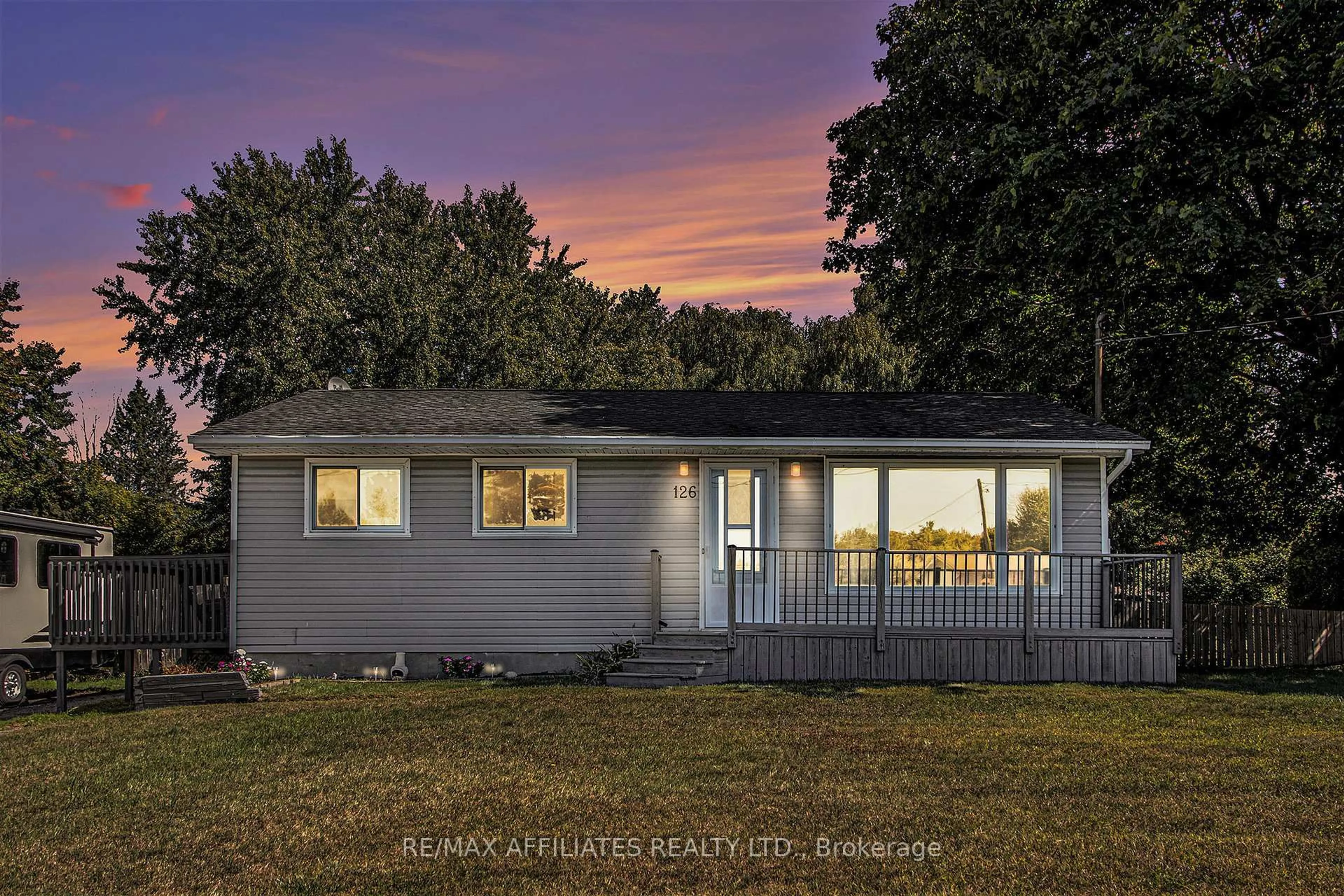**PLEASE NOTE, SOME PHOTOS HAVE BEEN VIRTUALLY STAGED** Bright, modern, and completely renovated, this stylish Casselman bungalow is the perfect blend of charm, comfort, and convenience. A fantastic opportunity for first-time buyers or anyone looking for a move-in-ready home with contemporary appeal. Every inch of this home has been thoughtfully transformed with contemporary finishes and fresh design. Step into a sun-filled living room that feels warm and welcoming, with large windows letting in plenty of natural light. The open-concept kitchen and dining area features sleek finishes, a door to the covered carport, and patio doors that lead to a spacious backyard, perfect for morning coffee or weekend BBQs. The main level offers two inviting bedrooms and a beautifully renovated 4-piece bathroom. Downstairs, you'll find a fully finished lower level with a generous family room, ideal for movie nights, a playroom, or a cozy retreat. Set on a large lot with mature trees and a partially fenced yard, there's plenty of outdoor space to enjoy. With a convenient design and stylish upgrades throughout, this turnkey home is ready for you to move in and make it your own.
 22
22





