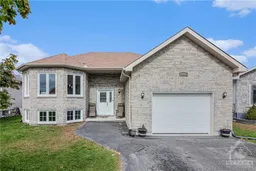•
•
•
•
Contact us about this property
Highlights
Estimated ValueThis is the price Wahi expects this property to sell for.
The calculation is powered by our Instant Home Value Estimate, which uses current market and property price trends to estimate your home’s value with a 90% accuracy rate.Login to view
Price/SqftLogin to view
Est. MortgageLogin to view
Tax Amount (2024)Login to view
Sold sinceLogin to view
Description
Signup or login to view
Property Details
Signup or login to view
Interior
Signup or login to view
Features
Heating: Forced Air
Cooling: Central Air Conditioning
Basement: Full, Fully Finished
Exterior
Signup or login to view
Features
Lot size: 477 SqM
Parking
Garage spaces 1
Garage type -
Other parking spaces 4
Total parking spaces 5
Property History
Nov 21, 2024
Sold
$•••,•••
Stayed 35 days on market 29Listing by oreb®
29Listing by oreb®
 29
29Property listed by EXIT EXCEL REALTY, Brokerage

Interested in this property?Get in touch to get the inside scoop.
