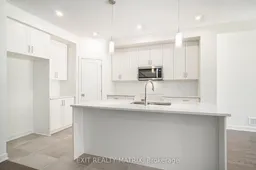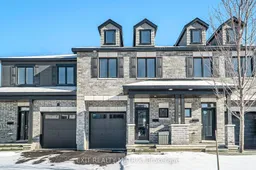* PLEASE NOTE SOME PHOTOS ARE VIRTUALLY STAGED* Welcome to your dream home, an exquisite new construction crafted with precision and care by the reputable builder Valecraft. This 3-bedroom masterpiece offers a bright, open-concept layout, bathed in natural light and designed for effortless living. The main level showcases a chef-inspired kitchen with a stunning island, abundant cabinetry, and expansive counter space. Perfect for both everyday living and entertaining, the space flows seamlessly into a sophisticated living room featuring a sleek natural gas fireplace, creating a warm yet contemporary ambiance. Ascend the striking hardwood staircase to the second level, where the primary suite redefines luxury. Indulge in a spa-like 5-piece ensuite and enjoy the spaciousness of a walk-in closet designed to impress. Two additional bedrooms and a meticulously finished 4-piece bathroom complete the upper level, offering elevated comfort for family and guests. The finished lower level delivers a versatile family room with endless potential, complete with a rough-in for a future bathroom ideal for creating your own bespoke retreat. Nestled in a sought-after community, this home is just moments from parks, schools, recreational facilities, and countless amenities. Thoughtfully designed and impeccably finished, this property offers a rare opportunity to live in modern luxury. Your next chapter begins here.
Inclusions: Central Air, Microwave Hood Fan





