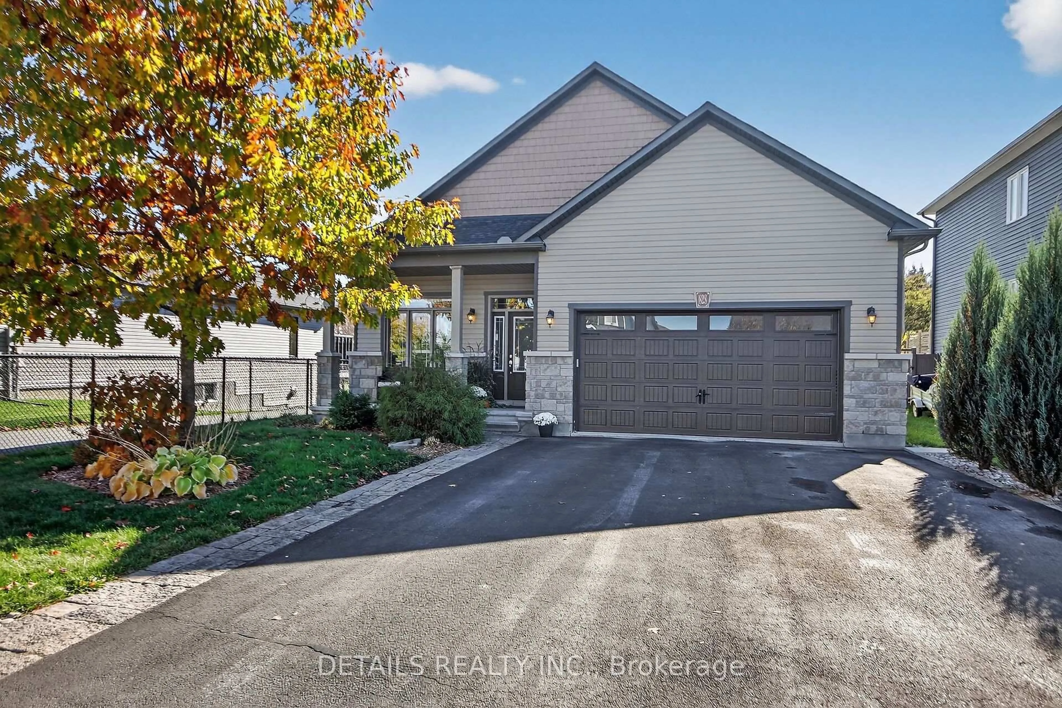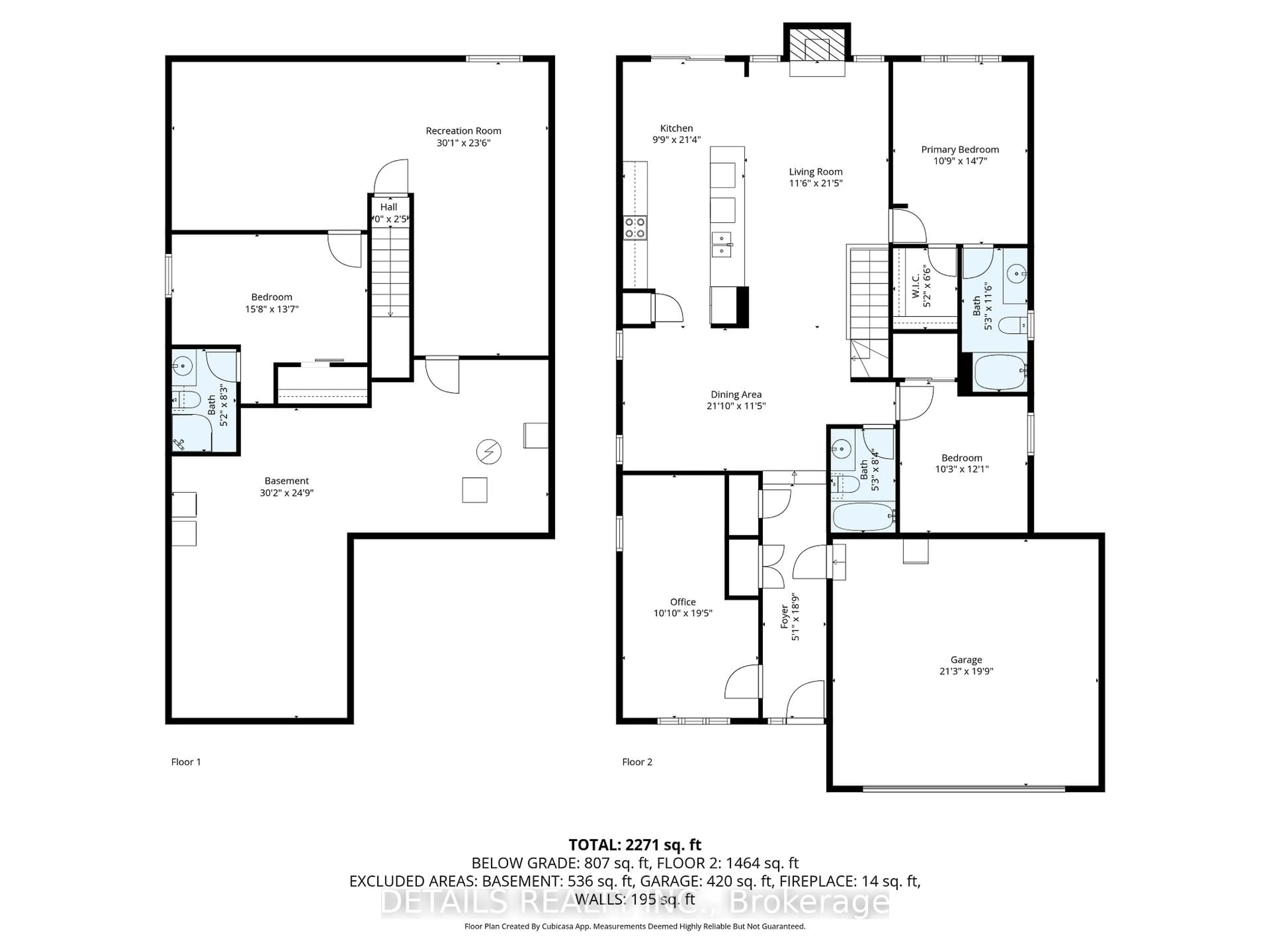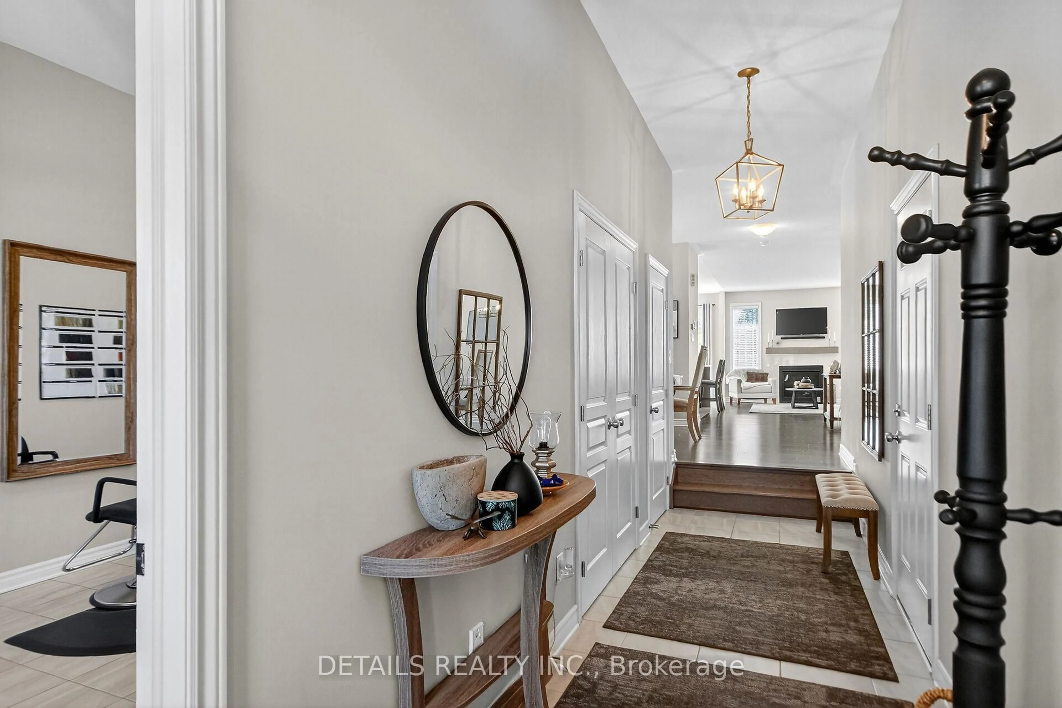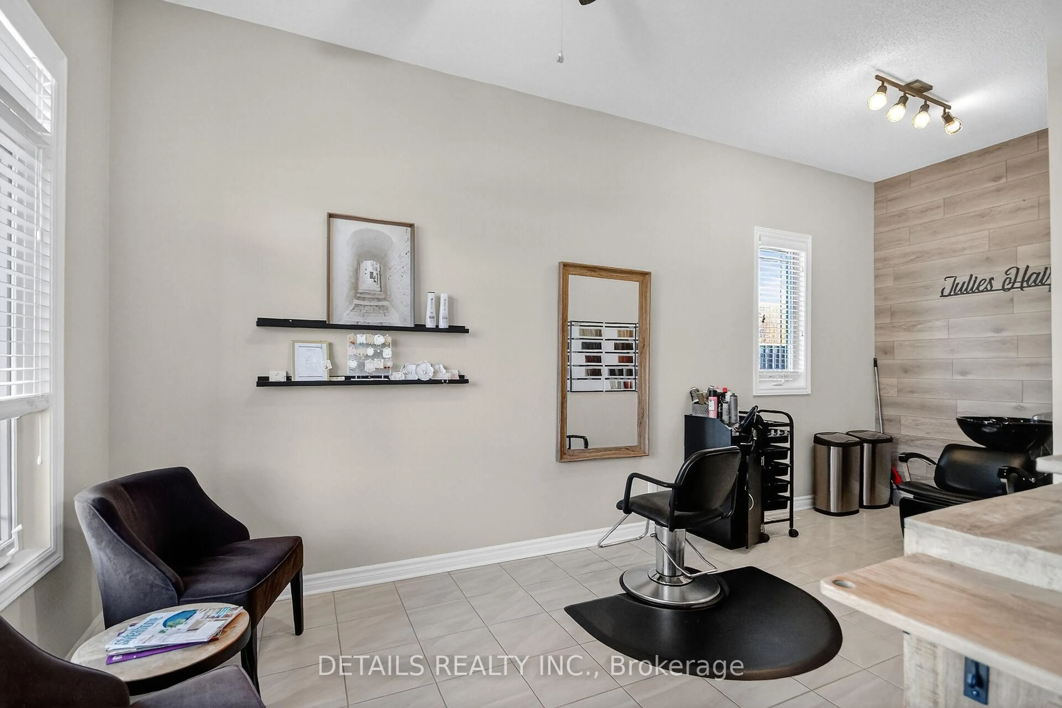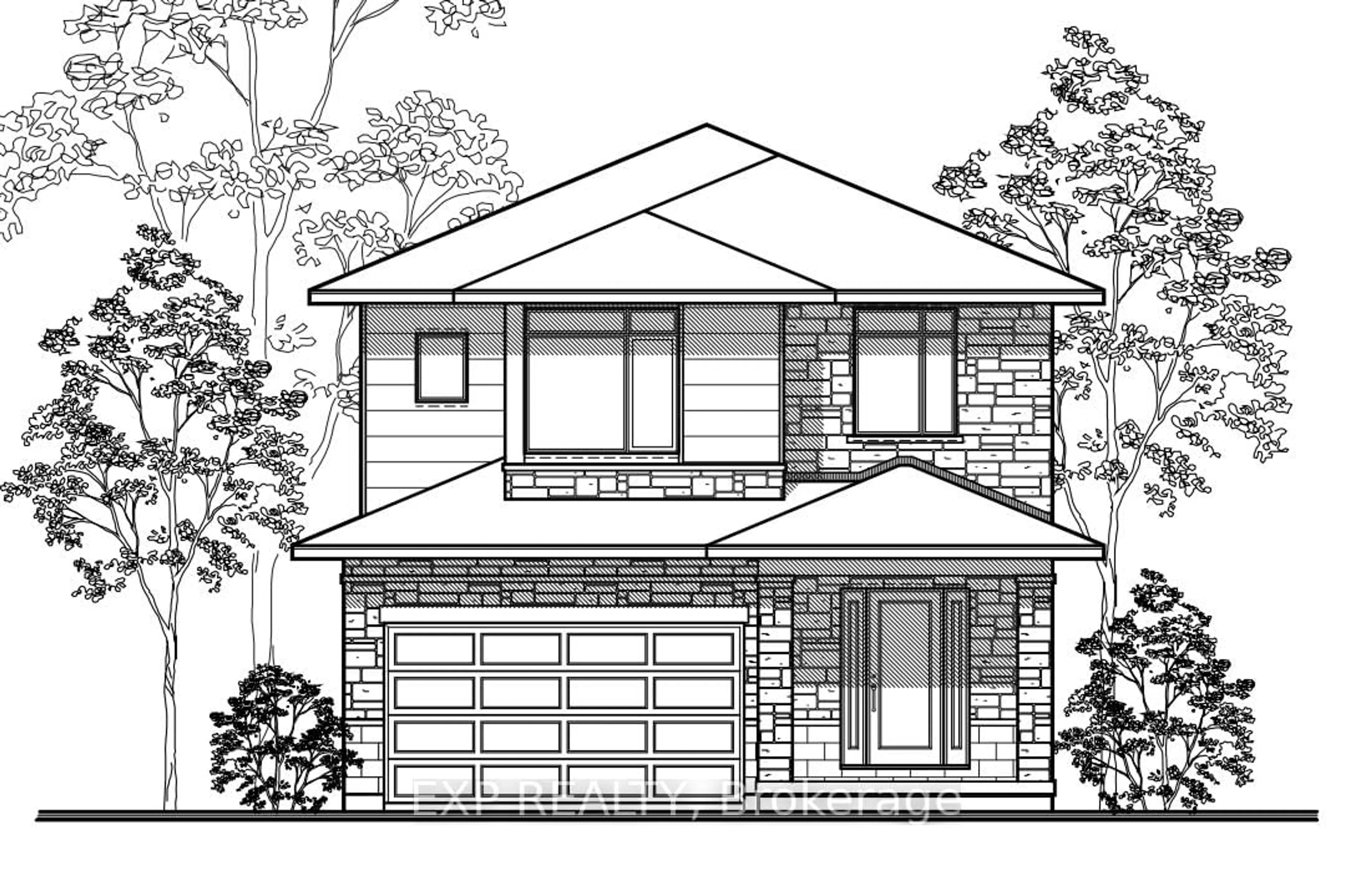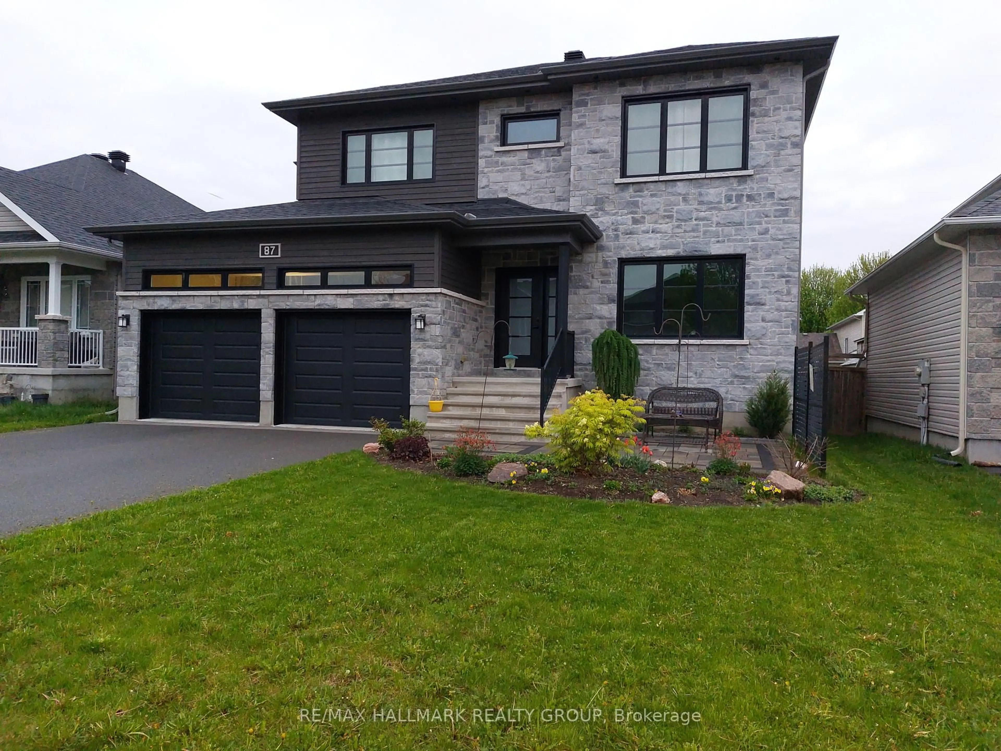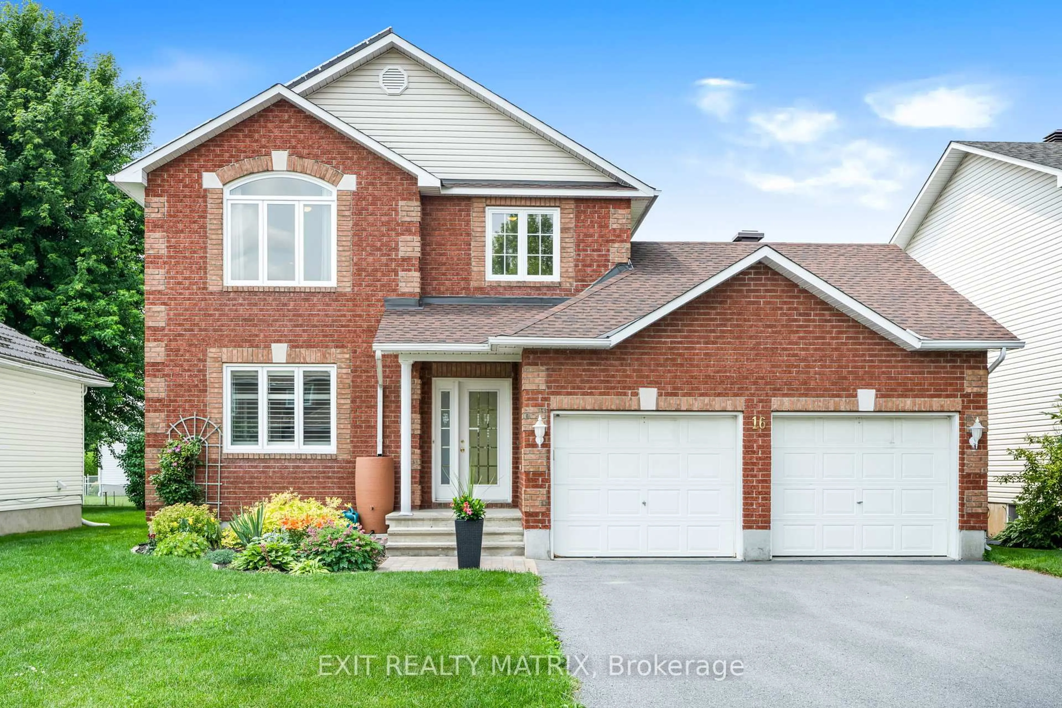828 Cologne St, Russell, Ontario K0A 1W0
Contact us about this property
Highlights
Estimated valueThis is the price Wahi expects this property to sell for.
The calculation is powered by our Instant Home Value Estimate, which uses current market and property price trends to estimate your home’s value with a 90% accuracy rate.Not available
Price/Sqft$495/sqft
Monthly cost
Open Calculator
Description
This magazine-worthy bungalow combines refined design with nature's tranquility. Set on a quiet street on a premium lot backing onto trails and green space, this home offers peaceful views and no rear neighbours. Inside, discover an inviting open layout featuring rich hardwood floors, elegant light fixtures, and a chef-inspired kitchen with an upgraded extended island and cabinetry with a built in beverage fridge. Enjoy the seamless flow into the living room, where a gas fireplace creates an inviting focal point. The dining room placement offers a sophisticated space to host all occasions. The primary suite feels like a retreat with its expansive window and a peaceful view of nature, a stylish ensuite with a dedicated make-up vanity and walk in closet. Two more bedrooms and a full bath completes the main level, one currently being used as a salon which is very versatile and perfect for those with a home based business with convenient access upon entry . The lower level extends your living space with a spacious rec room and a legal bedroom complete with its own ensuite bathroom, perfect for guests, family or in-law potential. With a builder's extended garage there is plenty of room to park two vehicles in the garage and four in the driveway. Thoughtful upgrades throughout, this home delivers exceptional style, comfort, and privacy. Honorable mentions, lots of closets on the main level and a huge storage room in the basement. Step outside for your morning walk and come back to enjoy nature from your very own backyard. This home shows like a model!
Property Details
Interior
Features
Main Floor
Kitchen
6.5 x 2.97Dining
4.63 x 3.5Living
4.63 x 3.5Primary
3.35 x 4.57Exterior
Features
Parking
Garage spaces 2
Garage type Attached
Other parking spaces 4
Total parking spaces 6
Property History
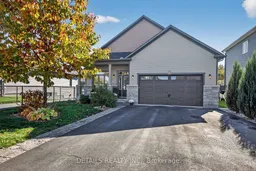 45
45
