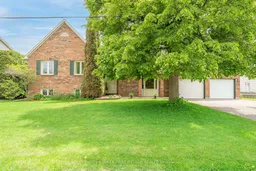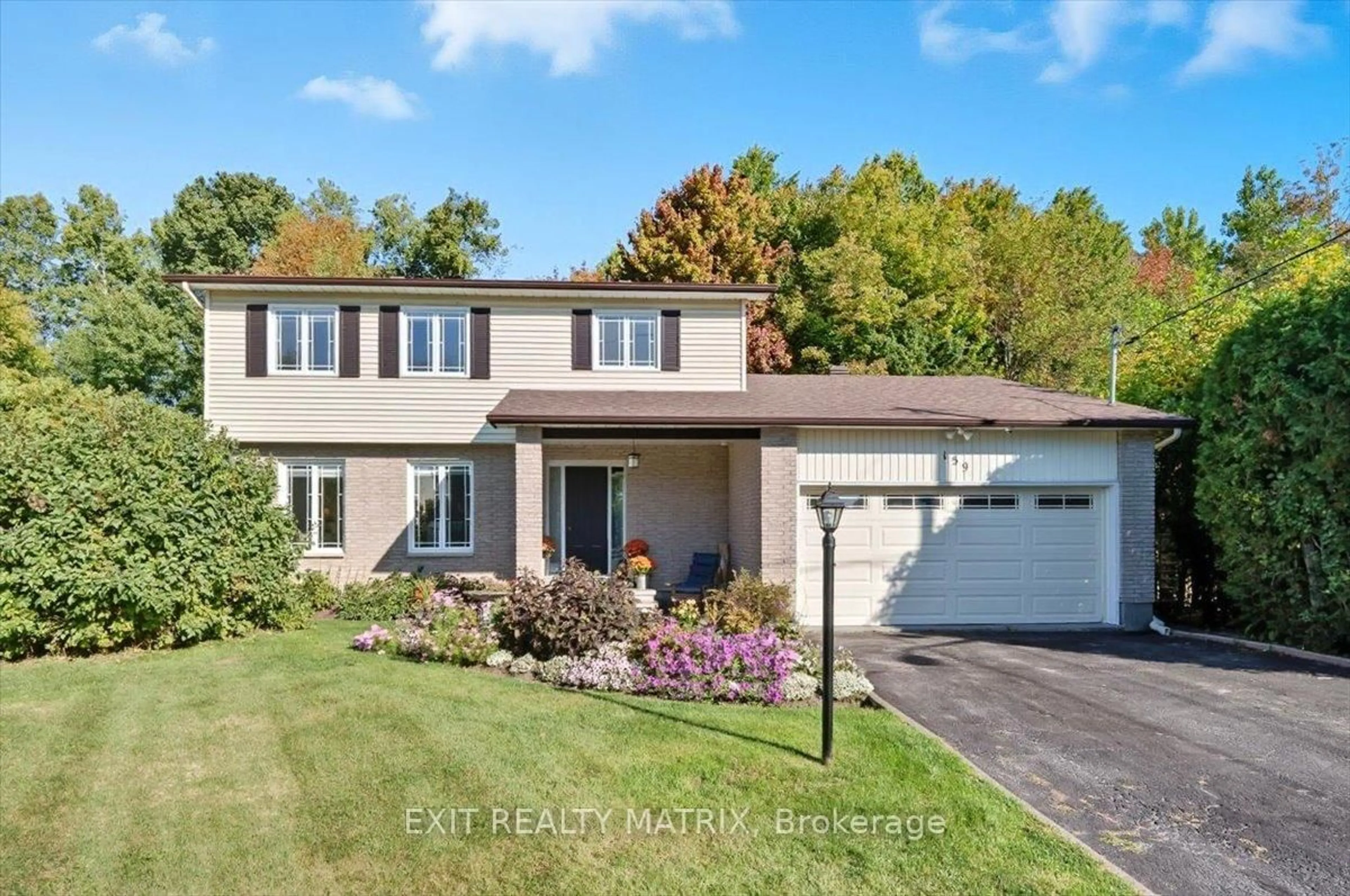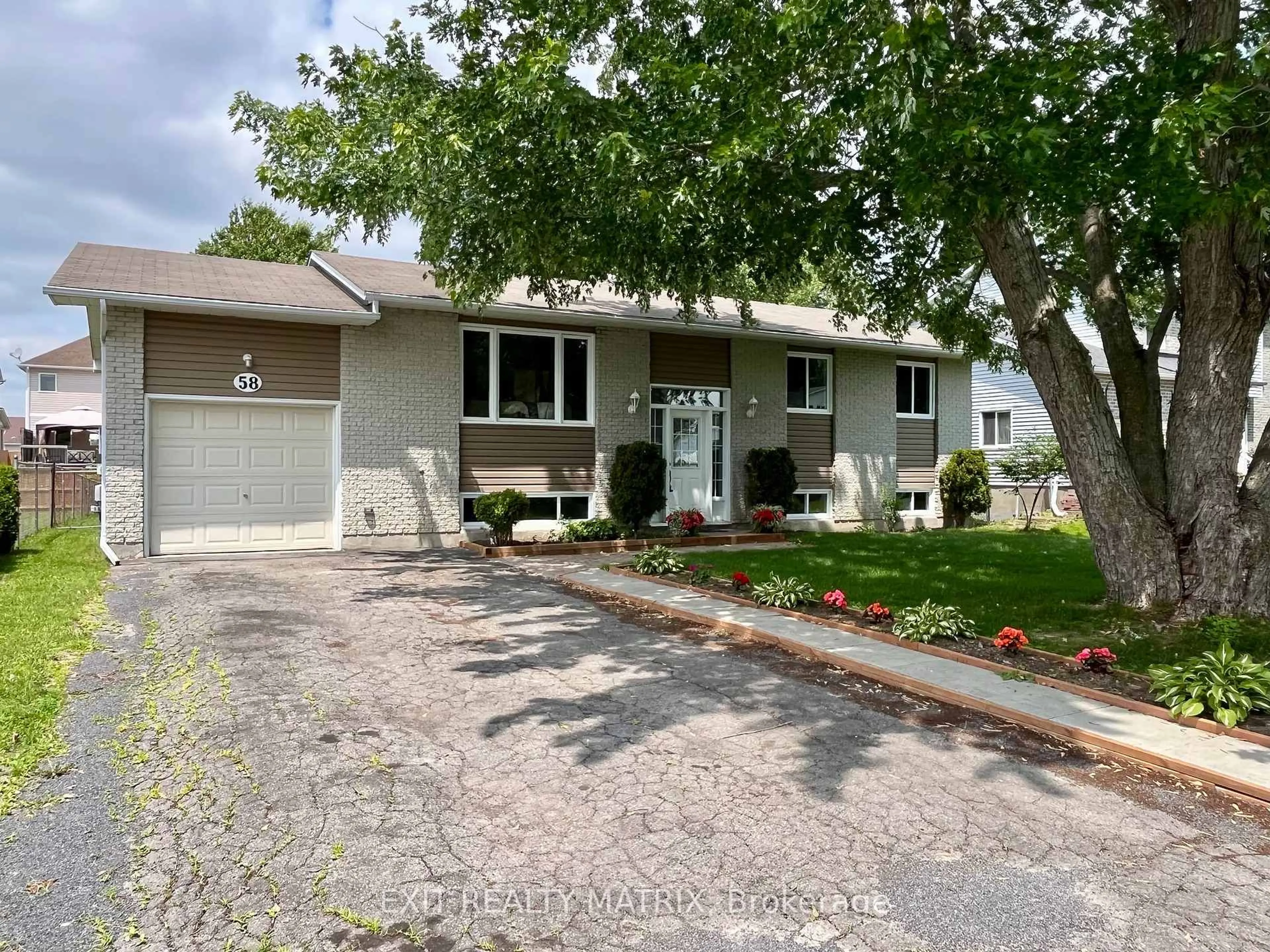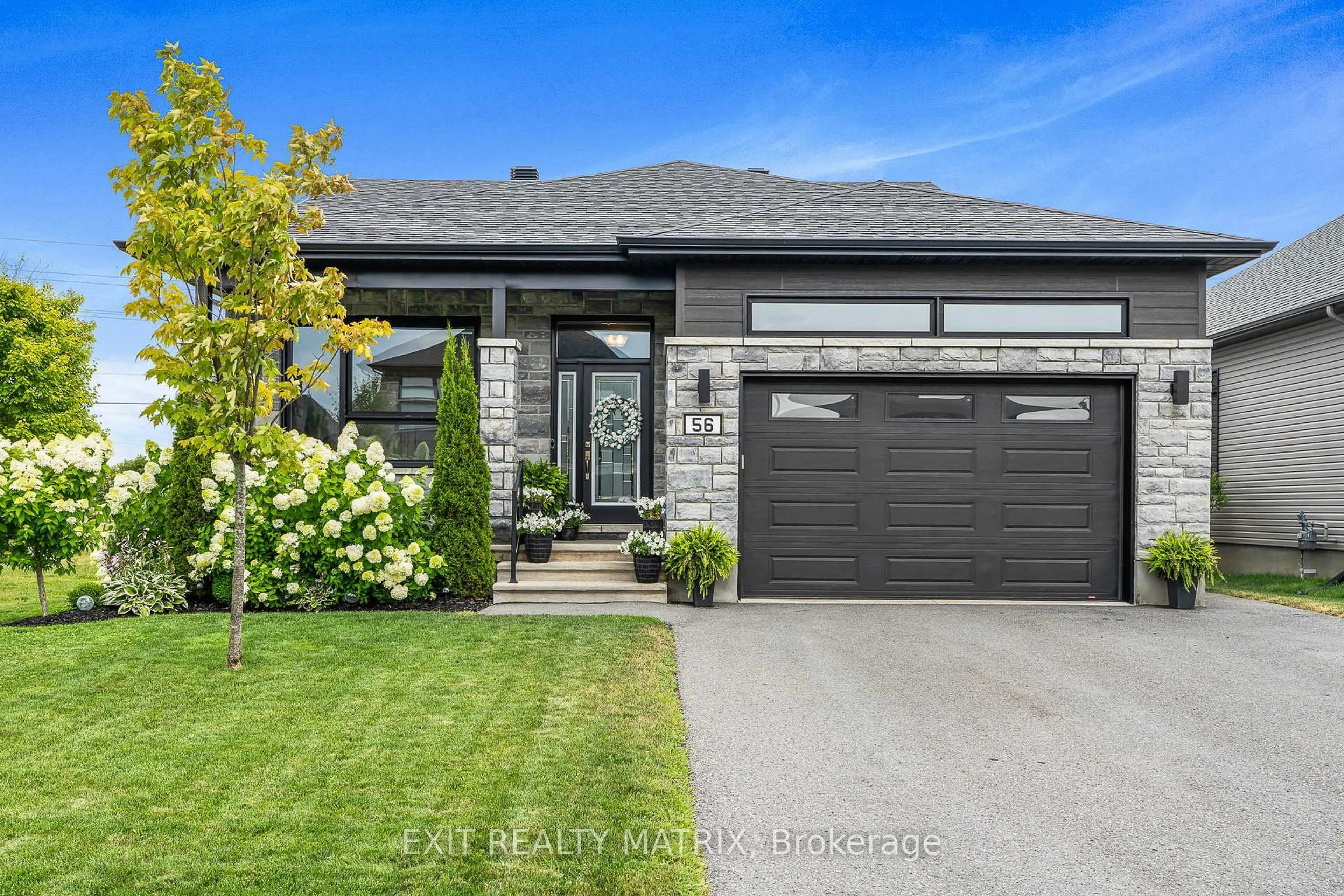Very spacious side split in a desired area of Embrun. This spacious home features a large living room overlooking the extra large fenced in backyard. Elegant formal dining room with French doors and bay window. Gourmet kitchen with plenty of cupboard and counter space. Upper level feature 3 bedrooms all with laminate flooring including the primary bedroom which offers a walk-in closet and a former 3 piece ensuite bathroom currently used as the laundry room. NOTE that the connection to revert to 3 a piece bathroom is still in place. Renovated main bathroom with large walk-in shower. Large hallway leading to the partial bathroom on the main level where you will find the second refrigerator and stand up freezer which is where the original laundry area was located and connections to revert to a laundry room is still in place. Open concept family room with natural gas fireplace and laminate flooring. Large crawl storage/utility space. The large composite deck overlook the extra big fenced in backyard with storage shed.
Inclusions: 2 X Refrigerator, Stove, Hood Fan, Microwave oven, Washer, Dryer, Stand up freezer, Garage door opener with 3 remotes, Sump pump, Central Vacuum(as is), Air exchanger(as is), light fixtures, window coverings, storage shed.
 32
32





