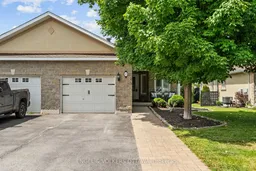Welcome to 63 La Croisée Street, a charming end-unit bungalow nestled in the heart of Embrun. Set on a quiet residential street and just moments from parks, trails, schools, and local amenities, this property provides the perfect balance between small-town tranquility and city-level convenience. The open-concept living area features a spacious kitchen outfitted with maple cabinetry, ample counter space, a central island with a breakfast bar, and a full suite of appliances. Adjacent to the kitchen, the dining area is framed by a large picture window and a modern light fixture, while the cozy living room centres around a gas fireplace and offers direct access to the rear deck. The main level also includes a generously sized primary bedroom with a feature wall, pendant lighting, and a large window overlooking the backyard, while the private ensuite offers a soaker tub, extended vanity, and tiled finishes. A second bedroom at the front of the home offers versatility for guests, a nursery, or a home office, while a convenient powder room and main-floor laundry room round out this thoughtfully designed floor. The fully finished lower level enhances the home's livability with a spacious recreation room with recessed lighting, rustic-style beams, and a second gas fireplace with a feature wall. The third bedroom is tucked away for privacy, complete with a full double closet, and is complemented by a stylish full bathroom featuring a corner glass shower and modern vanity. Outside, enjoy a low-maintenance, fenced backyard with a raised deck. Located just 30 minutes from downtown Ottawa, Embrun is a vibrant and growing community known for its walkable neighbourhoods, and excellent local services. With nearby access to the Castor River, nature trails, and community events, this home offers an exceptional opportunity to enjoy a peaceful lifestyle outside the city without compromise.
Inclusions: Remote(s) for (2) Gas Fireplaces, Hot Water Tank, Central Air Conditioner, Stove, Refrigerator, Dishwasher, Microwave, Washer, Dryer, All Window Coverings & Hardware, All Light Fixtures, Basement Fireplace Mantel, (2) TV Wall Mounts, Automatic Garage Door Opener & Remote(s). All chattels listed herein are those seen at the time of viewing and as listed on the MLS. Front room, Primary bedroom & living room blinds in "as-is" condition
 33
33


