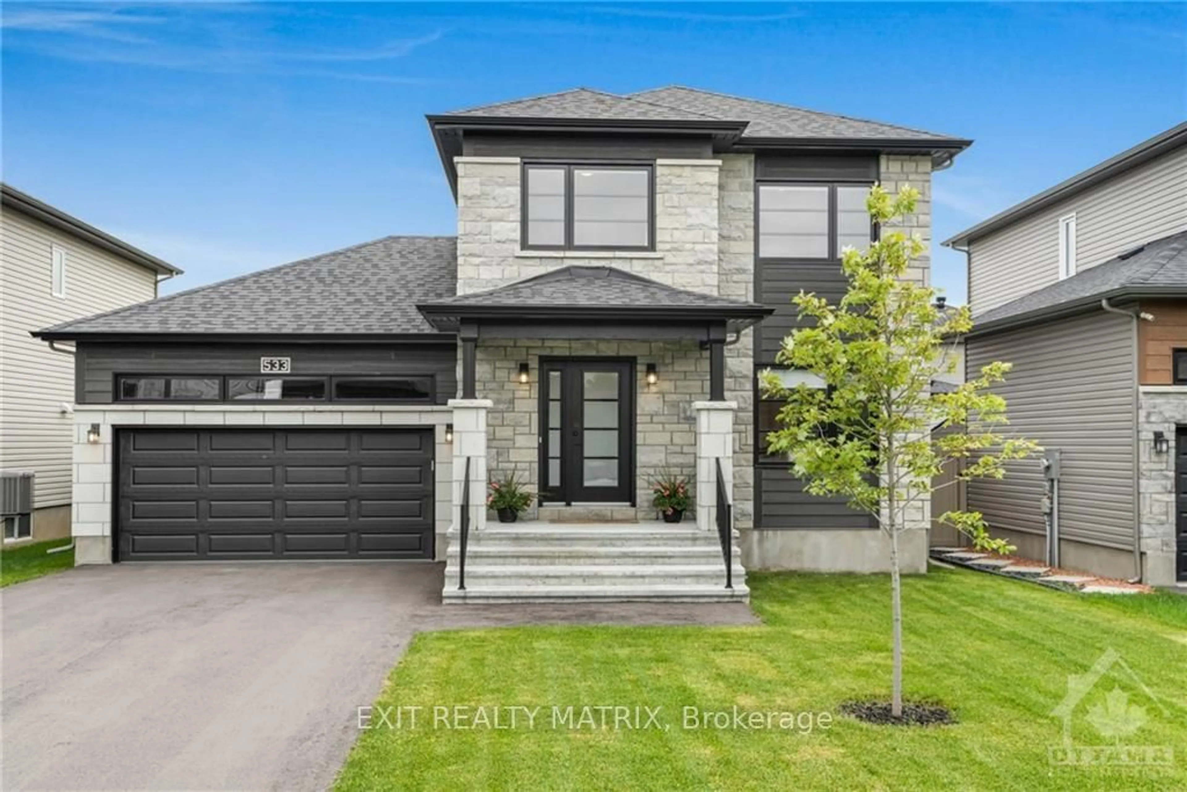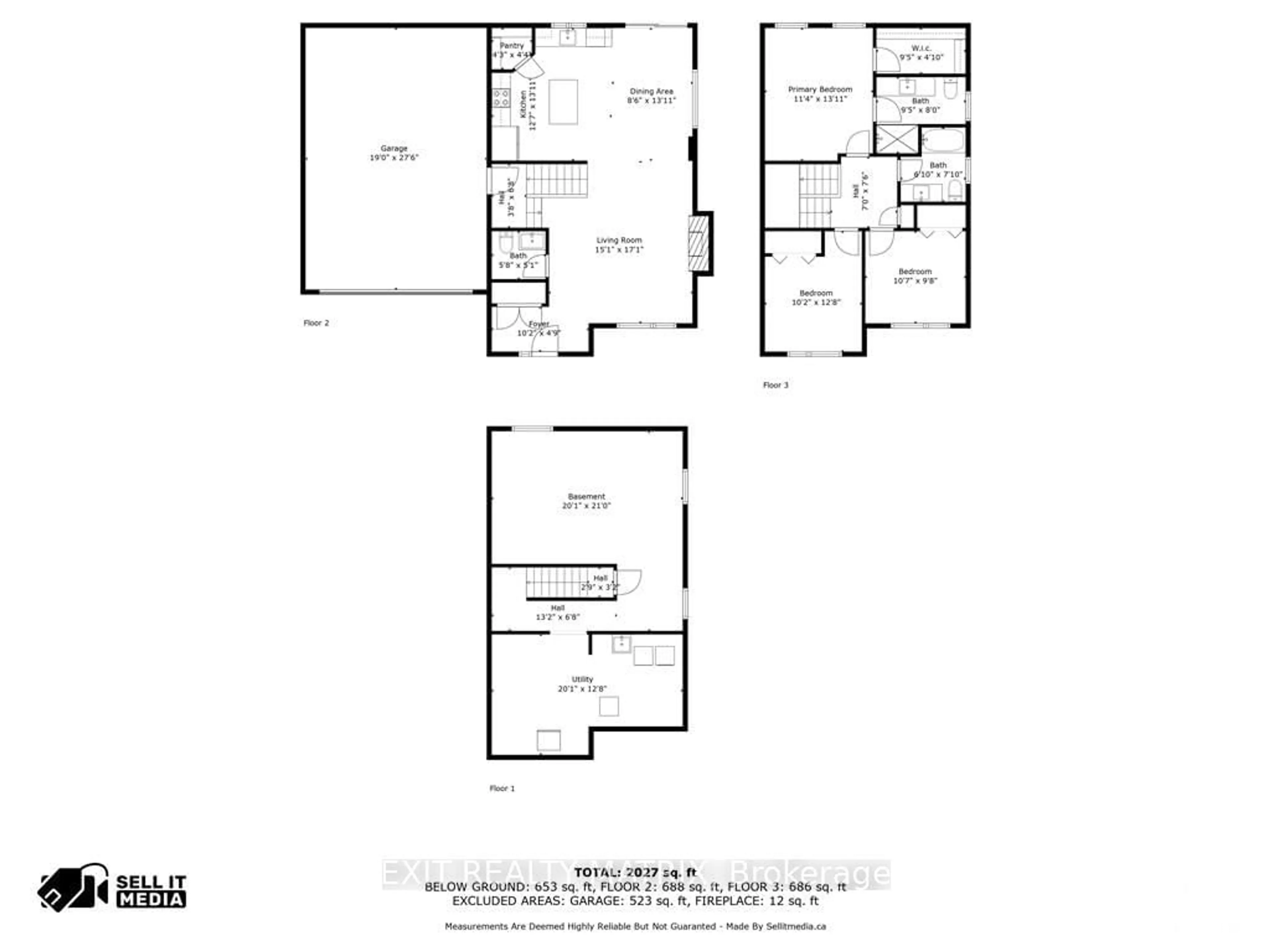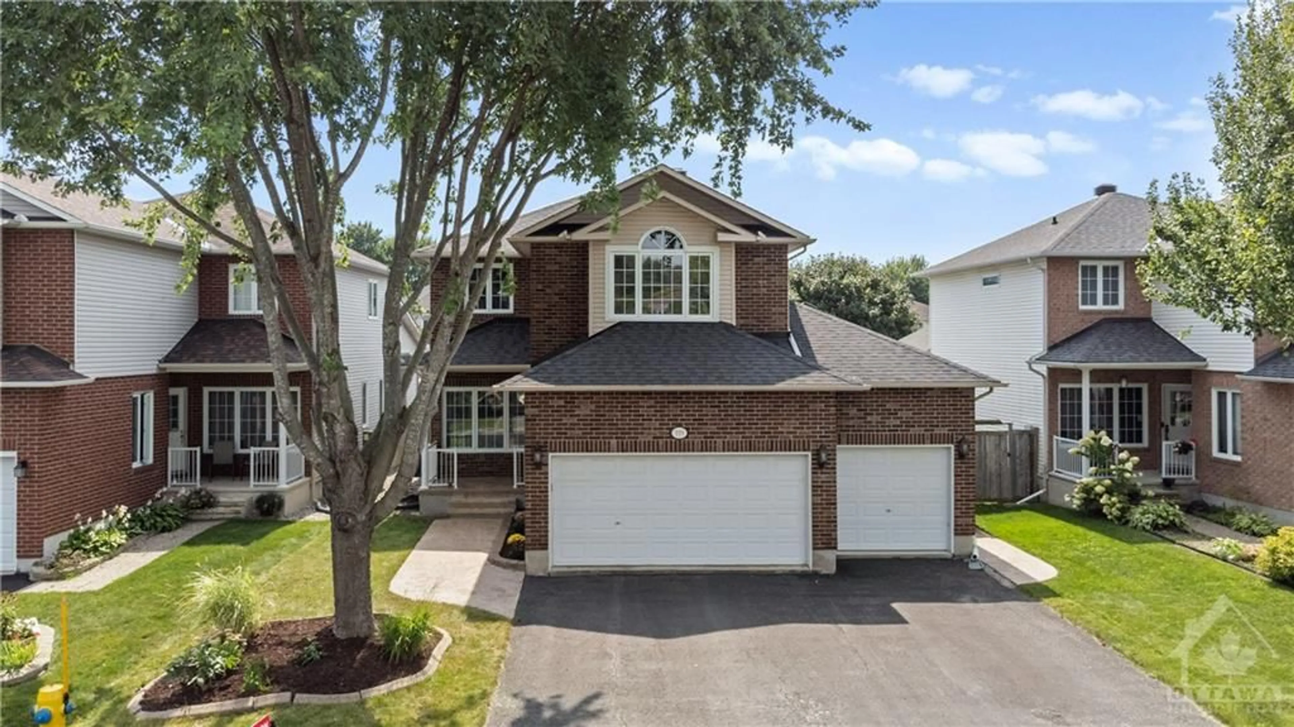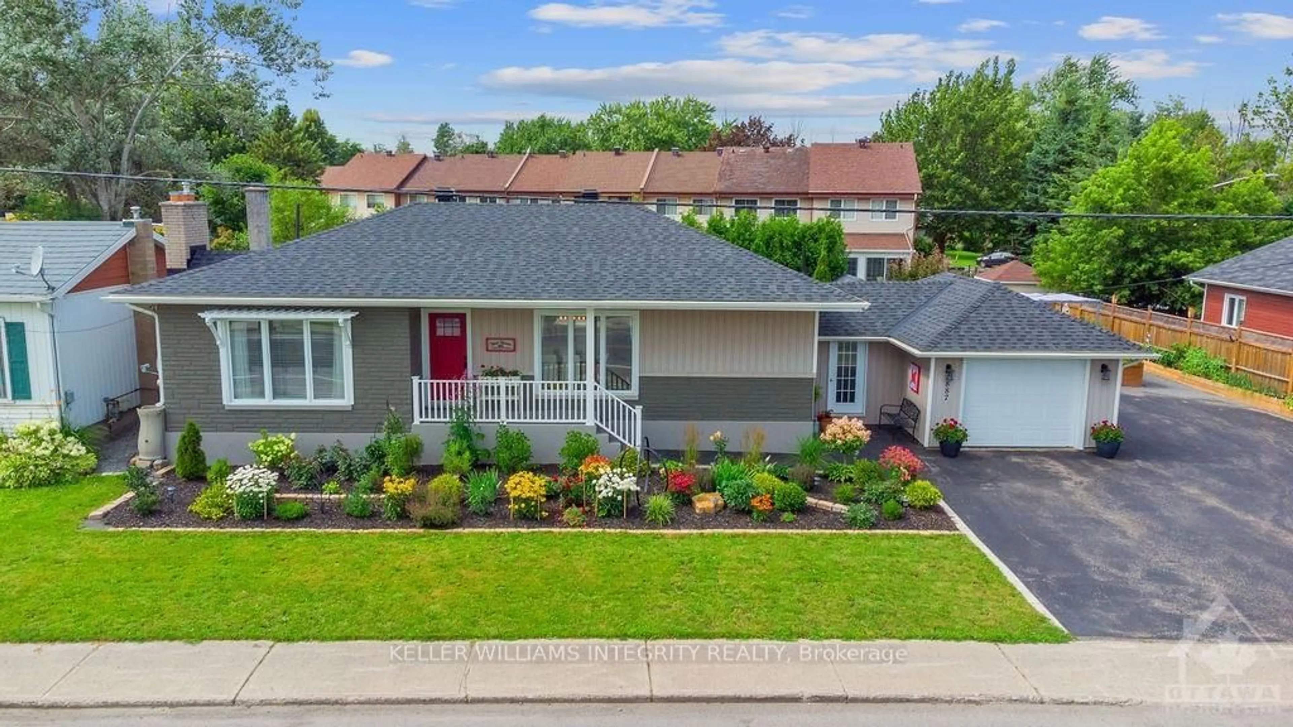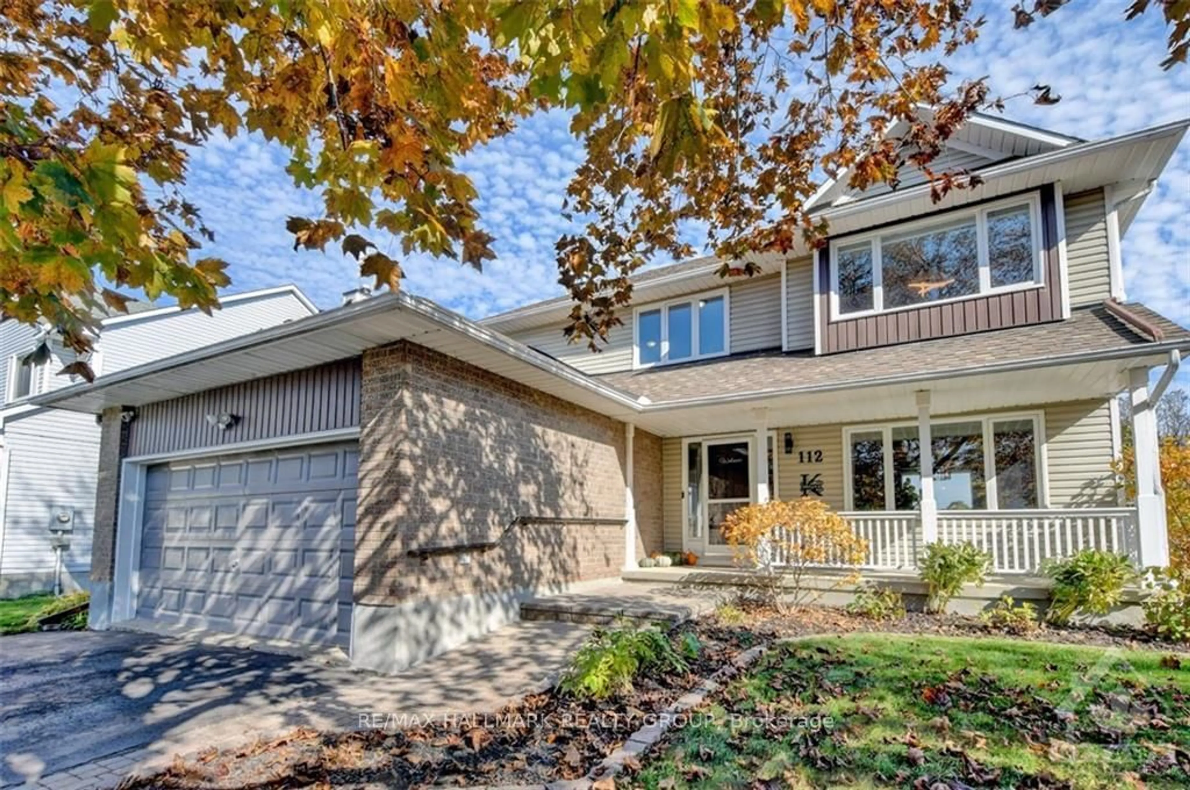533 MARSEILLE St, Russell, Ontario K0A 1W0
Contact us about this property
Highlights
Estimated ValueThis is the price Wahi expects this property to sell for.
The calculation is powered by our Instant Home Value Estimate, which uses current market and property price trends to estimate your home’s value with a 90% accuracy rate.Not available
Price/Sqft-
Est. Mortgage$3,221/mo
Tax Amount (2023)$4,300/yr
Days On Market78 days
Description
Perfectly situated near all amenities, this stunning magazine-worthy home showcases gleaming hardwood floors & an open-concept layout that exudes sophistication. The cozy living room features a charming gas fireplace, perfect for relaxing evenings, while the dining room, w patio doors, seamlessly connects indoor and outdoor living. The custom kitchen is a chef's dream boasting maximal storage w cabinets to the ceiling, walk-in pantry, sit-at island, apron sink and luxurious quartz countertops and backsplash. Upstairs you'll find three spacious bedrooms and two bathrooms, incl. a primary suite w/a walk-in closet and private ensuite. The partially finished lower level offers a large versatile space, ready to be tailored to your needs. The oversized, partially finished garage is a dream for any enthusiast, providing ample space for storage and projects. Outside, enjoy the large 12x8 back deck, in a fully fenced private yard complete w two gates. Don't miss it!, Flooring: Hardwood, Flooring: Ceramic, Flooring: Carpet Wall To Wall
Property Details
Interior
Features
Main Floor
Foyer
3.09 x 1.44Living
5.20 x 4.59Dining
4.24 x 2.59Kitchen
4.24 x 3.83Exterior
Features
Parking
Garage spaces 2
Garage type Attached
Other parking spaces 4
Total parking spaces 6
Property History
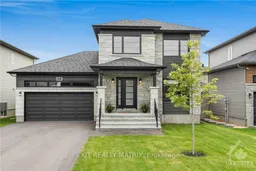 30
30
