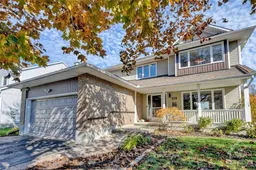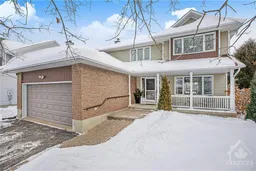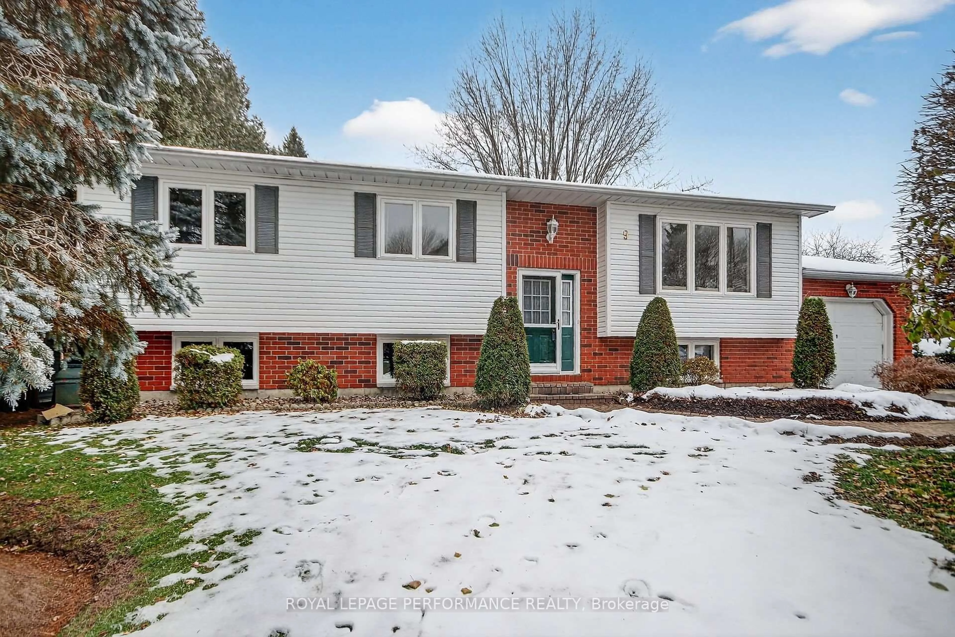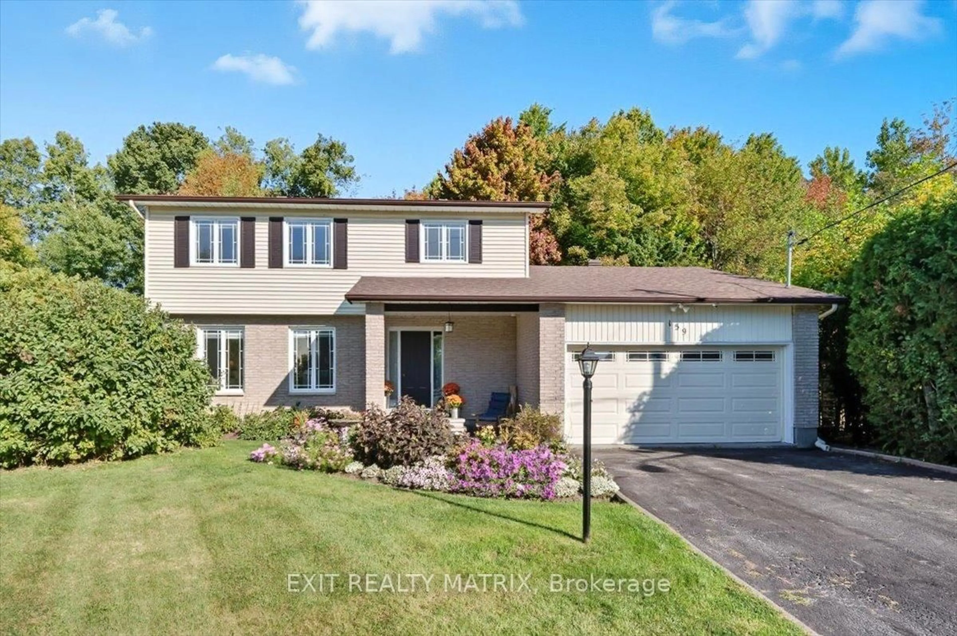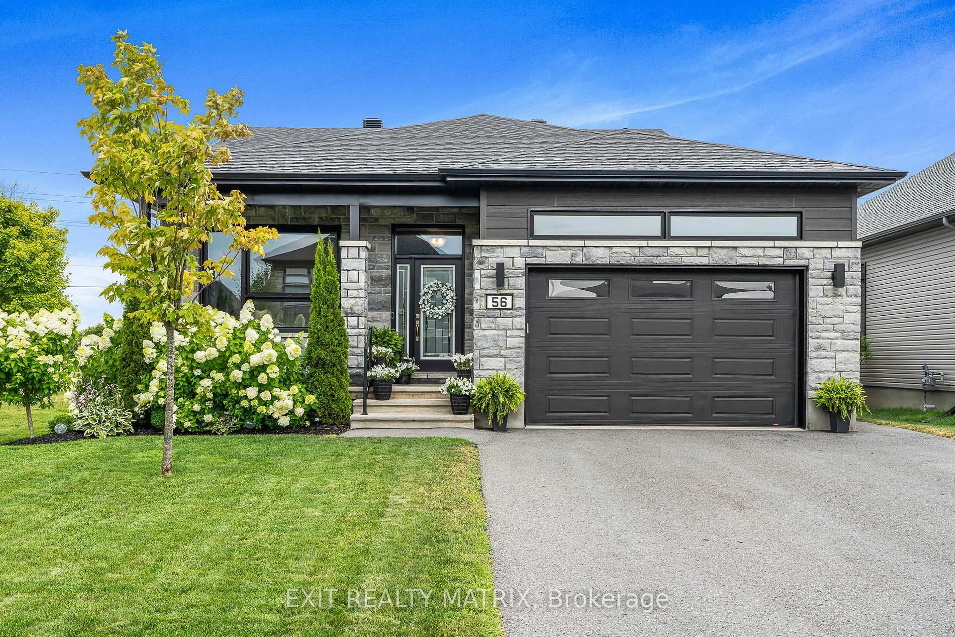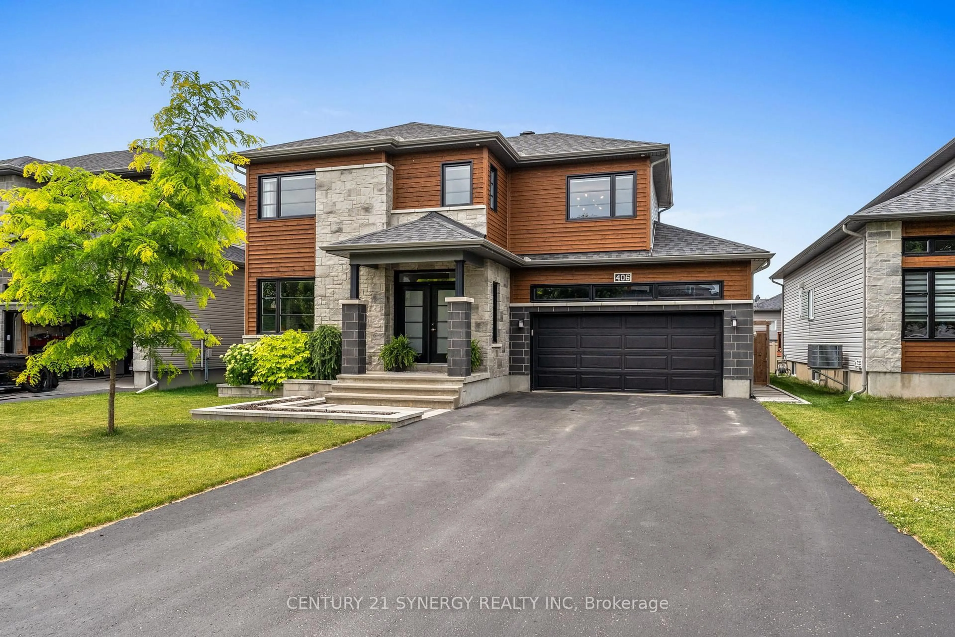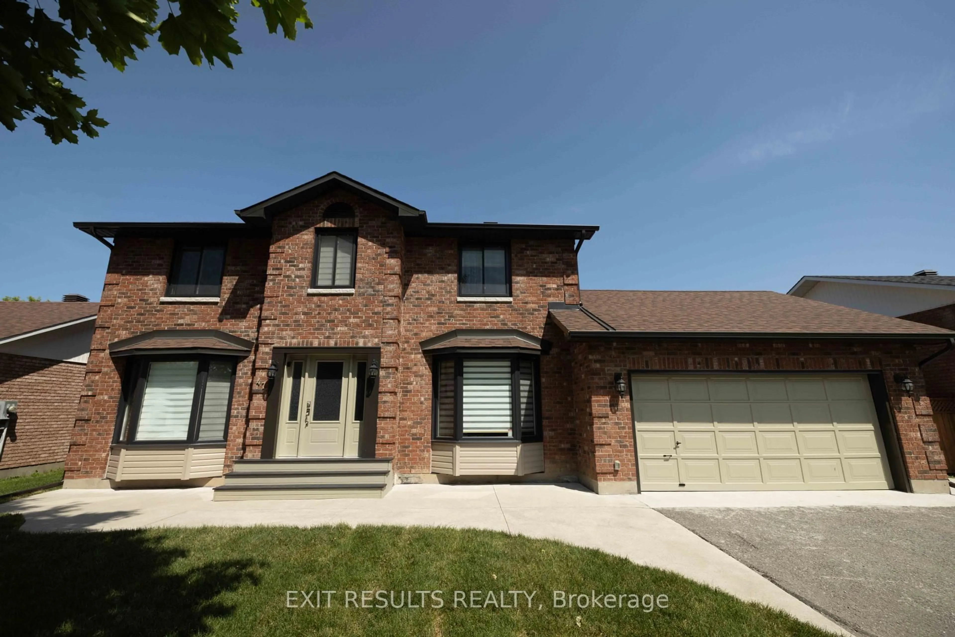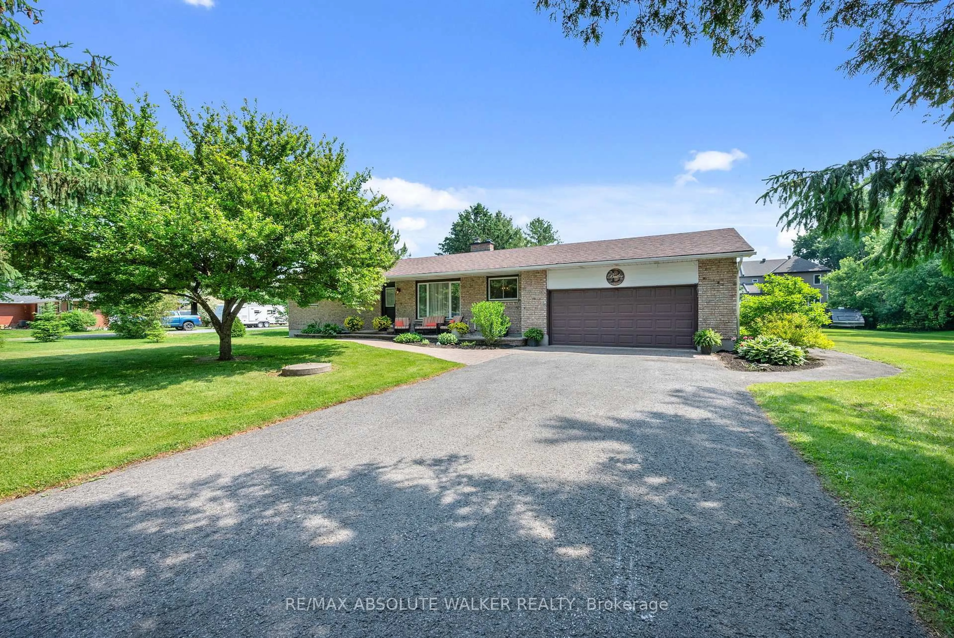This beautifully maintained home, located on a peaceful family-friendly crescent, offers privacy & space with no rear neighbours. The main floor features gleaming hardwood floors, with an open-concept layout that seamlessly connects the living, dining, and kitchen areas. A cozy living room, complete with a charming wood-burning fireplace, provides the perfect spot for relaxation & gatherings. Upstairs, three generously sized bedrooms, including a spacious primary suite with a newly updated ensuite, walk-in closet, and plenty of natural light. A versatile loft area and a full bathroom complete the upper level. Fully finished basement offers additional living space, a bright rec room perfect for family activities & a spacious workshop for storage or hobbies. Outside, the backyard shines with a deck, hot tub, and a lovely greenhouse, all backing onto tranquil greenspace. Located near five schools and many amenities, this home is ideal for families seeking both comfort and convenience.
Inclusions: Stove, Dryer, Washer, Refrigerator, Dishwasher, Hood Fan

