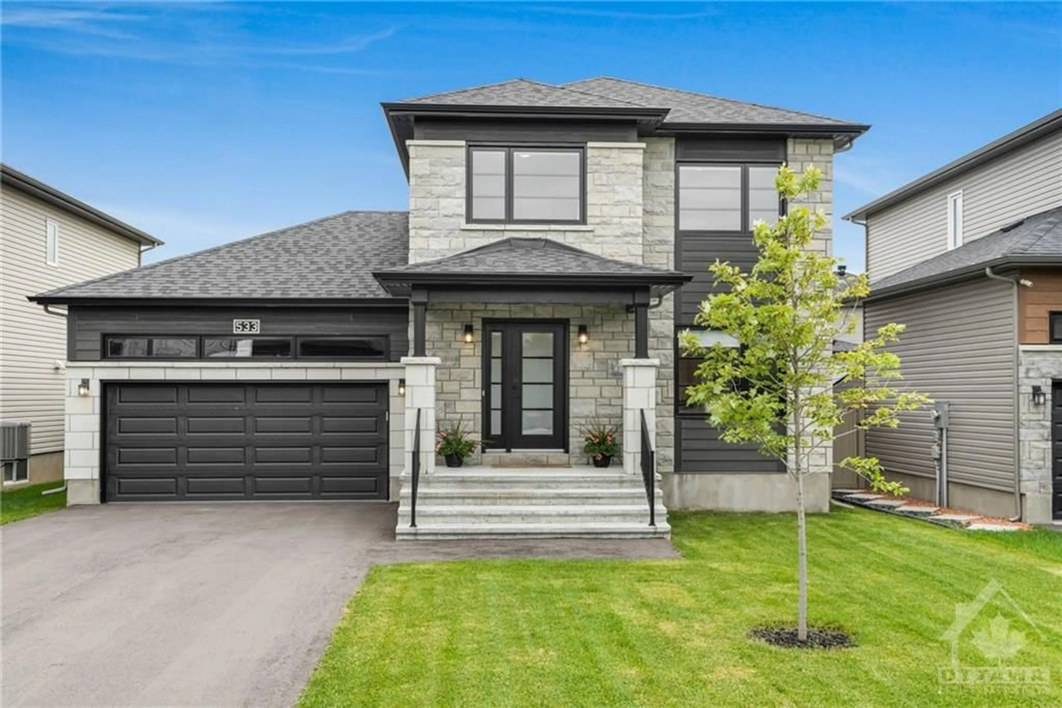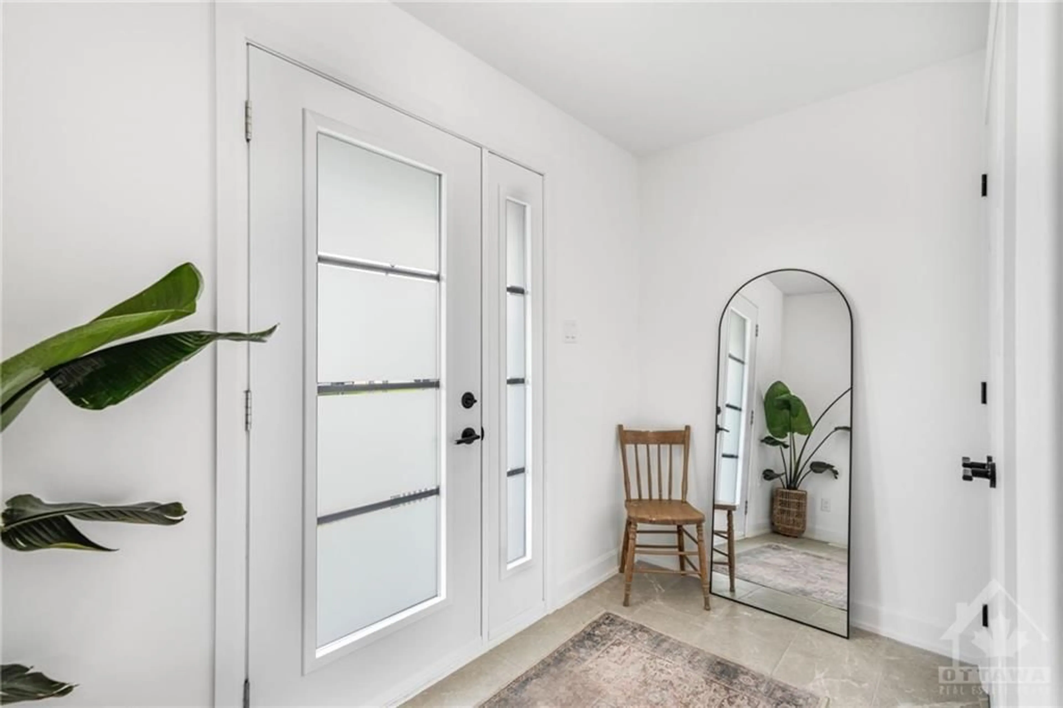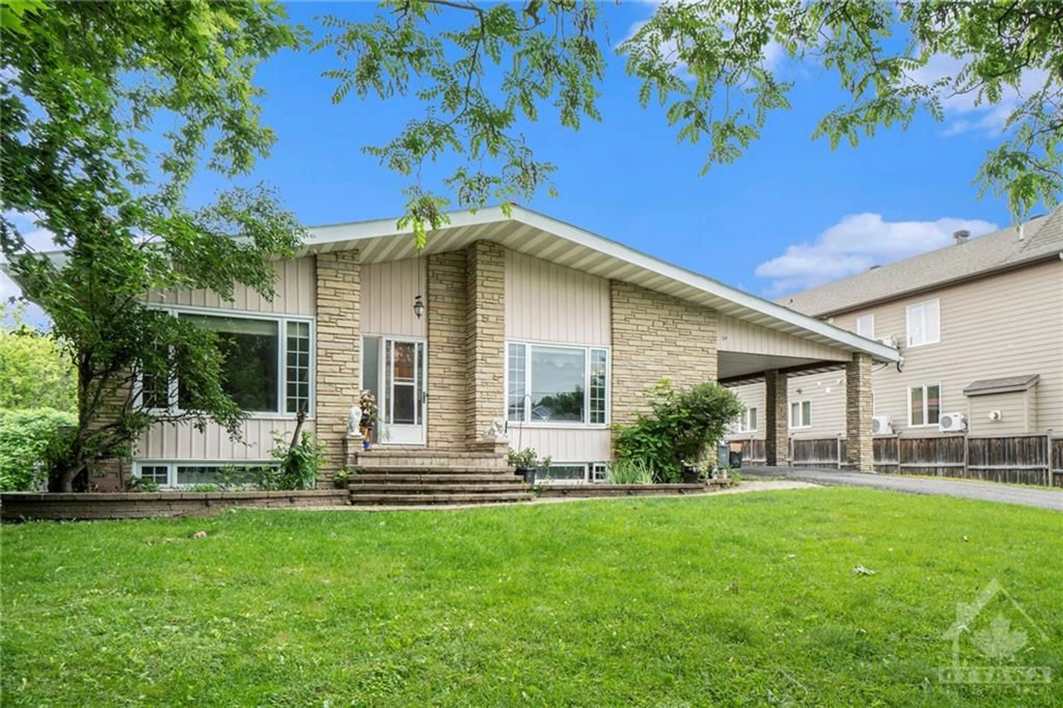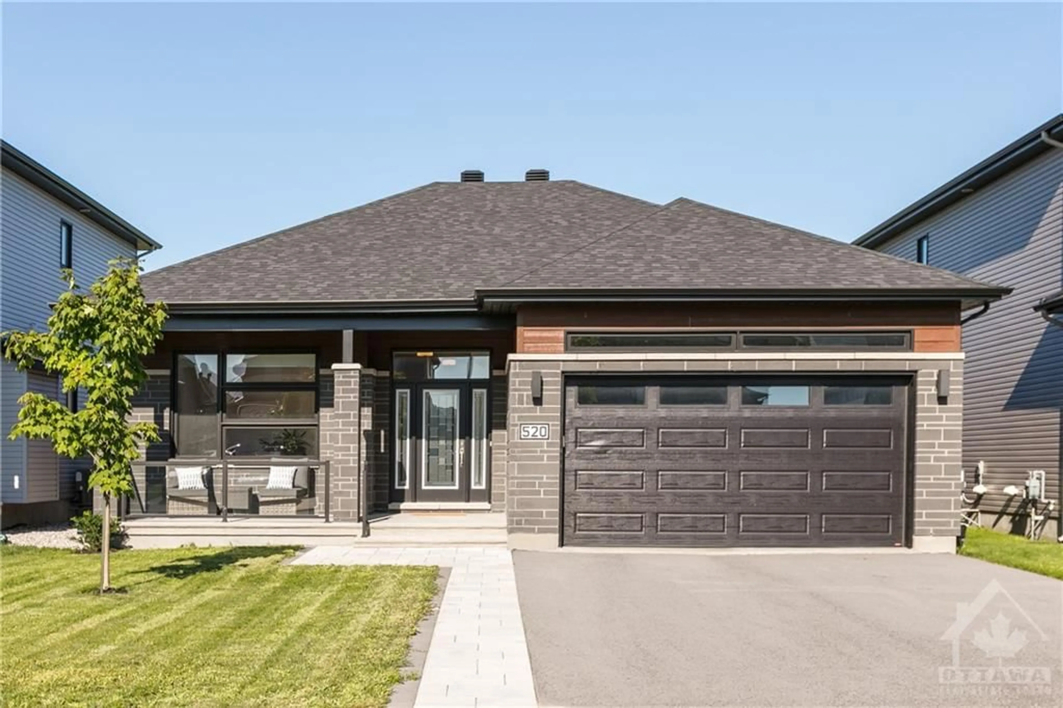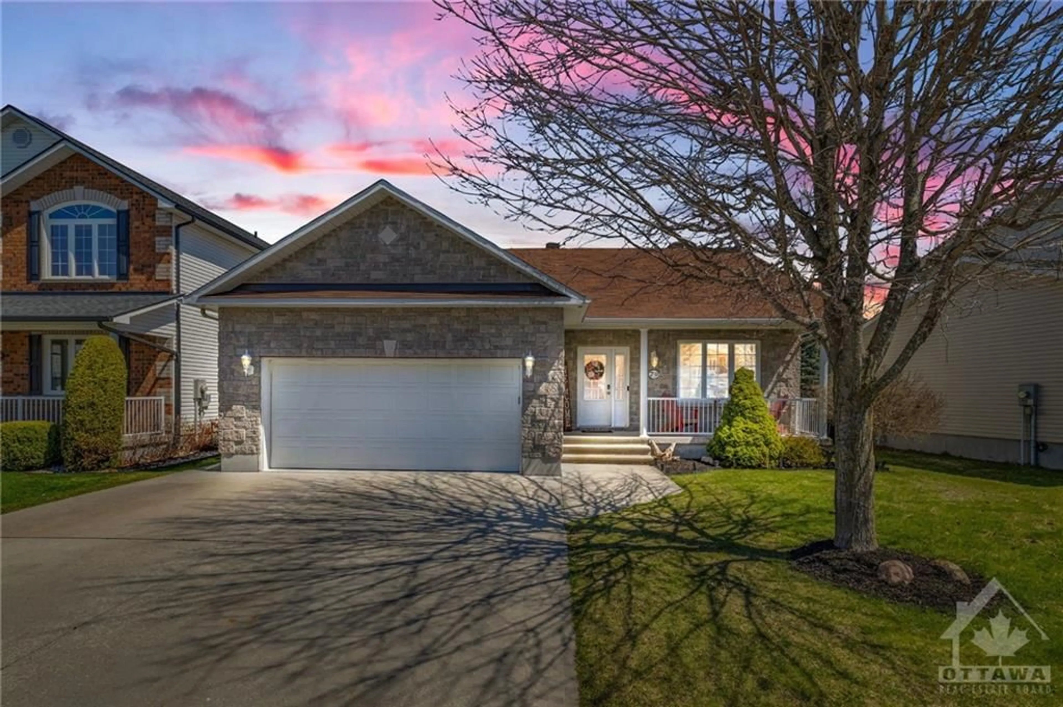533 MARSEILLE St, Embrun, Ontario K0A 1W0
Contact us about this property
Highlights
Estimated ValueThis is the price Wahi expects this property to sell for.
The calculation is powered by our Instant Home Value Estimate, which uses current market and property price trends to estimate your home’s value with a 90% accuracy rate.$729,000*
Price/Sqft-
Est. Mortgage$3,306/mth
Tax Amount (2023)$4,300/yr
Days On Market20 hours
Description
*OPEN HOUSE SAT 2-4PM* Perfectly situated near all amenities, this stunning magazine-worthy home showcases gleaming hardwood floors and an open-concept layout that exudes sophistication. The cozy living room features a charming gas fireplace, perfect for relaxing evenings, while the dining room, w patio doors, seamlessly connects indoor and outdoor living. The custom kitchen is a chef's dream boasting maximal storage w cabinets to the ceiling, walk-in pantry, sit-at island, apron sink and luxurious quartz countertops and backsplash. Upstairs you’ll find three spacious bedrooms and two bathrooms, including a primary suite w a walk-in closet and private ensuite. The partially finished lower level offers a large versatile space, ready to be tailored to your needs. The oversized, partially finished garage is a dream for any enthusiast, providing ample space for storage and projects. Outside, enjoy the large 12x8 back deck, in a fully fenced private yard complete w two gates. Don't miss it!
Upcoming Open House
Property Details
Interior
Features
Main Floor
Foyer
10'2" x 4'9"Living Rm
17'1" x 15'1"Dining Rm
13'11" x 8'6"Kitchen
13'11" x 12'7"Exterior
Features
Parking
Garage spaces 2
Garage type -
Other parking spaces 4
Total parking spaces 6
Property History
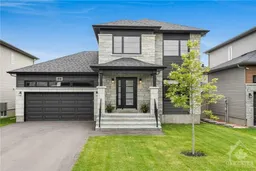 30
30
