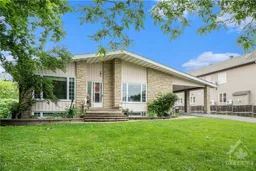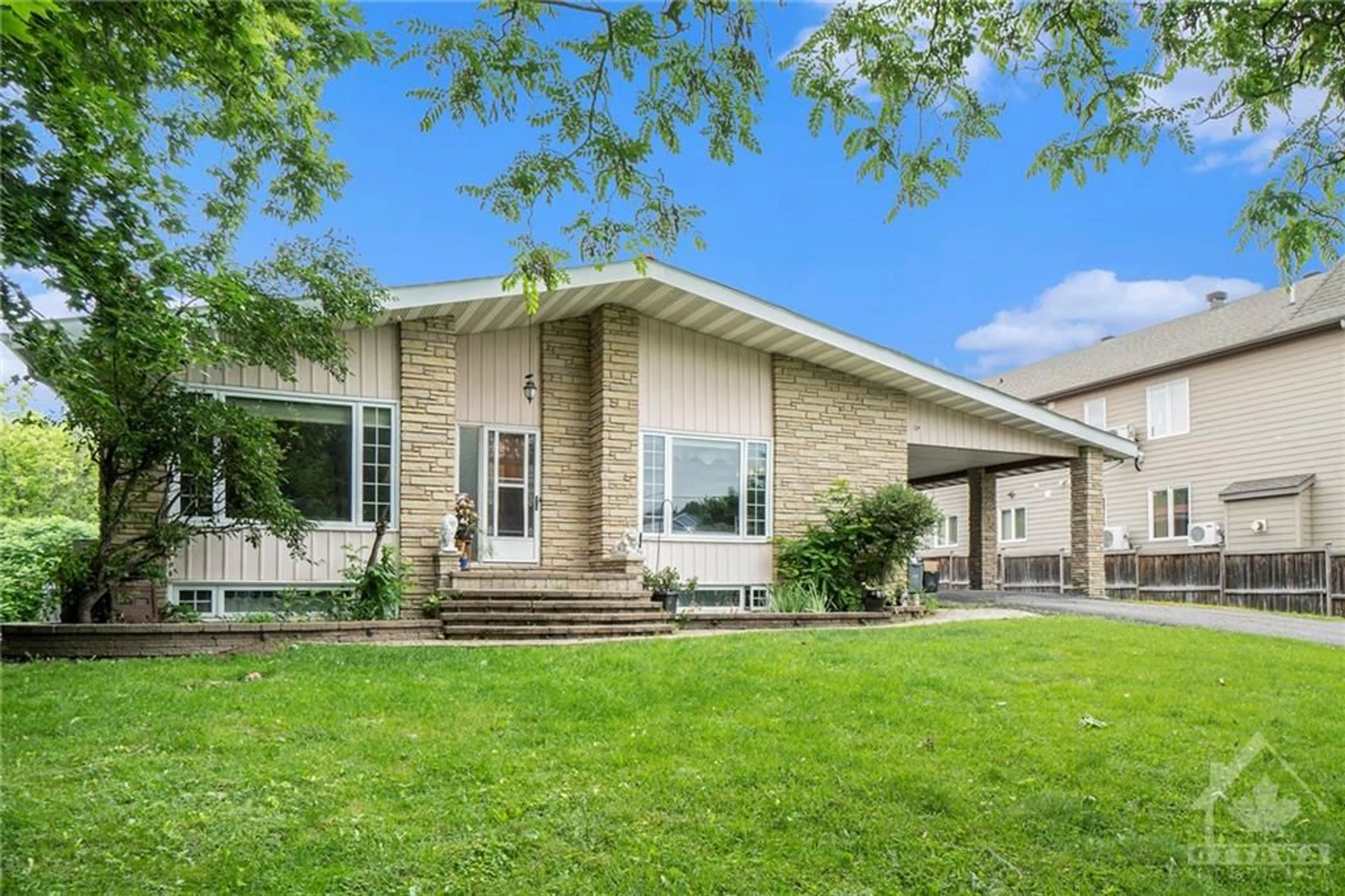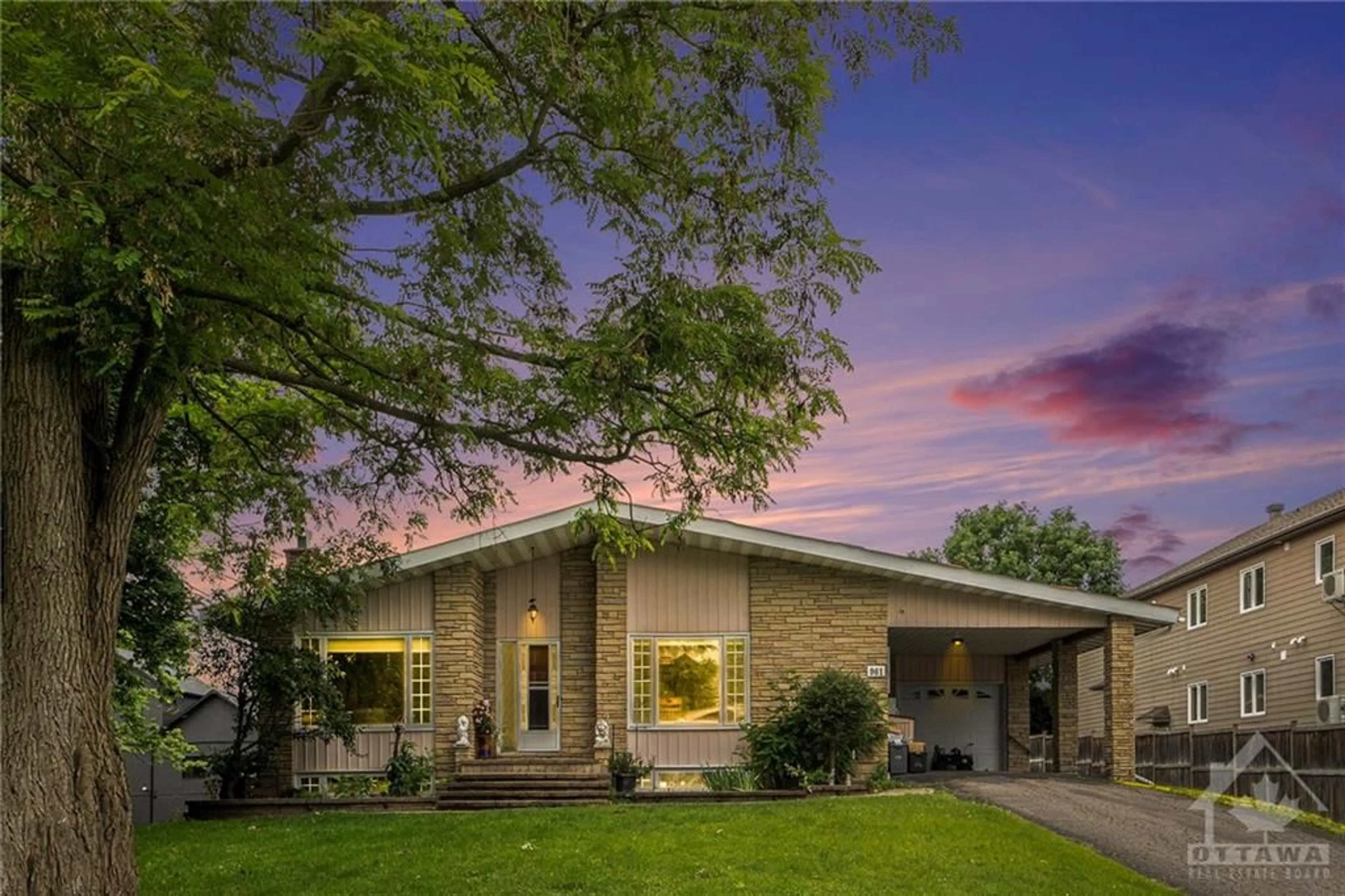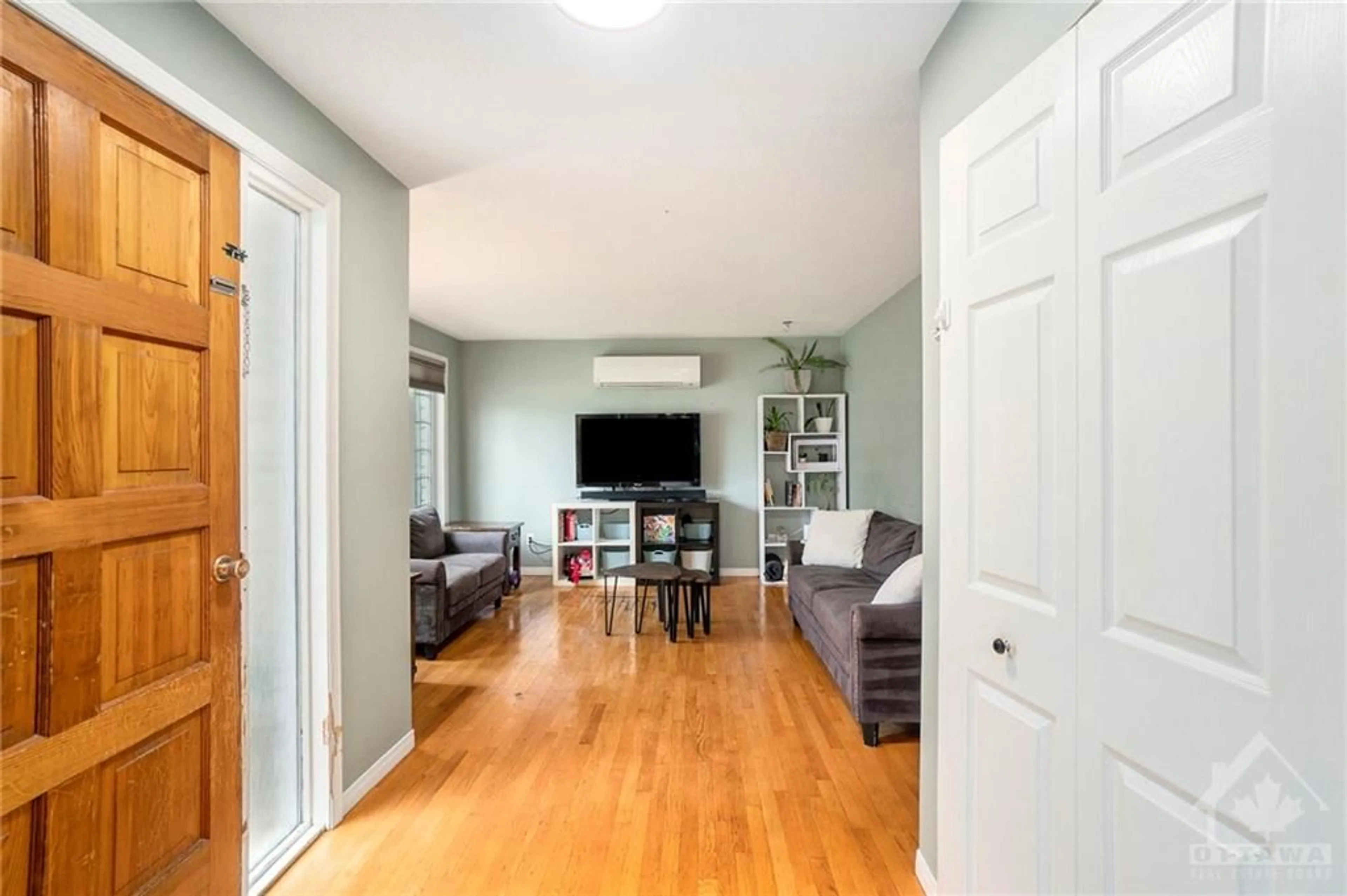961 NOTRE-DAME St, Embrun, Ontario K0A 1W0
Contact us about this property
Highlights
Estimated ValueThis is the price Wahi expects this property to sell for.
The calculation is powered by our Instant Home Value Estimate, which uses current market and property price trends to estimate your home’s value with a 90% accuracy rate.$582,000*
Price/Sqft-
Est. Mortgage$2,684/mth
Tax Amount (2023)$3,713/yr
Days On Market65 days
Description
Introducing 961 Notre-Dame St, an exceptional property sitting on an oversized lot, nestled in the vibrant heart of Embrun. This home offers a unique blend of comfortable living, all whilst being at walking distance to Embrun’s core! Boasting a bright / airy open-concept layout, this bungalow features 3+2 bedrooms, walk-out basement, and overlooks a spacious backyard, providing a tranquil retreat. The fully finished basement adds versatility with a rec room, 2 bedrooms, an office/storage space, a 3-piece bathroom, and a walkout - enhancing the home's functionality and appeal. Experience the best of both worlds with easy access to urban amenities while enjoying the peace and quiet of country living just steps away. Ideal for families, this property offers ample parking and endless possibilities for creating cherished memories.
Property Details
Interior
Features
Main Floor
Dining Rm
18'4" x 17'3"Living Rm
11'11" x 12'11"Foyer
7'1" x 8'10"Primary Bedrm
11'11" x 15'6"Exterior
Features
Parking
Garage spaces 1
Garage type -
Other parking spaces 11
Total parking spaces 12
Property History
 25
25


