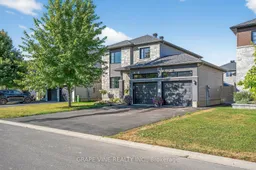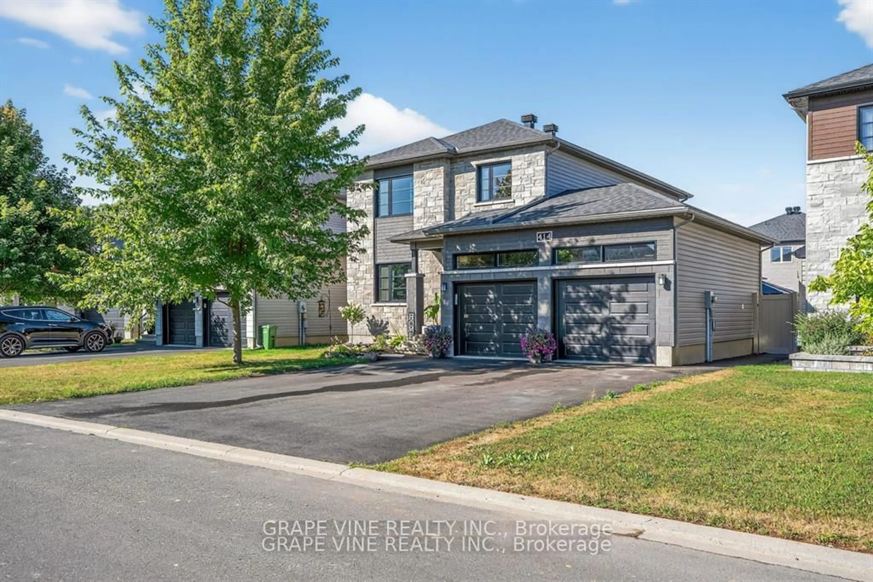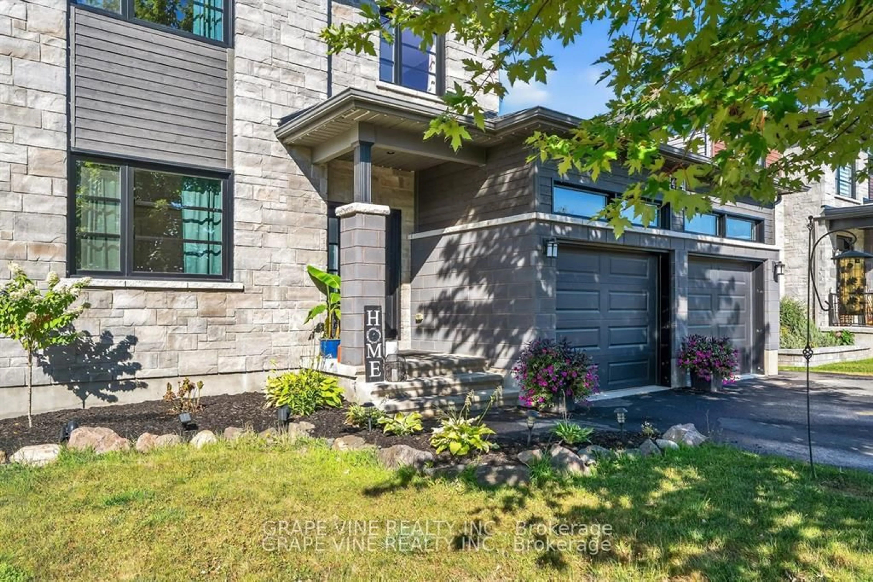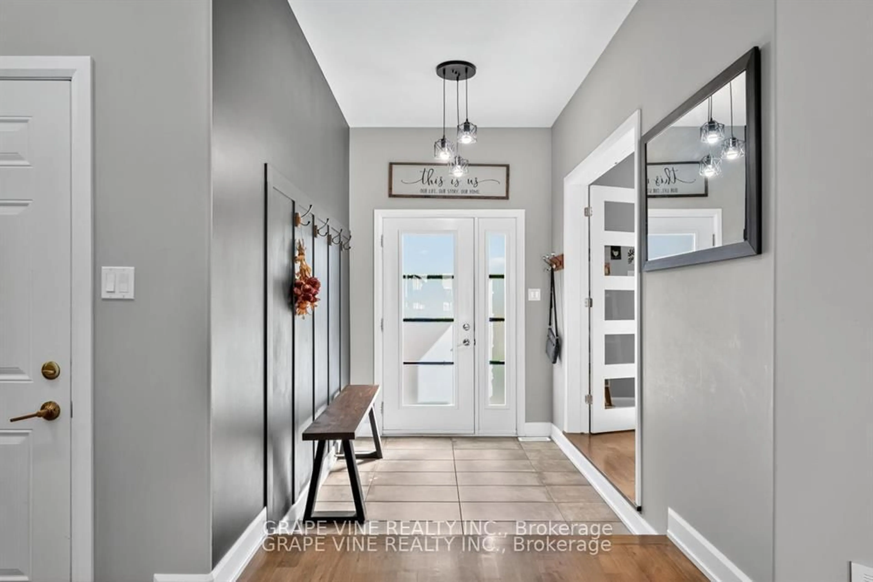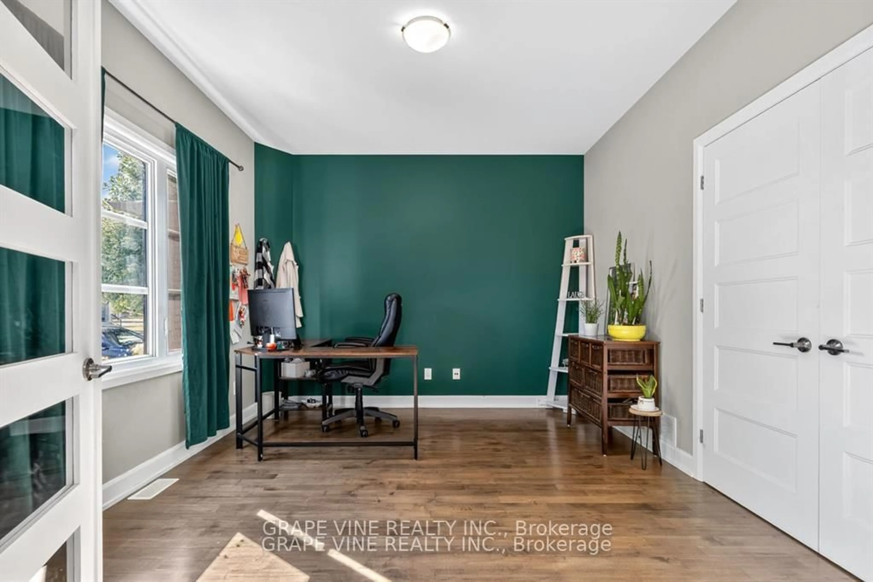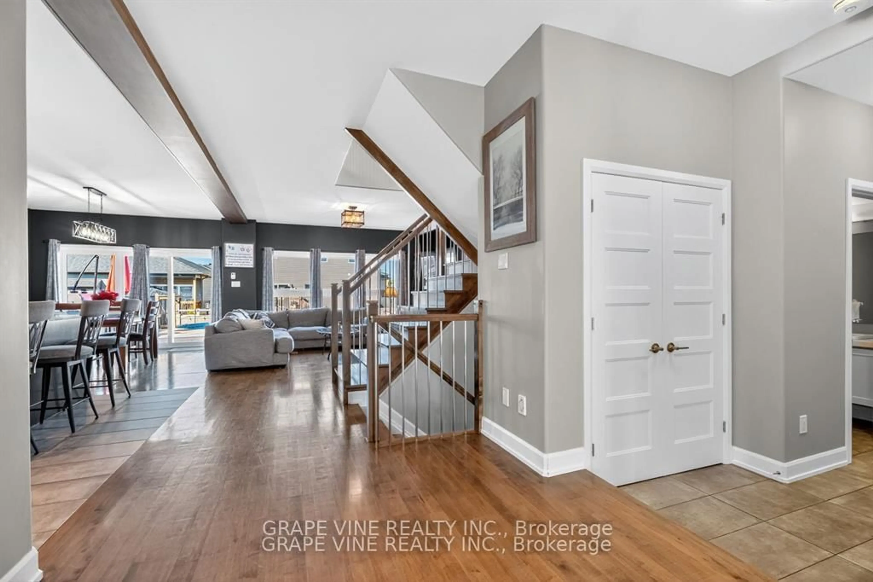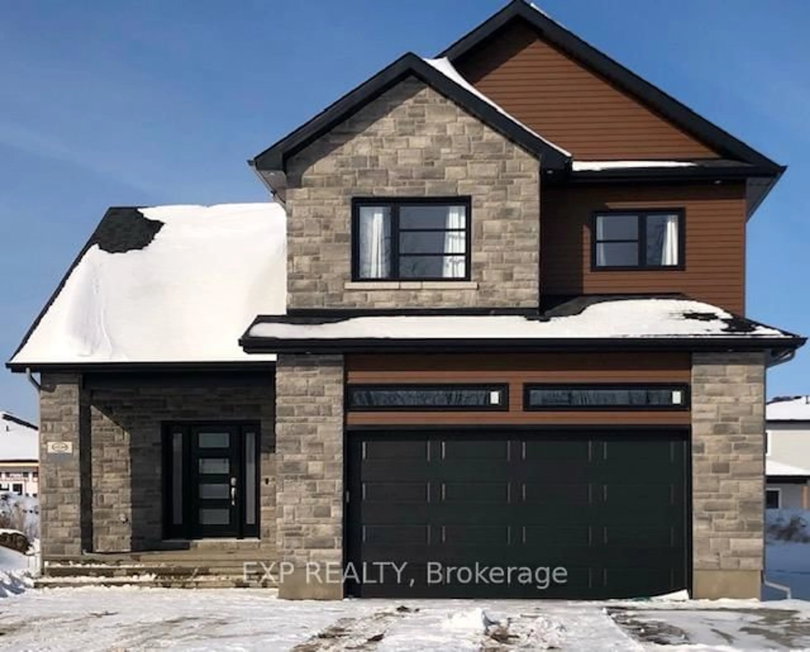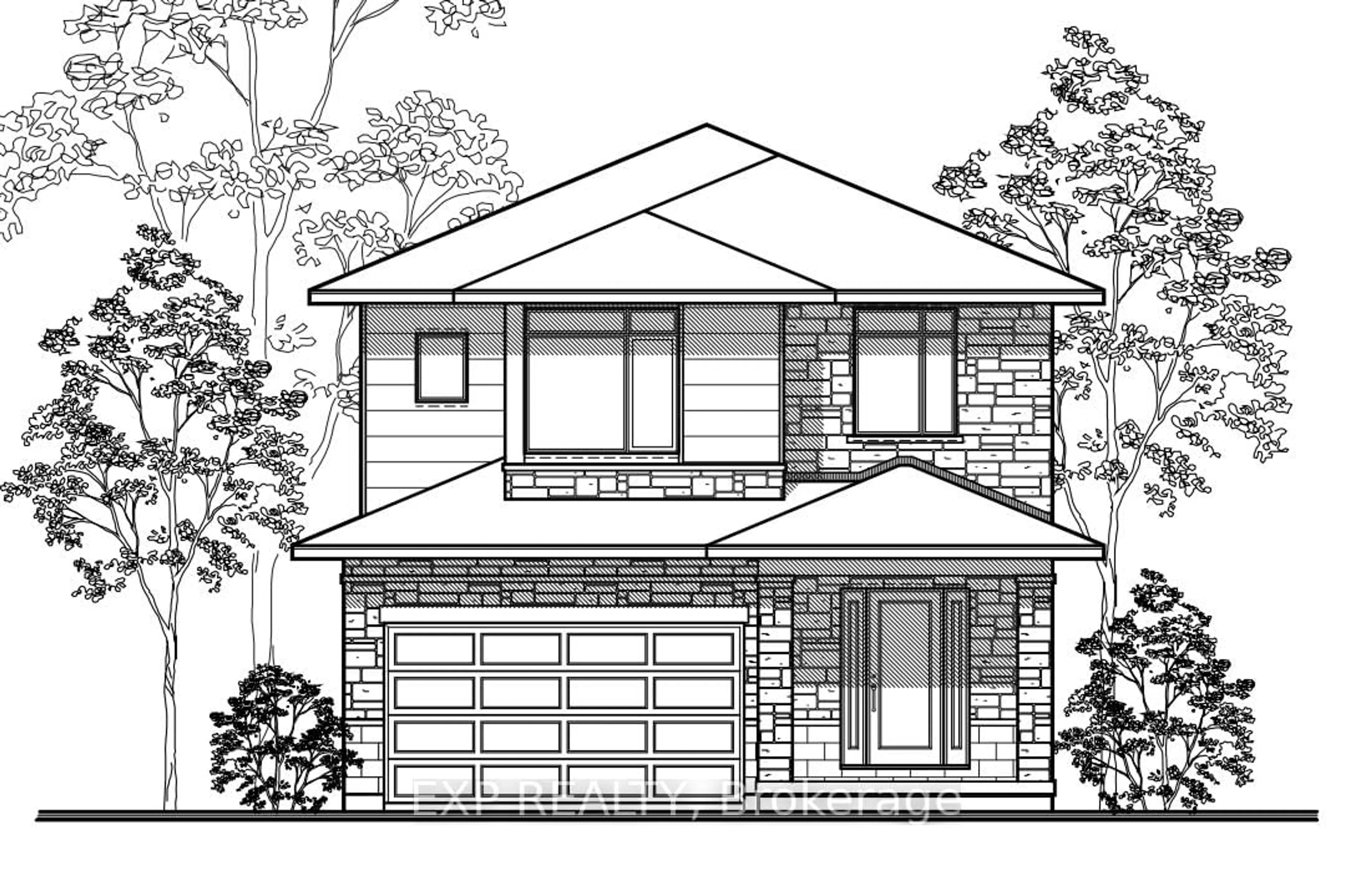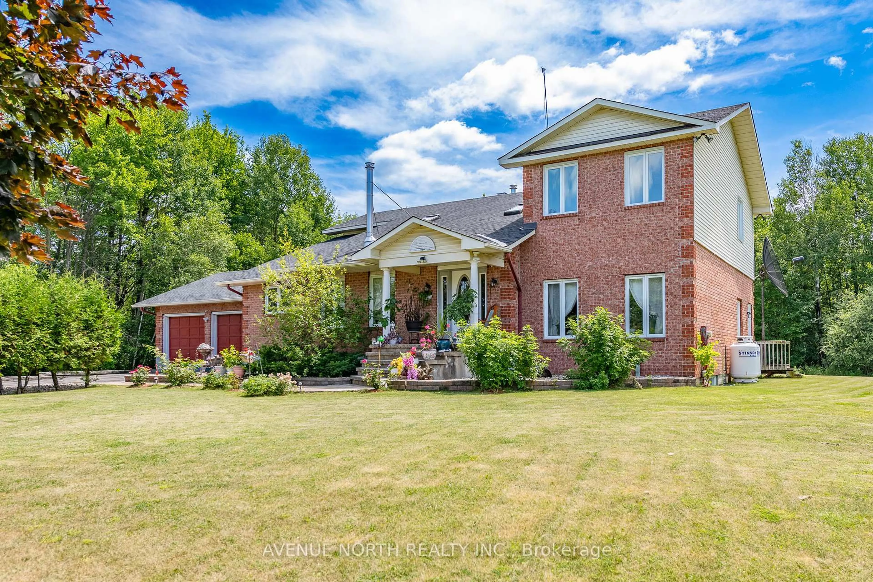414 Provence Ave, Russell, Ontario K0A 1W0
Contact us about this property
Highlights
Estimated valueThis is the price Wahi expects this property to sell for.
The calculation is powered by our Instant Home Value Estimate, which uses current market and property price trends to estimate your home’s value with a 90% accuracy rate.Not available
Price/Sqft$382/sqft
Monthly cost
Open Calculator
Description
Stunning family home with pool in sought-after neighbourhood. Welcome to this beautifully designed Vienna II model by Melanie Construction, nestled in a desirable family-friendly neighbourhood. This spacious four-bedroom home offers exceptional comfort, thoughtful upgrades, and an entertainer's dream backyard. Step inside through the sunken front entryway, finished with elegant ceramic tile, and discover a versatile main-floor den, perfect for a home office or easily converted into a fifth bedroom. The open-concept main level boasts a chef-inspired kitchen featuring an oversized island, pot lighting, a walk-in pantry, and a dedicated coffee bar. The adjoining dining area flows seamlessly to the backyard through patio doors, while the living room impresses with its soaring wall of windows and a raised gas fireplace with cultured stone surround. Upstairs, hardwood stairs lead to four generous bedrooms, including a luxurious principal suite with cathedral ceilings, a large walk-in closet, and a spa-like ensuite complete with a double vanity, Roman tub, and separate shower. The backyard is a private retreat with extensive stonework, a deck, lush gardens, a 21' heated pool, gazebo, and fencing, perfect for summer entertaining. Upgrades and features include 9-foot ceilings on the main floor, Extended garage (2 deeper) with two doors, main-floor laundry room, luxury vinyl flooring throughout the upper level, rough-in for basement bathroom, custom living room shelving, Gemstone all-season exterior lighting, natural gas BBQ line. This home combines style, functionality and lifestyle in one incredible package, ideal for families looking for both comfort and sophistication.
Property Details
Interior
Features
Main Floor
Kitchen
3.35 x 3.96Dining
3.62 x 4.14Den
3.96 x 3.35Living
4.05 x 4.4Exterior
Features
Parking
Garage spaces 2
Garage type Attached
Other parking spaces 4
Total parking spaces 6
Property History
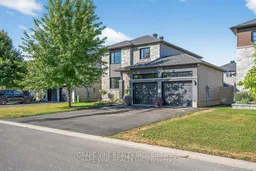 26
26