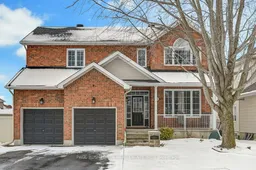Welcome to this beautifully updated 3-bedroom home located on a premium oversized corner lot. This charming single detached home boasts an impressive layout with plenty of room for family living and entertaining. The main floor features stunning hardwood floors, a spacious open-concept kitchen, eating area, and family room w/23 foot ceilings and gas fireplace - perfect for both everyday living and hosting guests. The kitchen was fully renovated in 2022 with upgraded finishes, ample counter space, SS appliances, custom pull out drawers in cabinets and much more. Off the kitchen, you'll find the convenient main-level laundry room, adding even more functionality to this home. The upper level offers three generous-sized bedrooms each with their own walk-in closet with custom shelving, including a spacious primary suite with its own ensuite bath. The finished basement is a true standout, featuring a large rec room w/sound proof insulation, an office area, and a convenient half-bath; an ideal space for relaxation, work, or a home gym + additional storage in utility room. Step outside to your own private backyard retreat, complete with a pristine 15'x30' salt water inground pool and a charming gazebo, offering the perfect place to unwind during warmer months. The double garage provides plenty of space for parking and storage. A must see! 24hr irrevocable. AC (2023), Pool Heater (2023), Salt chlorinator (2023), Kitchen (2022), Windows (back of home + patio door 2021), Roof (2018), Ensuite (2018), Driveway repaved (approx 2022). 24 hour irrevocable
Inclusions: Refrigerator x2 (kitchen and garage), stove, hood fan, dishwasher, washer, dryer, electric fireplace (basement), Central vac and accessories, wooden shelving in storage room, all pool accessories, blinds, light fixtures and curtain rods.
 39
39


