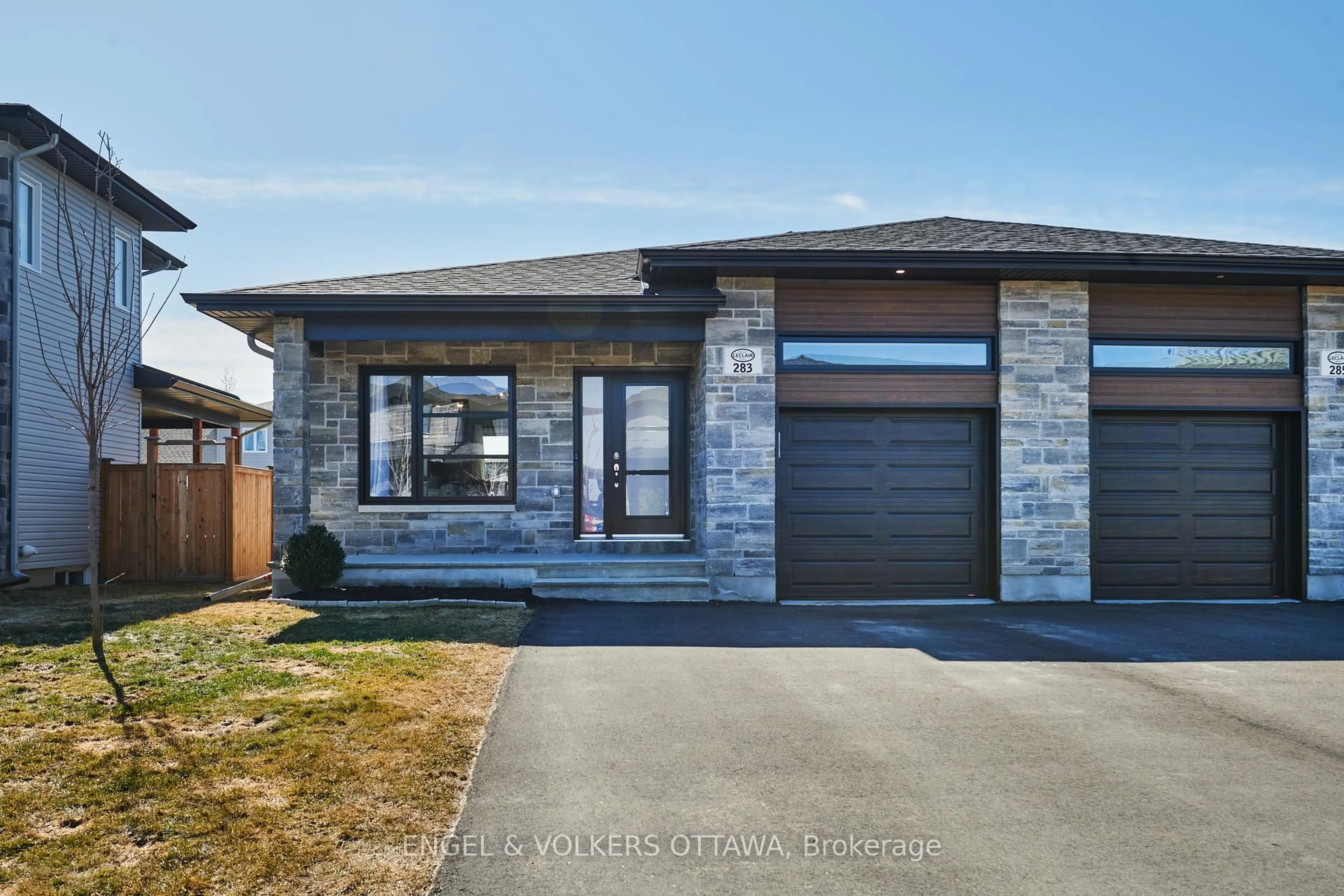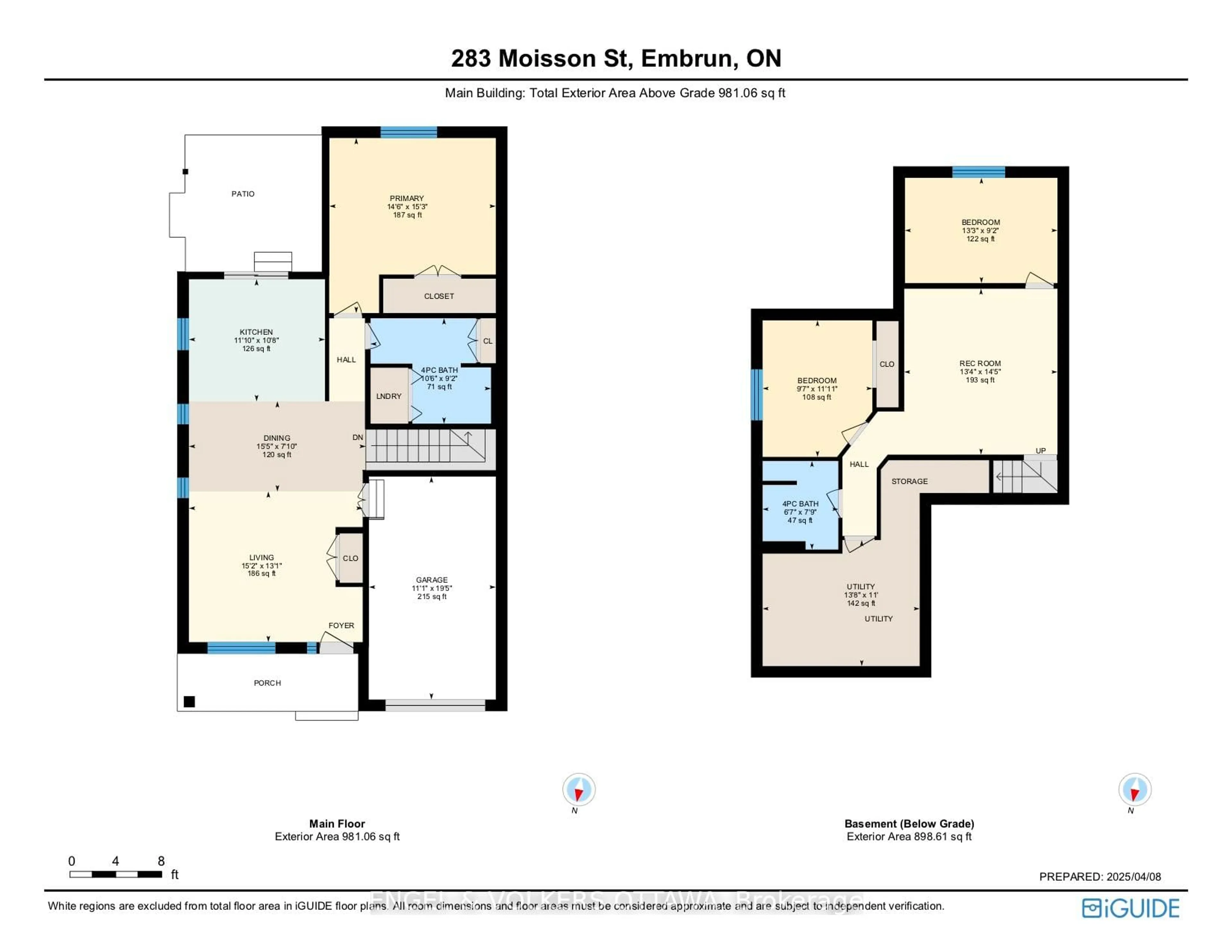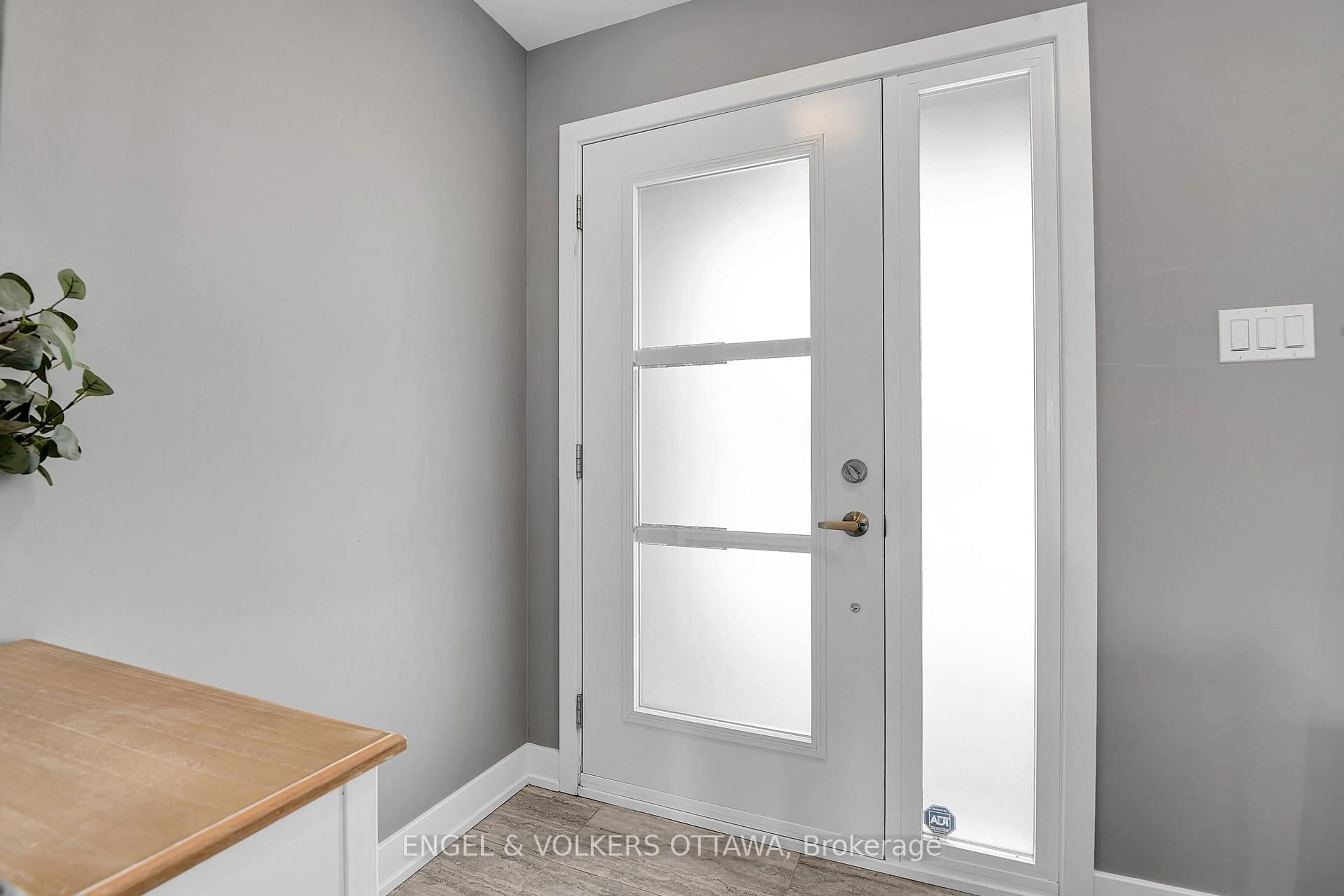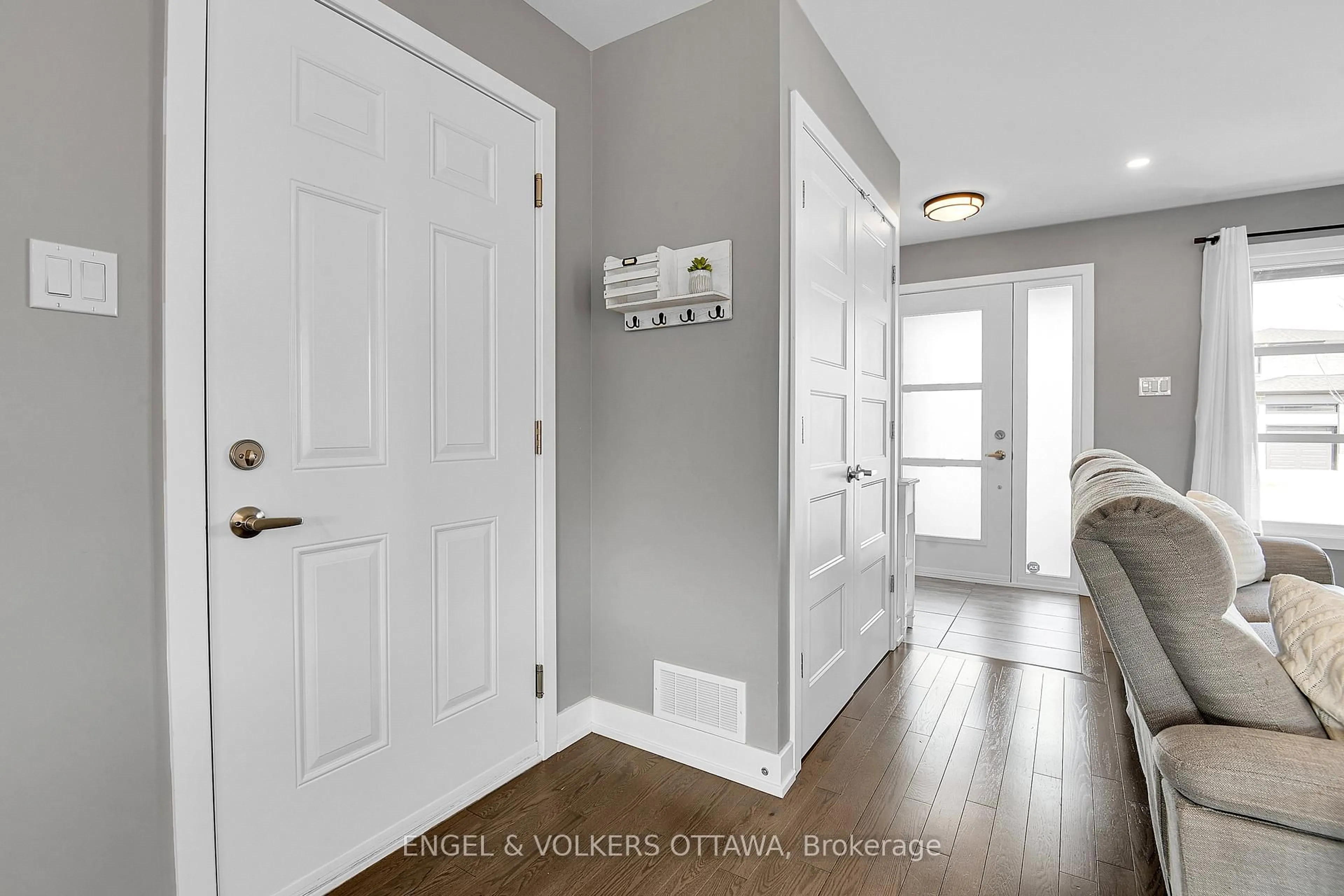283 Moisson St, Russell, Ontario K0A 1W0
Contact us about this property
Highlights
Estimated ValueThis is the price Wahi expects this property to sell for.
The calculation is powered by our Instant Home Value Estimate, which uses current market and property price trends to estimate your home’s value with a 90% accuracy rate.Not available
Price/Sqft$654/sqft
Est. Mortgage$2,405/mo
Tax Amount (2024)$3,358/yr
Days On Market21 hours
Description
This modern semi-detached bungalow, sitting on an extra deep 120+ foot lot, built in 2021, offers a contemporary and accessible living experience. Designed with comfort and practicality in mind, the property features an open layout with level access and carpet-free, making it ideal for those with mobility needs. The south-facing yard, ensures an abundance of natural light throughout the day, creating a bright and airy atmosphere. The open floor plan seamlessly connects the living, dining, and kitchen with sliding doors leading to the backyard. The kitchen offers black stainless steel appliances and ample storage. The generously sized primary suite presents a peaceful retreat, and the 4-piece bathroom is equipped with modern fixtures and includes main-floor laundry, designed for ease of use. The fully finished basement provides two comfortable bedrooms featuring extra sound proofing and tons of natural light. A second full bathroom, a spacious rec room and a large utility room with plenty of storage complete this floor. Whether used for guests, a home office, or a family hangout, this basement adds valuable living space to the home. Enjoy outdoor use year-round with a covered deck out front and a covered patio in the backyard for relaxing, dining or entertaining while staying protected from the elements. Notable features of the home include 4 additional driveway parking spaces, a 200 AMP service and no rental contracts. Located in the village of Embrun, walking distance to pharmacy, restaurants, shops and for the outdoor enthusiast, the New York Central Recreational Trail connecting 10 km between Embrun and Russell. This bungalow is the perfect blend of style, accessibility, and functionality, ready to move into and enjoy.
Property Details
Interior
Features
Main Floor
Bathroom
3.21 x 2.84 Pc Bath
Dining
4.7 x 2.4Carpet Free
Kitchen
3.62 x 3.24Breakfast Bar
Living
4.62 x 4.0Carpet Free
Exterior
Features
Parking
Garage spaces 1
Garage type Attached
Other parking spaces 4
Total parking spaces 5
Property History
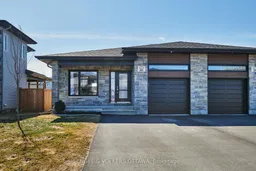 35
35
