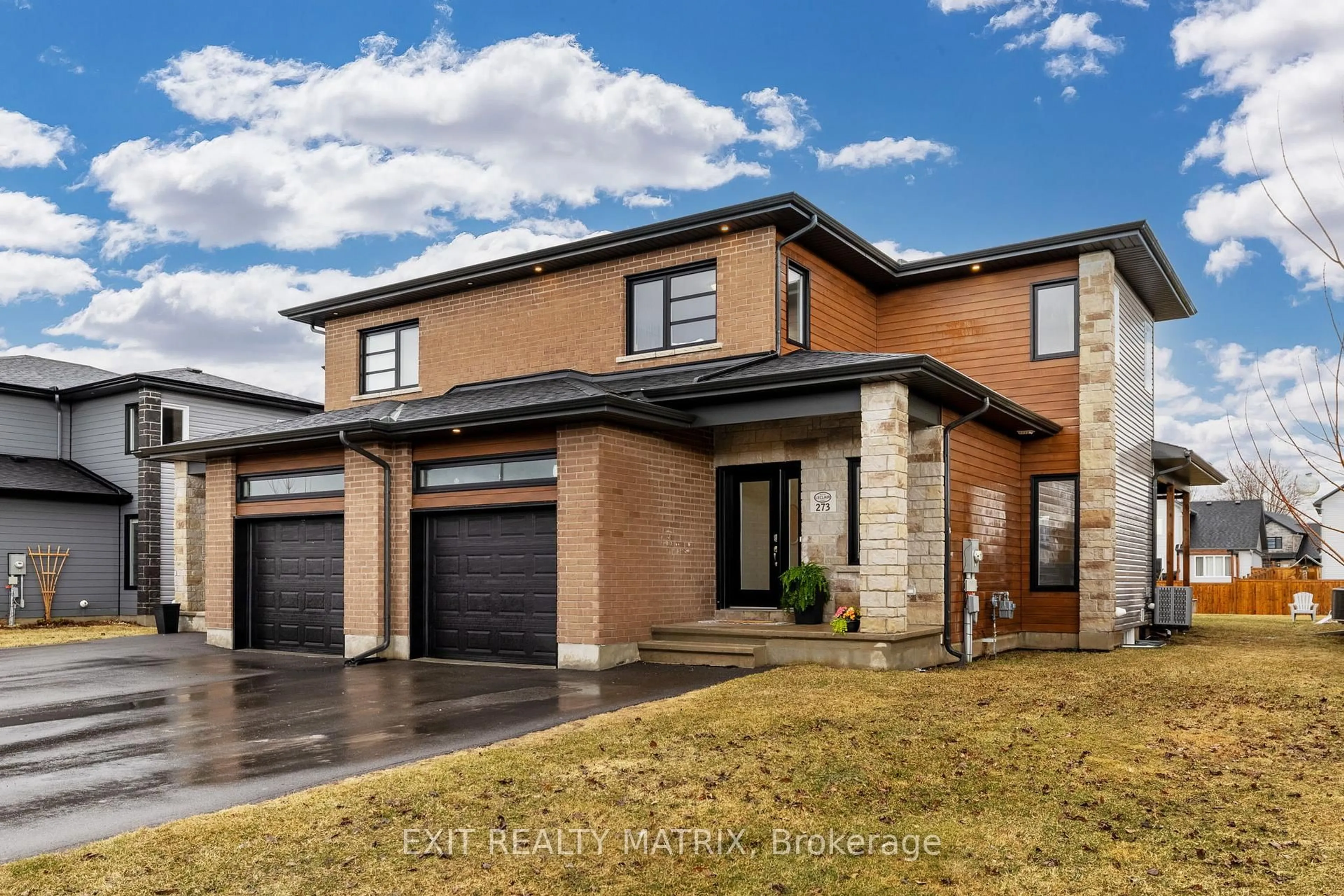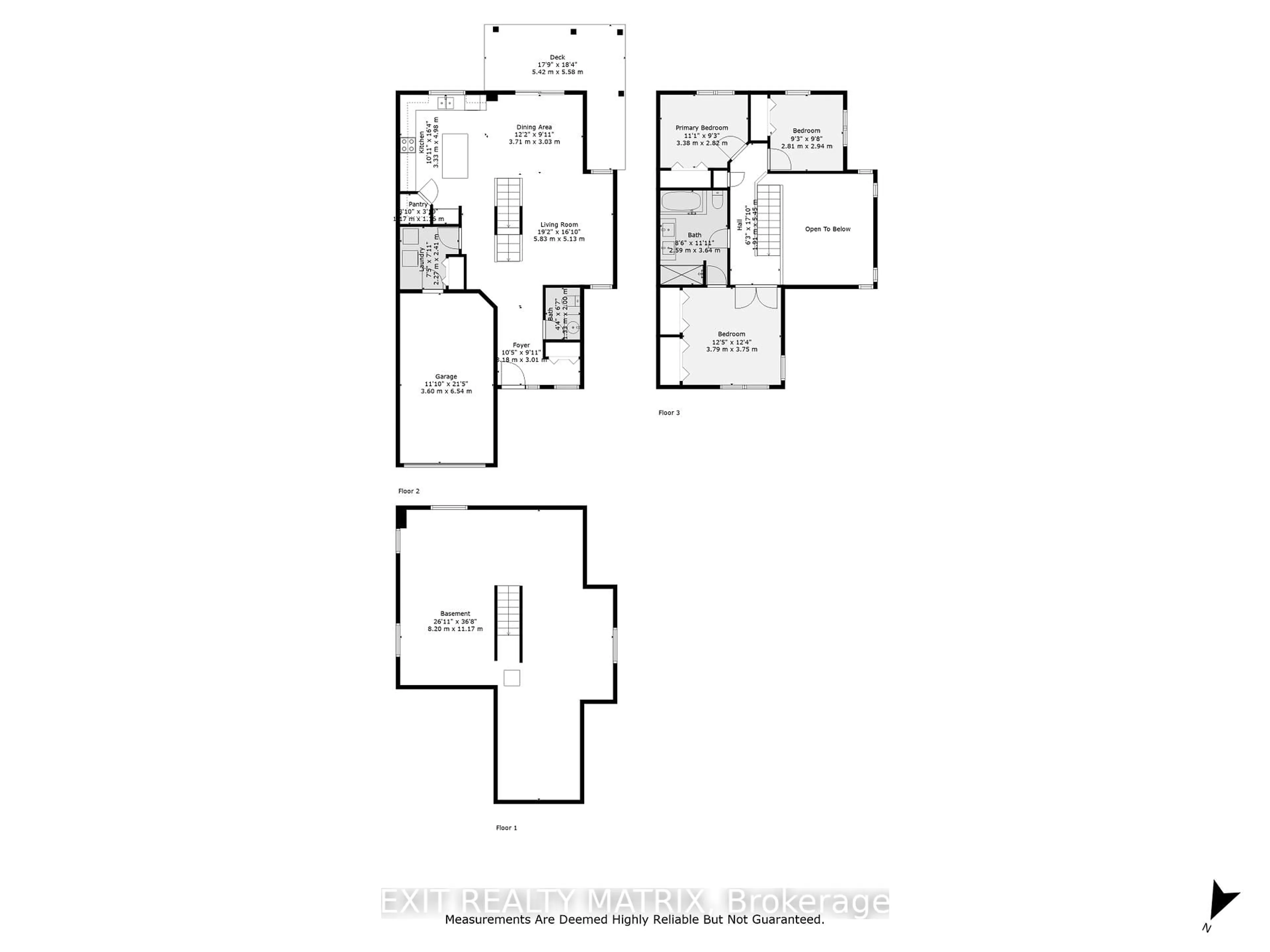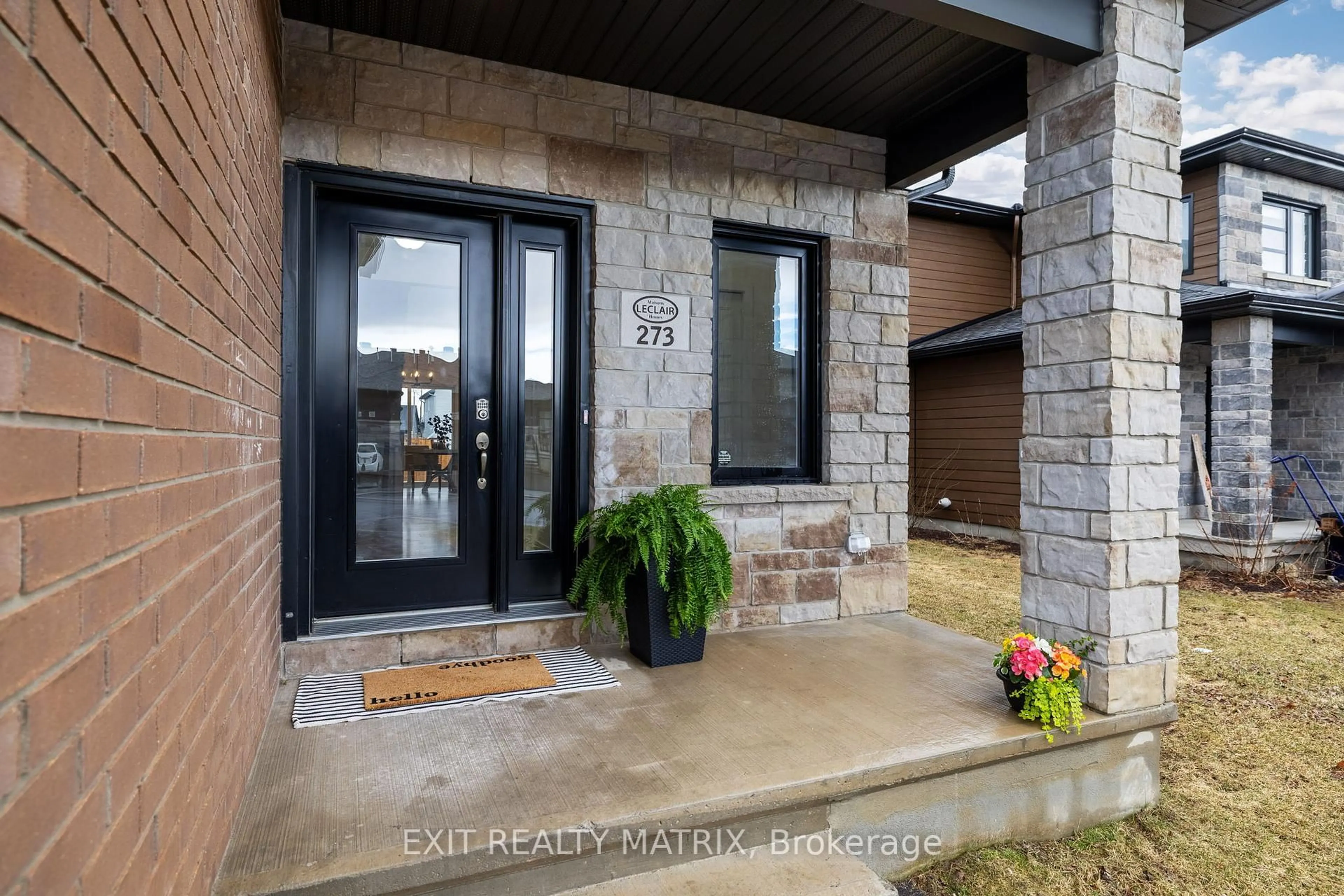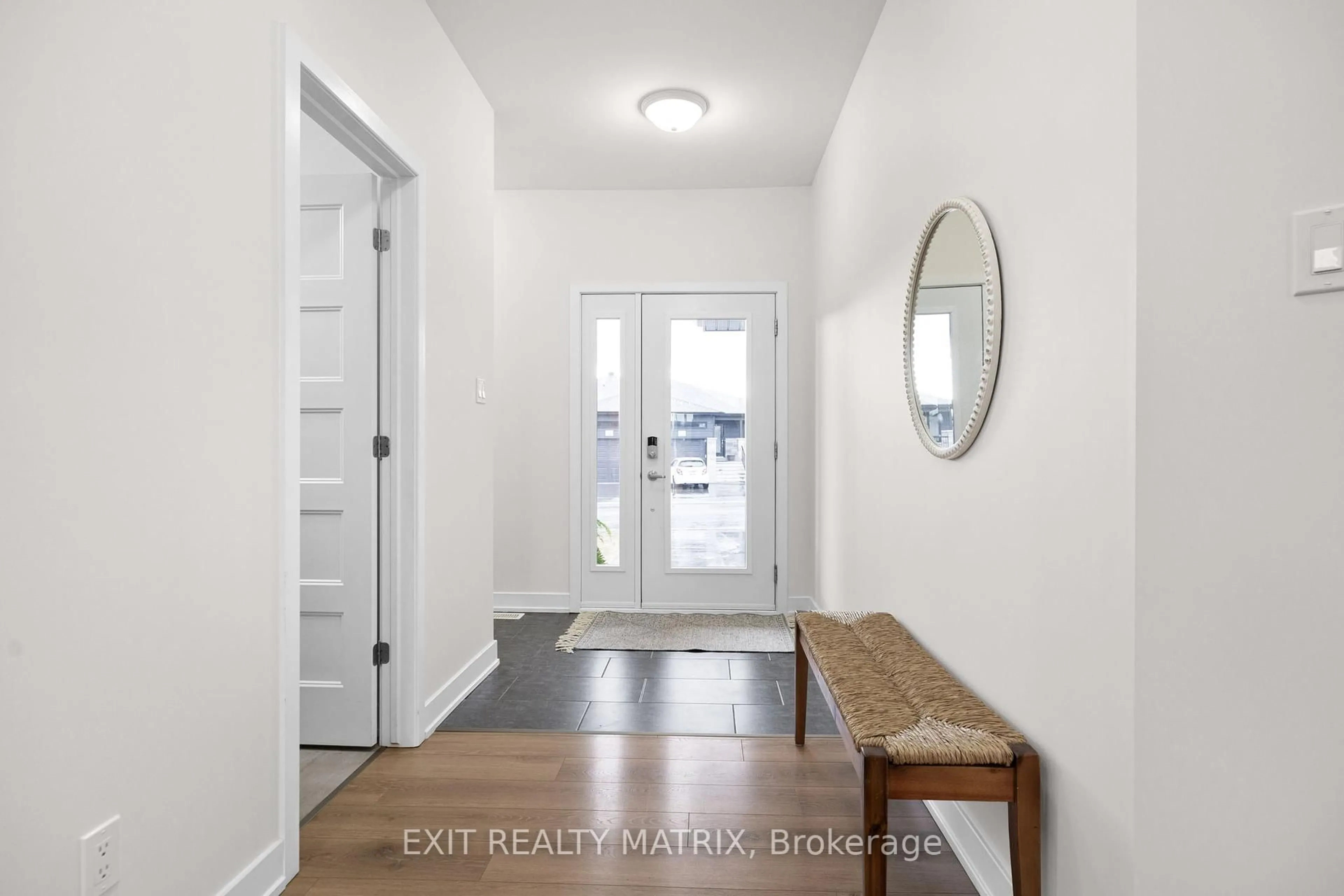273 Moisson St, Russell, Ontario K0A 1W0
Contact us about this property
Highlights
Estimated ValueThis is the price Wahi expects this property to sell for.
The calculation is powered by our Instant Home Value Estimate, which uses current market and property price trends to estimate your home’s value with a 90% accuracy rate.Not available
Price/Sqft$349/sqft
Est. Mortgage$2,576/mo
Tax Amount (2024)$3,836/yr
Days On Market1 day
Description
Wow!! Don't miss the amazing value & designer vibes galore in this immaculate 2020-built Leclair home! This rarely available 2-storey semi-detached home in growing & bilingual Embrun is within walking distance of top-notch schools, parks, the NY Central Rec Trail, restaurants, shopping and more. Located on an extra-deep and partially fenced yard, this bright, modern, open-concept home boasts soaring two-storey ceilings in the great room, an entertainer's kitchen w/ large island, stylish new backsplash, SS appliances and walk-in pantry!! Upstairs, double doors welcome you to your large primary retreat, featuring TWO closets and a cheater ensuite, complete w/ double vanity, walk-in shower and large soaker tub. Two bright & spacious secondary bedrooms complete the loft-style second floor that overlooks your magazine-worthy main! Don't miss the large covered rear deck, garage entry through the main-floor laundry or the spacious lower level, with ample space to easily finish a future rec room, 4th bedroom or full bath! Boasting updated light fixtures and an aesthetic that will make all your guests swoon, this show-stopper home in a sought-after family neighbourhood will not last long!
Property Details
Interior
Features
2nd Floor
Br
3.79 x 3.752nd Br
2.94 x 2.81Bathroom
3.64 x 2.59Primary
3.38 x 2.82Exterior
Features
Parking
Garage spaces 1
Garage type Attached
Other parking spaces 3
Total parking spaces 4
Property History
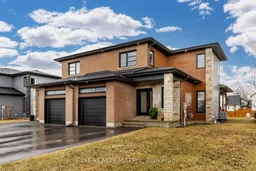 45
45
