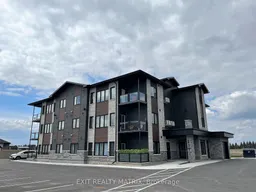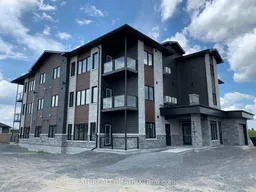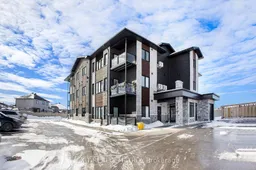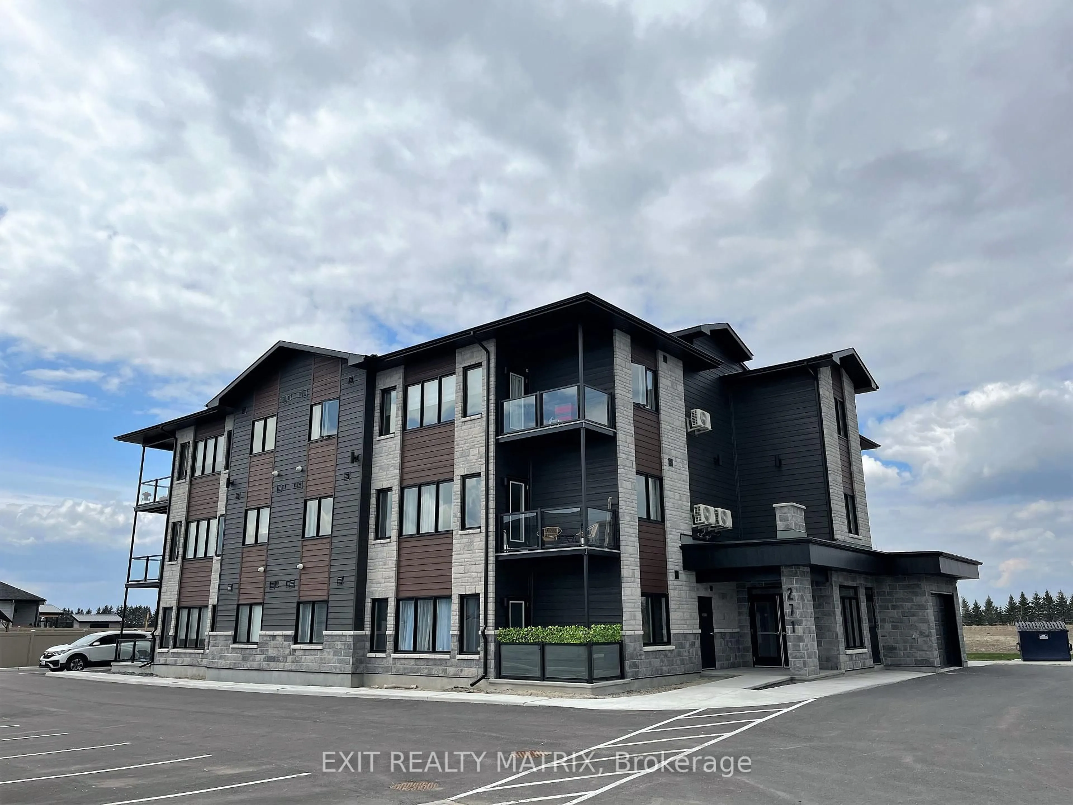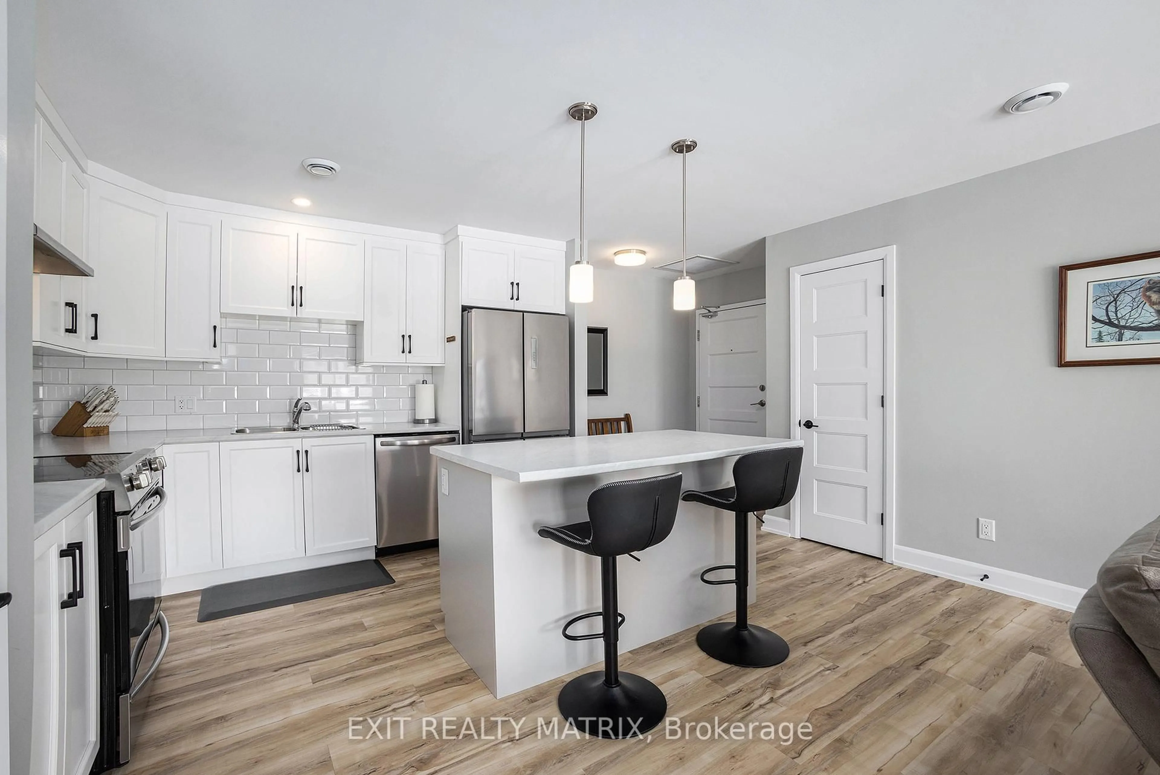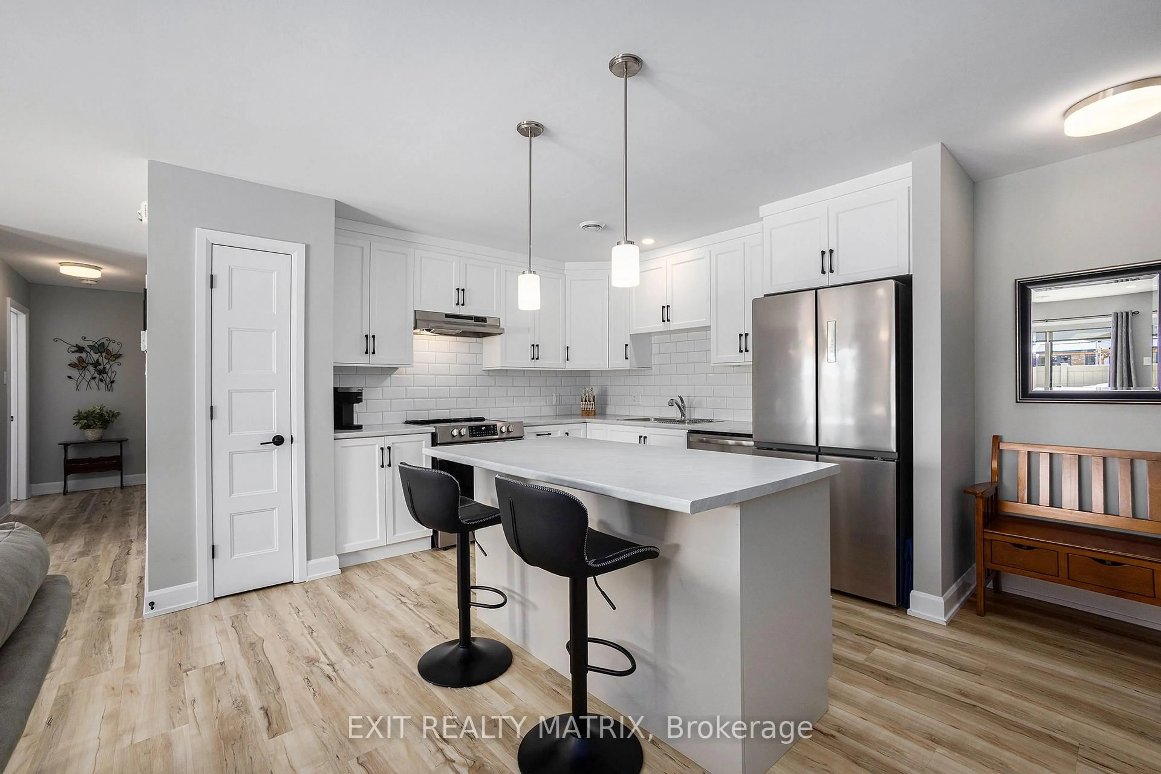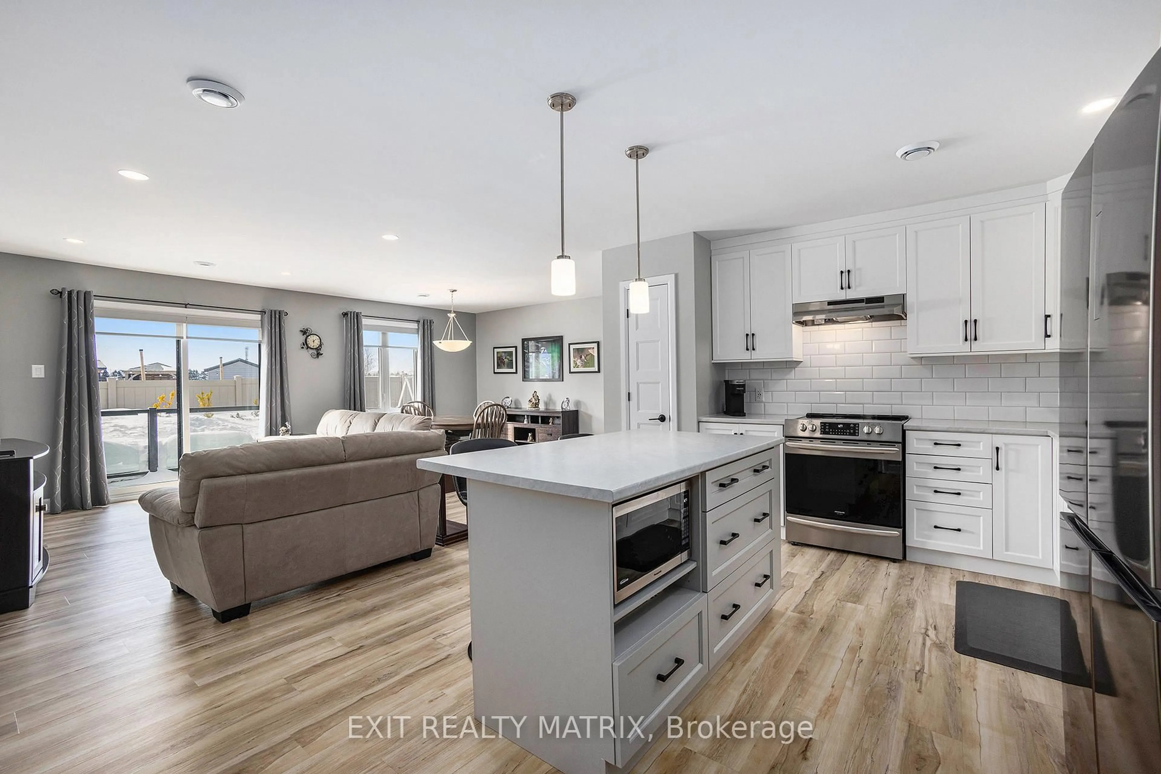271 Belfort St #103, Russell, Ontario K0A 1W0
Sold conditionally $415,000
Escape clauseThis property is sold conditionally, on the buyer selling their existing property.
Contact us about this property
Highlights
Estimated valueThis is the price Wahi expects this property to sell for.
The calculation is powered by our Instant Home Value Estimate, which uses current market and property price trends to estimate your home’s value with a 90% accuracy rate.Not available
Price/Sqft$381/sqft
Monthly cost
Open Calculator
Description
**OPEN HOUSE SUN AUG 17, FROM 2-4PM** Welcome to your sun-soaked corner-unit condo in the heart of Embrun! Thanks to its corner location, this first-floor gem is flooded with natural light, creating a bright, airy atmosphere you'll love coming home to. The open-concept layout is perfect for modern living and entertaining, featuring a stylish kitchen with a sit-at island, sleek stainless steel appliances, and ample cabinetry. The spacious living room invites you to relax, with convenient patio doors. Enjoy a dedicated dining area ideal for hosting friends and family. This thoughtfully designed unit offers two generously sized bedrooms, a well-appointed bathroom, and a convenient laundry room for everyday ease. Step outside to your sunny patio, perfect for quiet mornings or evening unwinds. You'll also appreciate the added convenience of an indoor storage locker and a dedicated parking space right at your private back entrance. Tucked in a quiet neighbourhood near shopping, dining, and recreation, this one-of-a-kind sun-filled corner unit is the perfect blend of privacy, comfort, and location. Don't miss your chance to call it home!
Upcoming Open House
Property Details
Interior
Features
Main Floor
Living
4.27 x 3.66Dining
4.27 x 2.0Primary
3.7 x 3.9Br
3.1 x 2.8Exterior
Features
Parking
Garage spaces 1
Garage type None
Other parking spaces 0
Total parking spaces 1
Condo Details
Amenities
Elevator
Inclusions
Property History
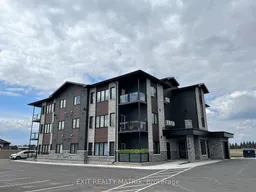 19
19