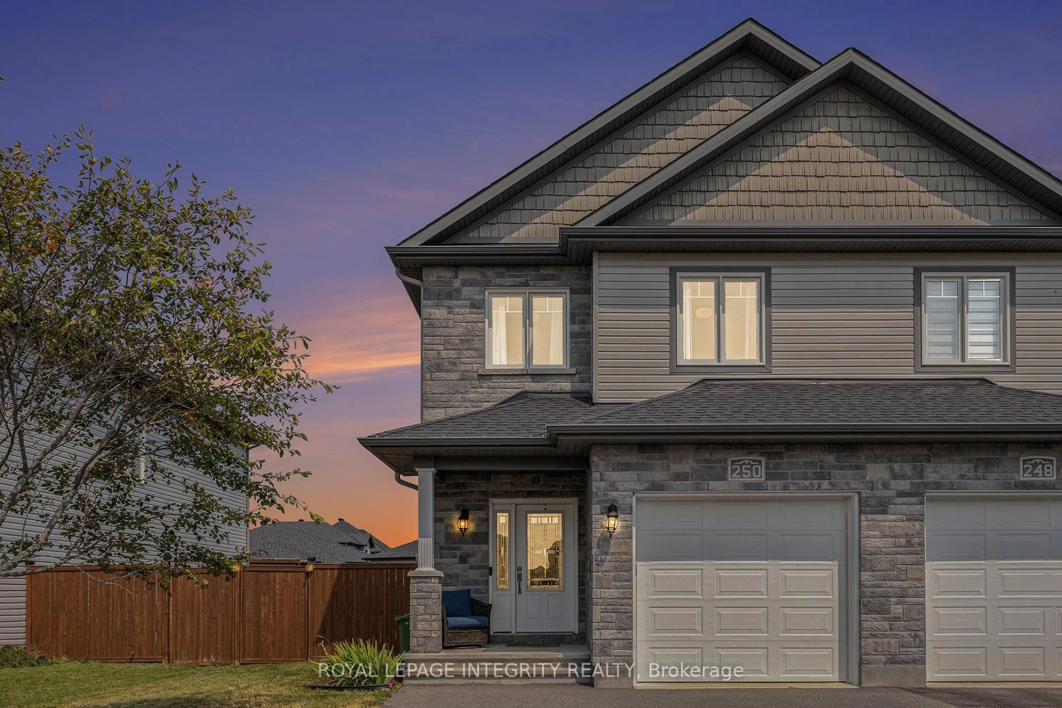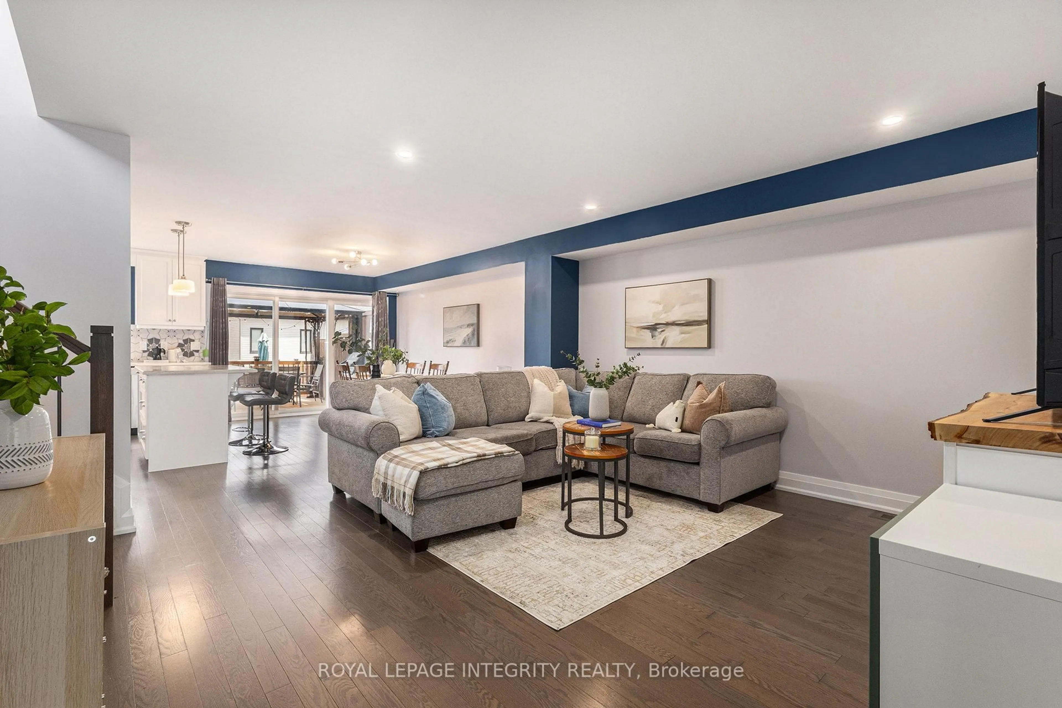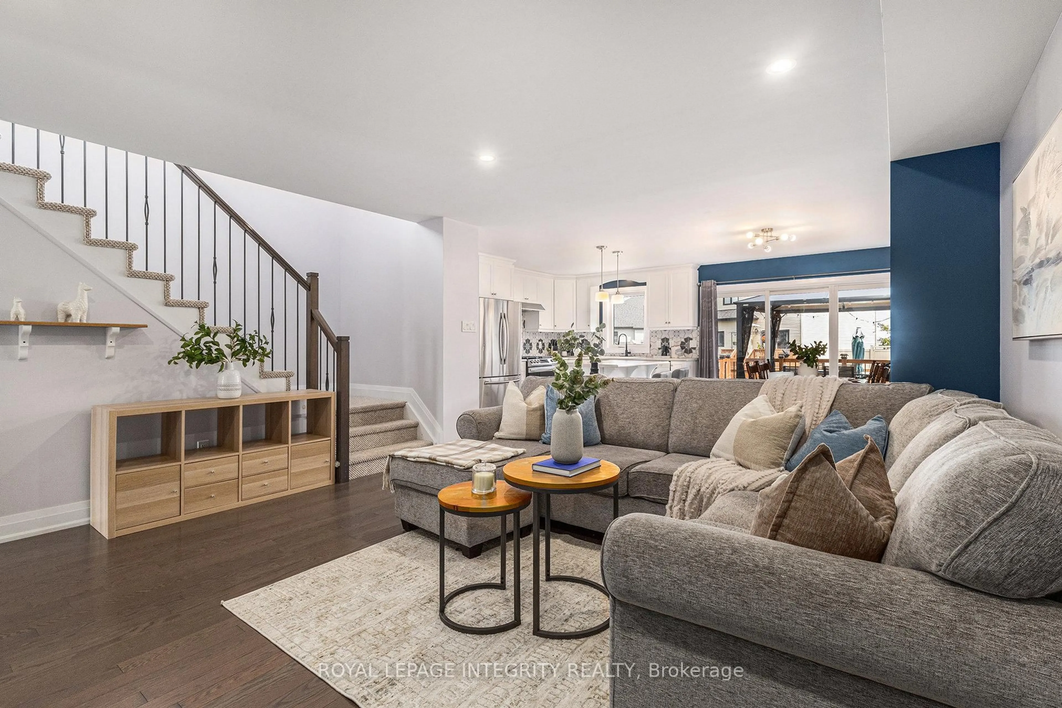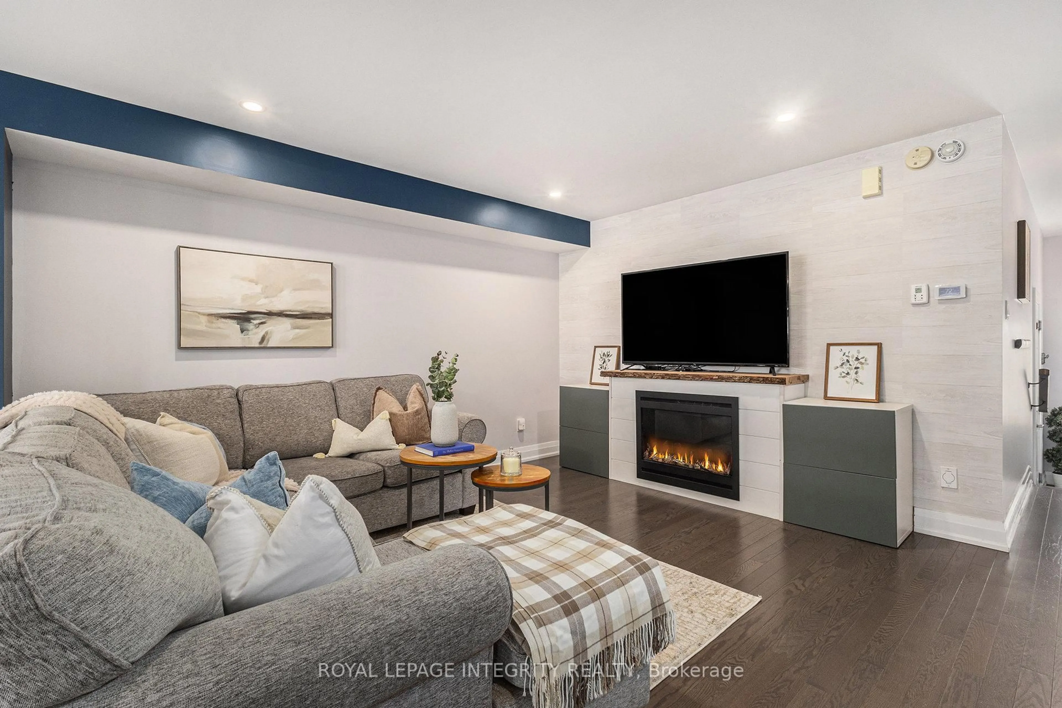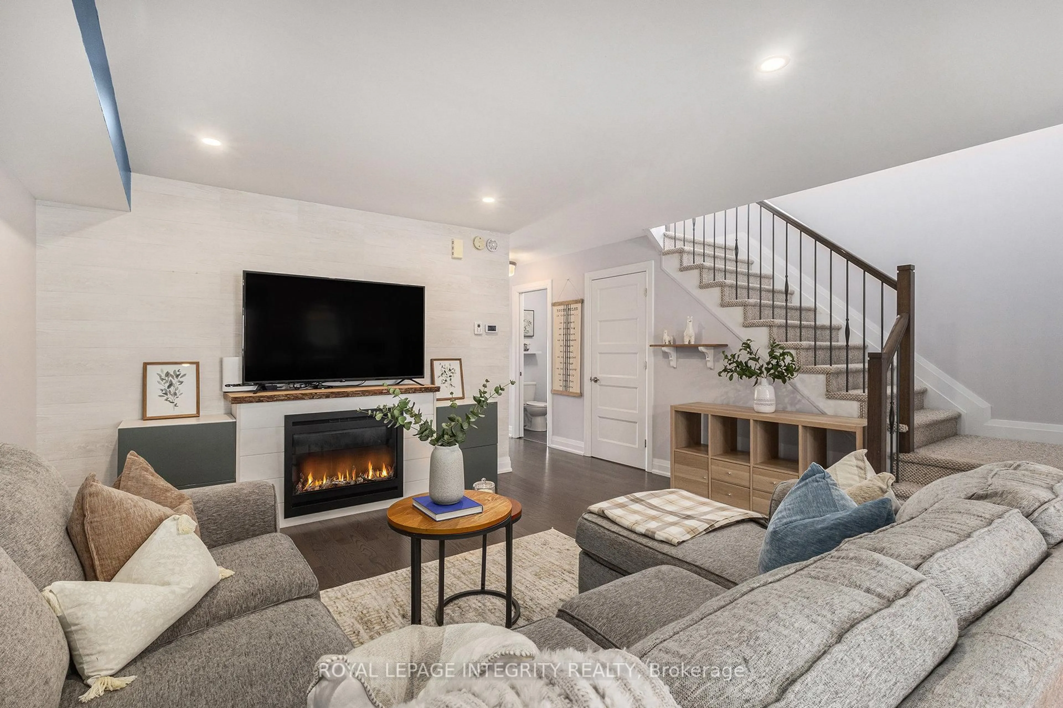250 Belfort St, Russell, Ontario K0A 1W0
Contact us about this property
Highlights
Estimated valueThis is the price Wahi expects this property to sell for.
The calculation is powered by our Instant Home Value Estimate, which uses current market and property price trends to estimate your home’s value with a 90% accuracy rate.Not available
Price/Sqft$347/sqft
Monthly cost
Open Calculator
Description
Welcome to this quality-built 3 bed 2.5 bath semi-detached home located in the family-oriented community of Embrun. This move-in ready home offers a perfect blend of modern luxury and comfortable family living. The main level boasts a spacious open concept design with gleaming hardwood floors, a large living room with gas fireplace and dining room, and an upgraded kitchen with a practical walk-in pantry, center island with breakfast bar, ample cabinetry, stainless steel appliances and lots of natural light. Oversized patio doors lead to a fully fenced, large yard which boasts a large patio with a gazebo, a relaxing hot tub, and a fun kids' play structure. The second floor features three generous bedrooms, including a beautiful primary bedroom with an ensuite bathroom and a convenient walk-in closet. A wide hallway and a dedicated laundry room on this level adds to the home's practicality. The partially finished basement offers a rec room and an office space with luxury vinyl flooring, as well as a rough in for a 4th bathroom and ample storage space. Ideally situated, this home is close to shopping, schools, restaurants, a walking path, and a scenic pond. Enjoy easy access to the 417 for convenient commuting. 24 hours irrevocable on offers.
Property Details
Interior
Features
Main Floor
Foyer
1.62 x 4.58Ceramic Floor / Large Closet
Living
4.62 x 4.02hardwood floor / Large Window / Combined W/Dining
Dining
4.71 x 2.96hardwood floor / Combined W/Kitchen / W/O To Patio
Kitchen
2.84 x 4.71hardwood floor / Combined W/Dining / Centre Island
Exterior
Features
Parking
Garage spaces 1
Garage type Attached
Other parking spaces 4
Total parking spaces 5
Property History
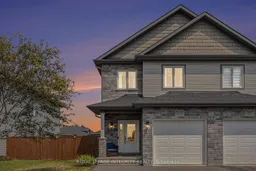 20
20
