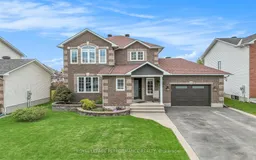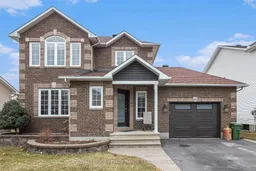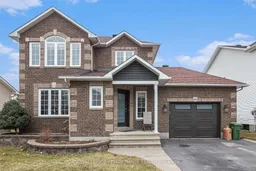Welcome to 24 La Citadelle Street in Embrun - an impeccably maintained 2-story home sitting in one of Embrun's most sought after neigborhoods! This charming 2-story home offers 3 bedrooms, 2.5 bathrooms, 1 den/office, and a partially finished basement, all set on a beautifully landscaped premium 53 x 123 lot with a private backyard oasis. Step into the inviting foyer and make your way through a warm, open-concept main floor. The cozy living and dining area flows seamlessly into the kitchen, breakfast nook, and family room - perfect for both everyday living and entertaining. Enjoy the ambiance of the gas fireplace and easy access to the backyard retreat. The main level also includes a convenient 2-piece powder room, and direct access to the attached garage. Upstairs, you'll find 3 generously sized bedrooms, 2 full bathrooms, and linen storage. The spacious primary suite is a true sanctuary, complete with a large walk-in closet and a 4-piece ensuite. The partially finished basement extends your living space with a large recreation room, a den/home office, laundry room, mechanical room, and plenty of storage. Step outside to a fully fenced backyard designed for relaxation and entertaining. It features a massive 2-tiered deck, a gazebo on a concrete pad, a firepit area, an above ground pool, and mature hedges for added privacy. Don't miss your chance to own this beautiful home book your showing today! Full list of upgrades / reno's available upon request
Inclusions: Inclusions: refrigerator, stove, dishwasher, washer, dryer, all light fixtures, all window coverings.






