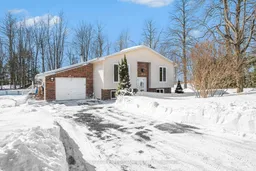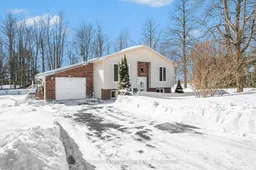Introducing 18 Cloutier in Embrun - a private retreat with a serene countryside feel, just minutes from all the conveniences of town. This beautifully maintained 3-bedroom, 2-bathroom bungalow showcases pride of ownership with numerous upgrades over the years. Step inside to a bright and spacious living room, flooded with natural light from multiple windows and skylights, all complemented by gleaming hardwood floors. The kitchen features plenty of countertop space and flows seamlessly into a cozy sitting area surrounded by windows, offering picturesque views of the stunning backyard. Through the patio doors, you'll find an oversized deck leading to a refreshing outdoor pool, perfect for relaxing or entertaining. The main floor also includes two generously sized bedrooms and a freshly renovated bathroom with a luxurious soaker tub. The fully finished basement boasts large windows, a spacious living area, a third bedroom, a thoughtfully designed second bathroom, a laundry room, and direct access to the garage for added convenience. Nestled on a beautifully landscaped 0.59-acre lot, this property is adorned with mature trees and an array of fruit-bearing plants, including strawberries, raspberries, blackberries, grapes, figs, plums, and more. Don't miss this incredible opportunity to enjoy the perfect blend of tranquility and convenience at 18 Cloutier !
Inclusions: Refrigerator, stove, dishwasher, hood fan, window coverings, kids playground, gardening bins, aboveground pool





