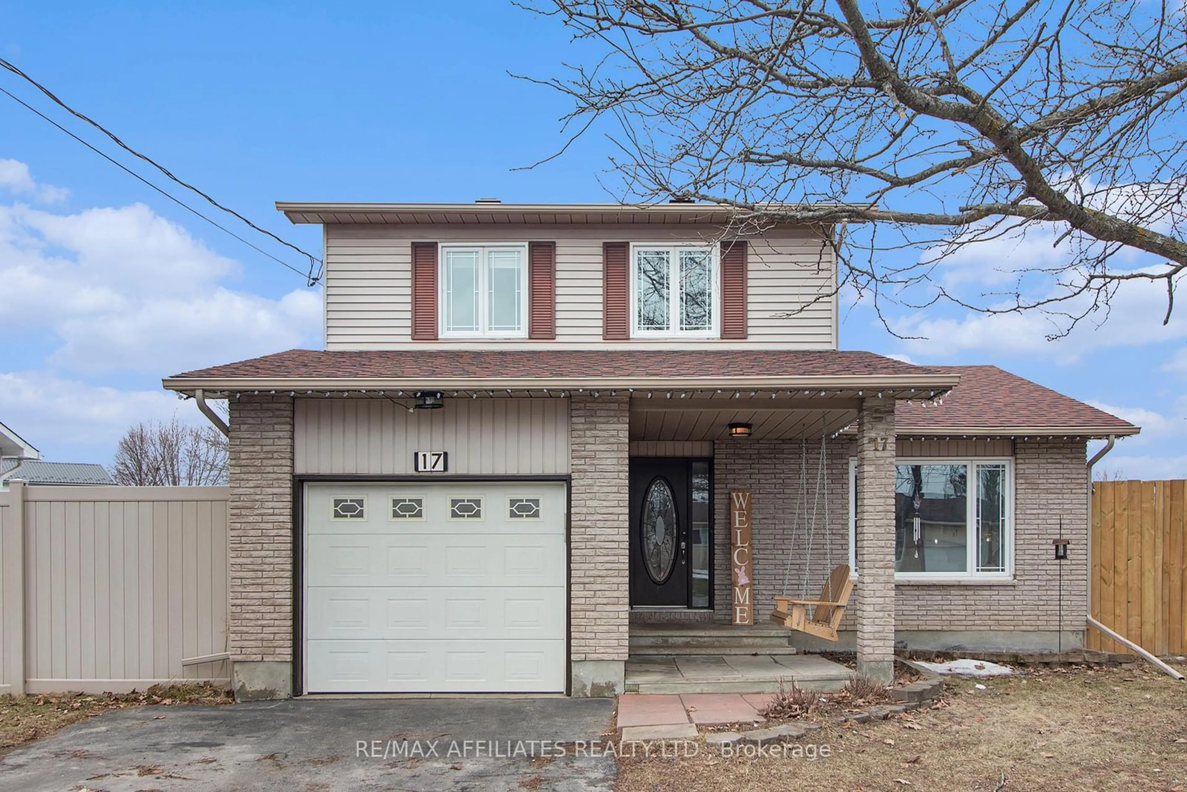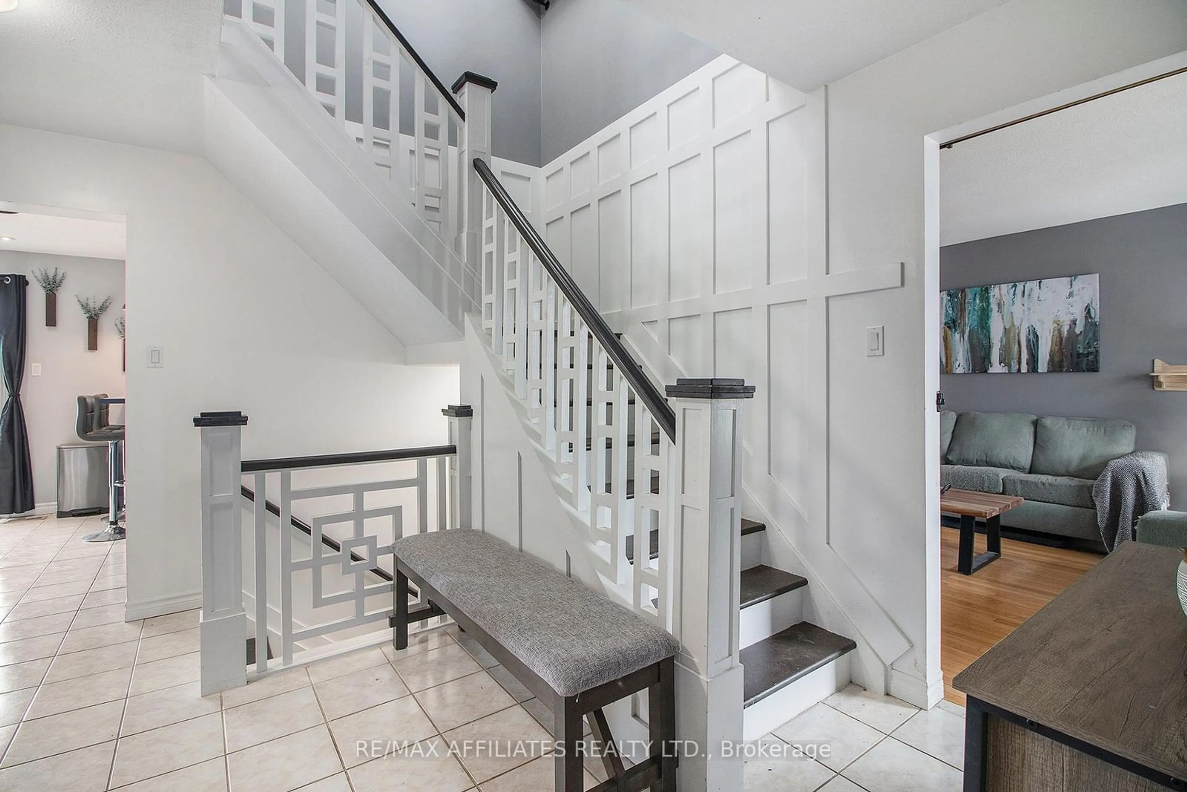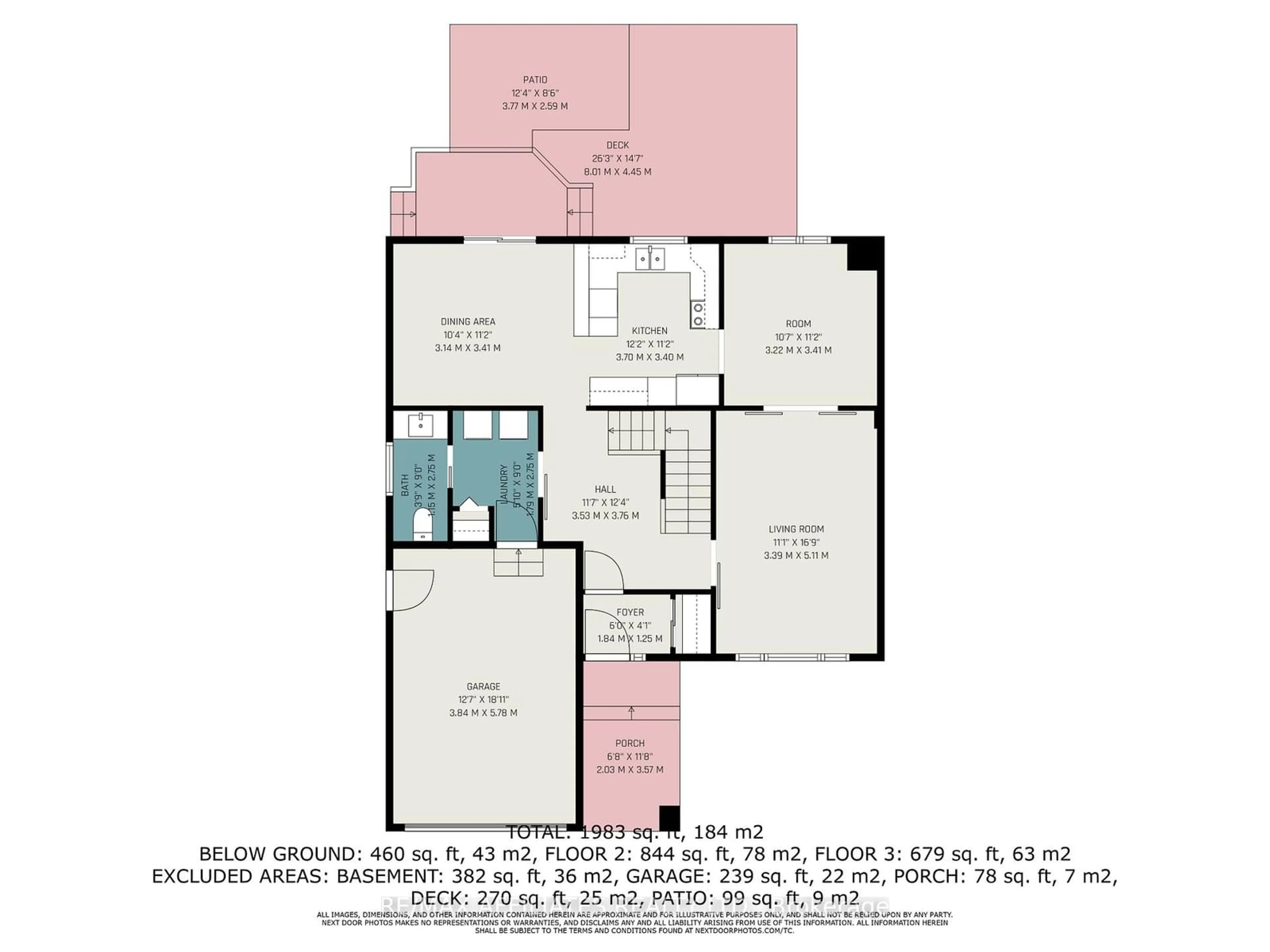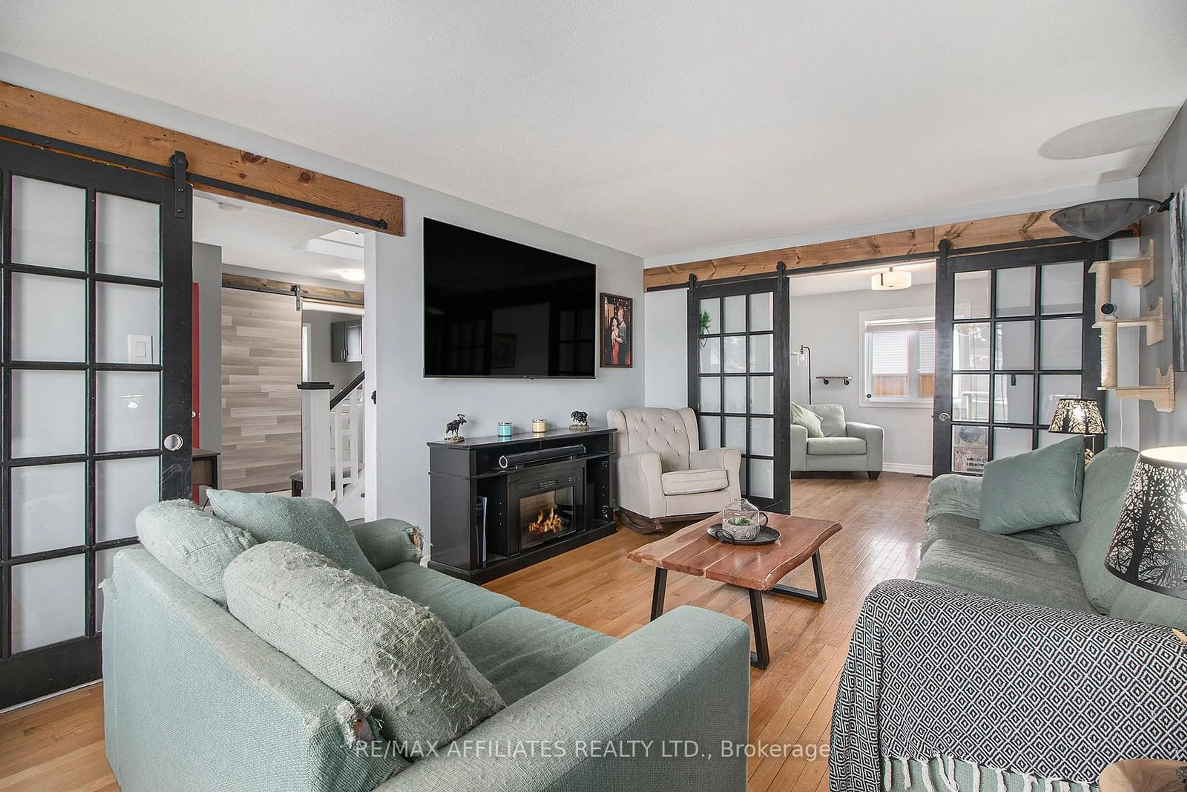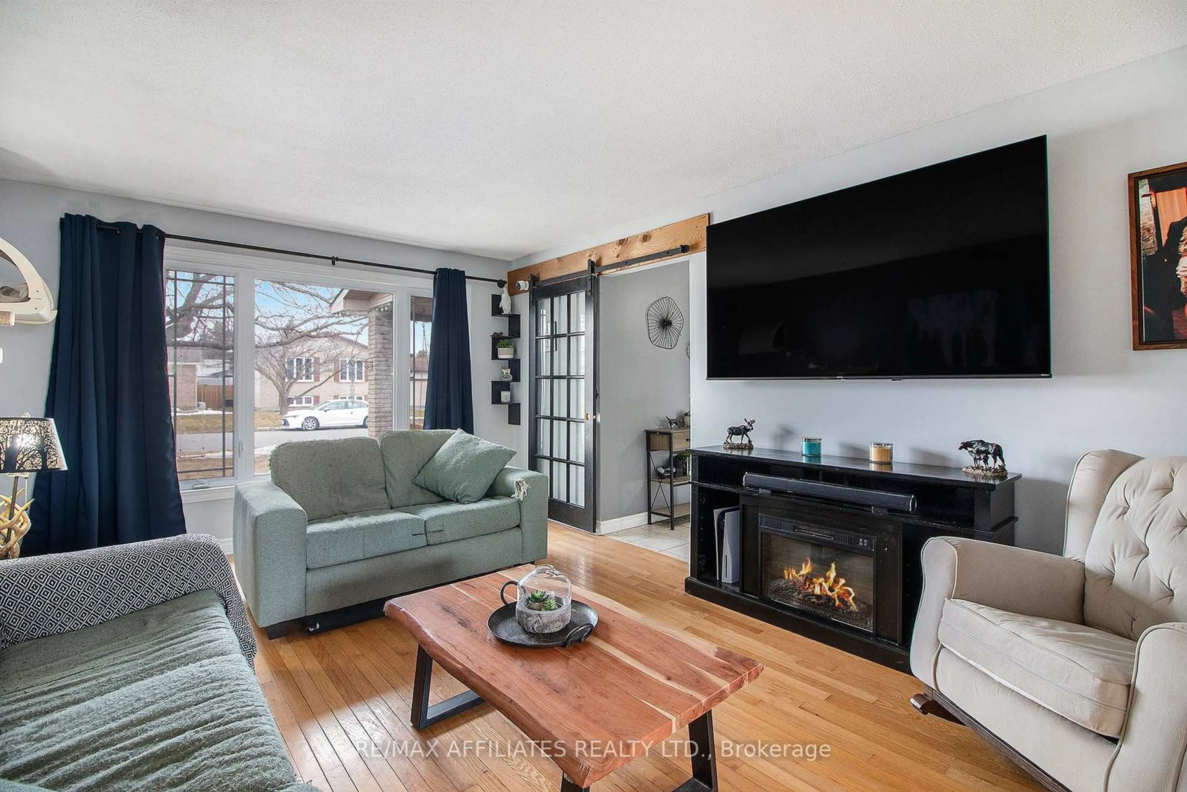Contact us about this property
Highlights
Estimated ValueThis is the price Wahi expects this property to sell for.
The calculation is powered by our Instant Home Value Estimate, which uses current market and property price trends to estimate your home’s value with a 90% accuracy rate.Not available
Price/Sqft-
Est. Mortgage$2,791/mo
Tax Amount (2024)$3,750/yr
Days On Market3 days
Description
Charming 2-Storey Home in the Heart of Embrun, A Must-See! As you walk in, you're greeted by a stunning entrance and an elegant decorative staircase that leads you upstairs to the private living quarters. This home offers 3 spacious bedrooms, including a newly renovated master bedroom with a luxurious Ensuite that promises a relaxing retreat. A stylish second washroom room completes the upper level, providing added convenience and elegance. The main floor boasts a bright and airy living and dining area with gleaming hardwood floors, creating the perfect space for family gatherings or entertaining guests. The kitchen is bathed in natural light and features a convenient walk-out with glass patio doors, leading you to a large, fully fenced corner lot that offers plenty of space for outdoor activities. In the fully finished basement, you'll find a cozy family room complete with a gas fireplace an ideal spot to unwind and relax. There's also ample storage space to keep everything organized and out of sight. The laundry room is conveniently located on the main floor, adding to the homes functional layout. Recent updates include a roof upgrade in 2017, a new furnace and AC in 2015, new flooring in 2018, and a brand-new fence in 2024, ensuring peace of mind for years to come. This charming home offers both comfort and style in an unbeatable location. Don't miss the chance to see it for yourself schedule a viewing today!
Property Details
Interior
Features
Main Floor
Living
3.39 x 5.11Kitchen
3.7 x 3.4Dining
3.14 x 3.41Bathroom
1.15 x 2.75Exterior
Features
Parking
Garage spaces 1
Garage type Attached
Other parking spaces 3
Total parking spaces 4
Property History
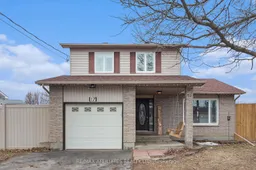 24
24
