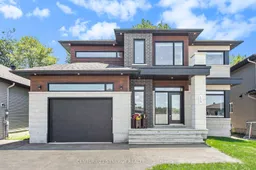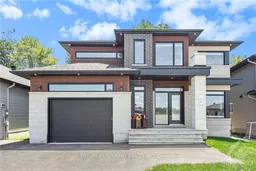This custom-built home with NO REAR NEIGHBOURS & a FULL IN-LAW SUITE, backs onto the famous NY Central Fitness Trail. It boasts exquisite design &top-notch features including a heated garage. The main floor offers 9ft ceilings with floor to ceiling windows, a custom 18ft floor to ceiling fireplace. The chef's kitchen includes top of the line appliances, 6 burner gas stove, pot-filler, pantry & waterfall quartz counters. The custom staircase with black railing leads you upstairs to the primary retreat with an extra large custom walk-in with island & a spa-like ensuite with rain shower, quartz surround & deep soaker tub. 2 additional bedrooms with walk-ins, a main bath with quartz counters & a custom laundry room complete the 2nd level. The lower level offers upgraded sound proofing & radiant flooring - spacious bedroom, kitchen & bath with quartz & soaker tub/shower combo with spa shower fixtures. The backyard comes complete with a swim/spa combo & quiet sitting area for roasting smores.
Inclusions: Dishwasher, Dryer, Hood Fan, Microwave, Washer, 2 Stoves, 2 Fridges, Air Exchanger, Auto Garage Door Opener, Bar-B-Que, Ceiling Fan, Central/Built-In Vacuum, Hot Tub, Hot Water Tank, In-Law Suite, Window Blinds





