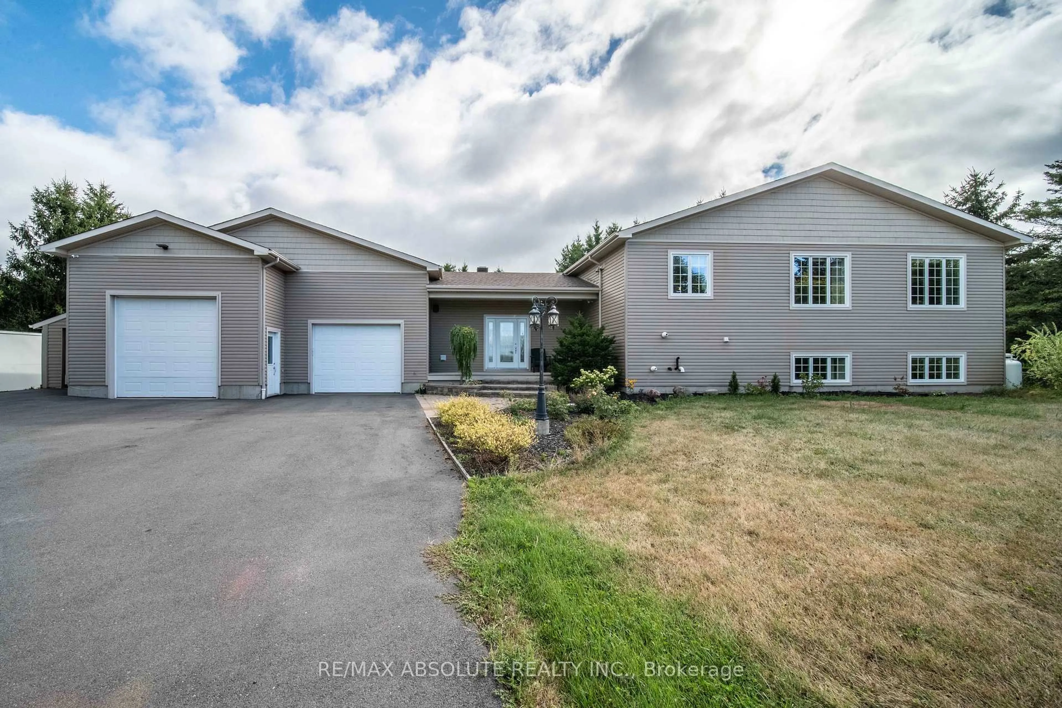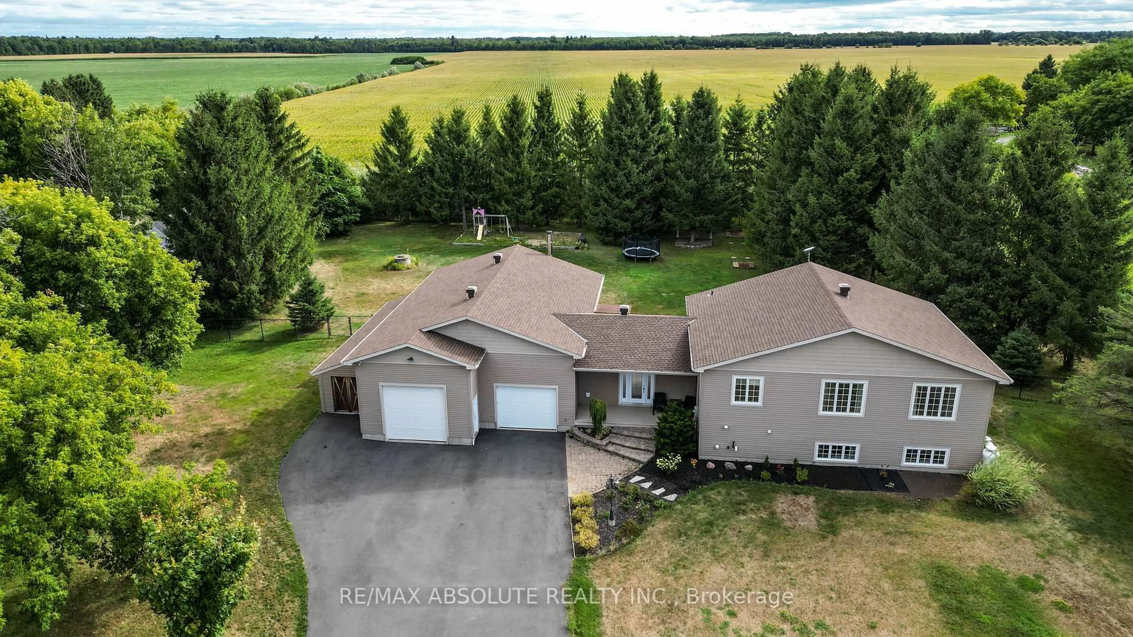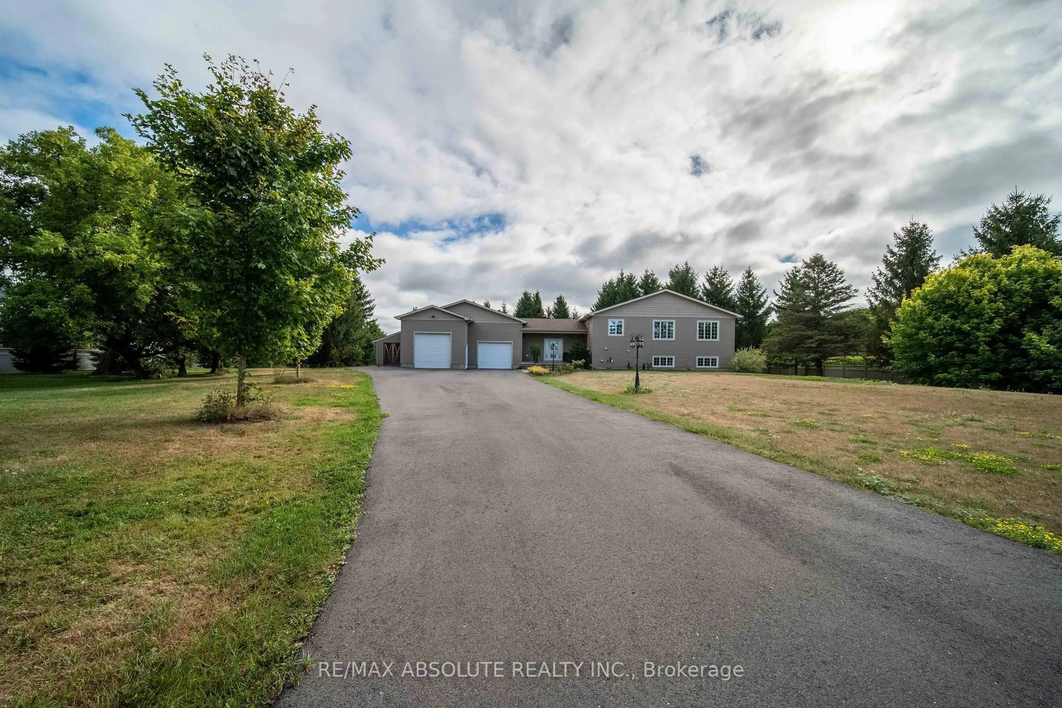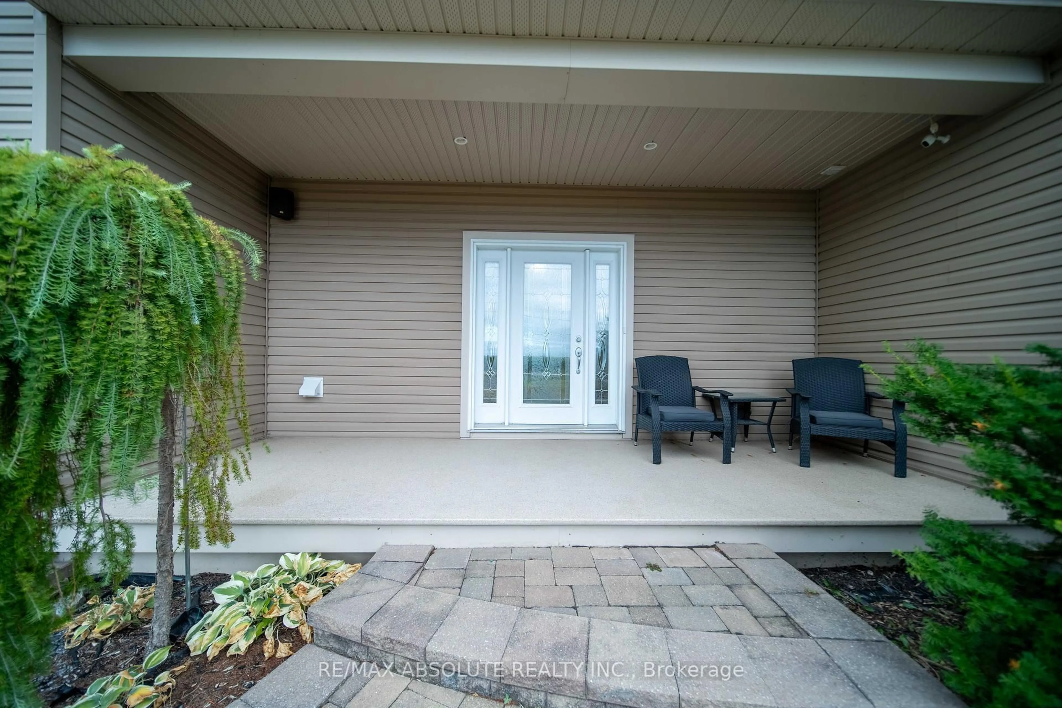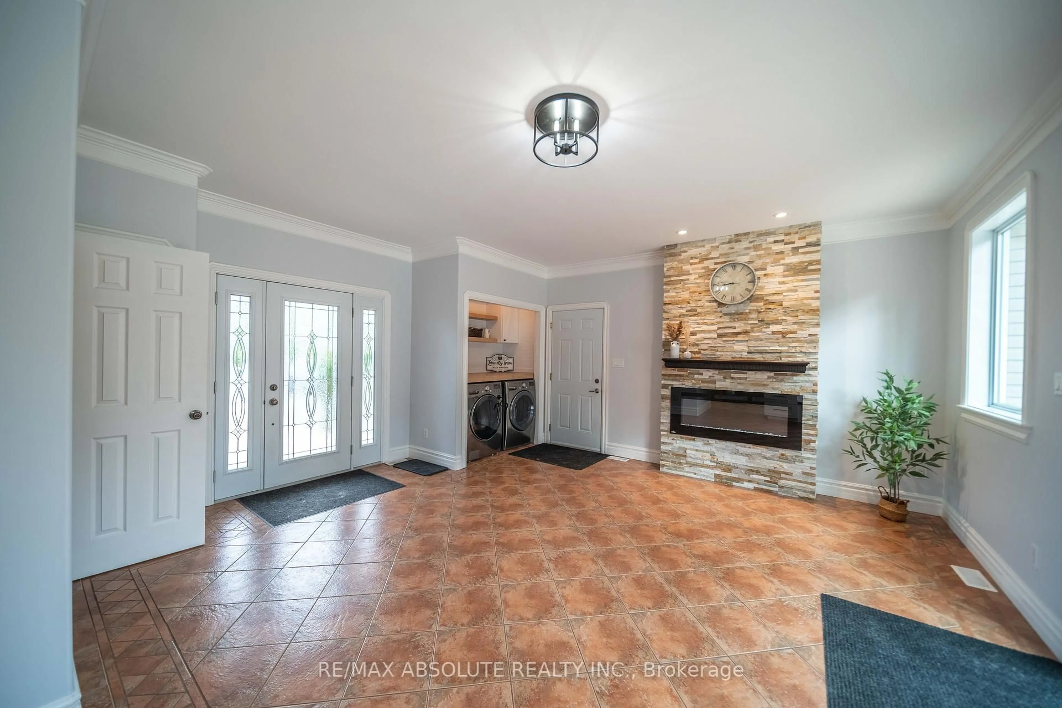Sold conditionally
86 days on Market
735 St Thomas Rd, Russell, Ontario K0A 1W0
•
•
•
•
Sold for $···,···
•
•
•
•
Contact us about this property
Highlights
Days on marketSold
Estimated valueThis is the price Wahi expects this property to sell for.
The calculation is powered by our Instant Home Value Estimate, which uses current market and property price trends to estimate your home’s value with a 90% accuracy rate.Not available
Price/Sqft$565/sqft
Monthly cost
Open Calculator
Description
Property Details
Interior
Features
Heating: Radiant
Central Vacuum
Cooling: Central Air
Basement: Finished
Exterior
Features
Lot size: 63,027 SqFt
Parking
Garage spaces 3
Garage type Attached
Other parking spaces 10
Total parking spaces 13
Property History
Aug 27, 2025
ListedActive
$969,900
86 days on market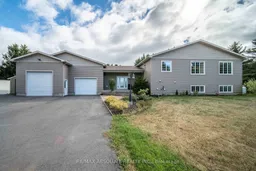 39Listing by trreb®
39Listing by trreb®
 39
39Property listed by RE/MAX ABSOLUTE REALTY INC., Brokerage

Interested in this property?Get in touch to get the inside scoop.
