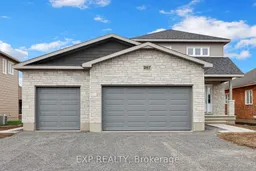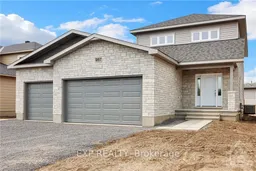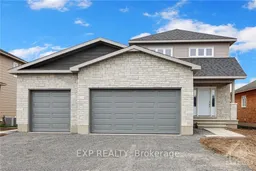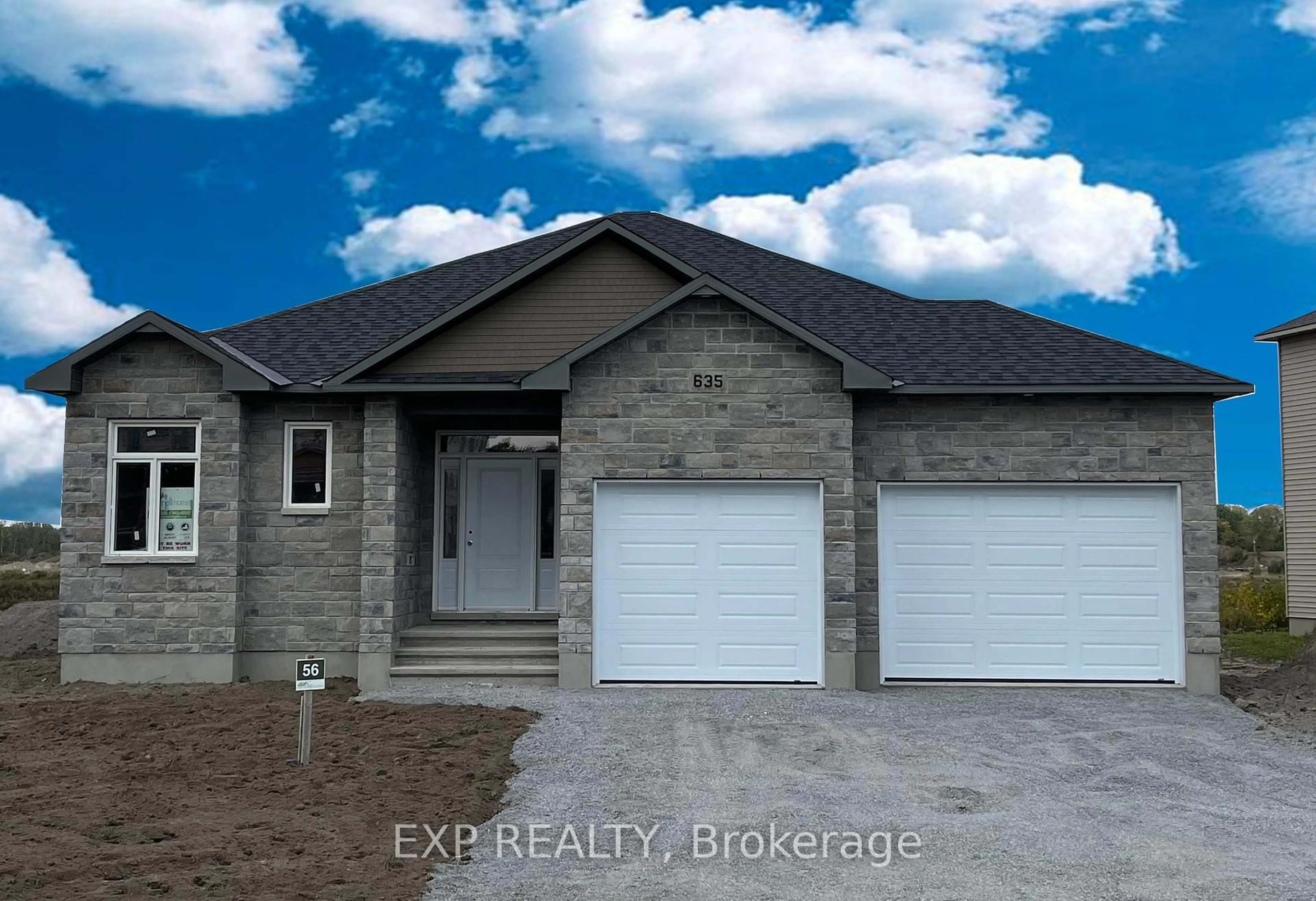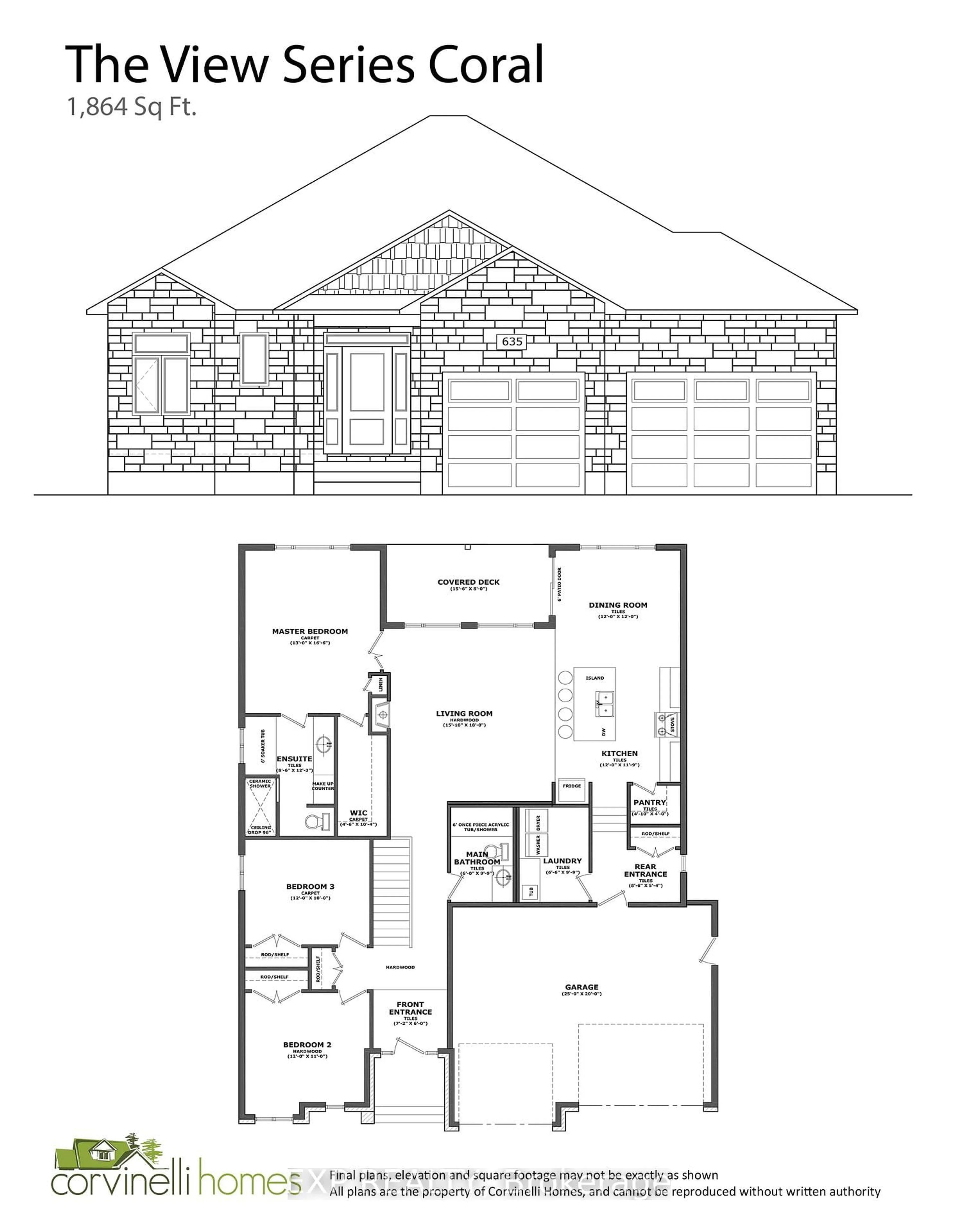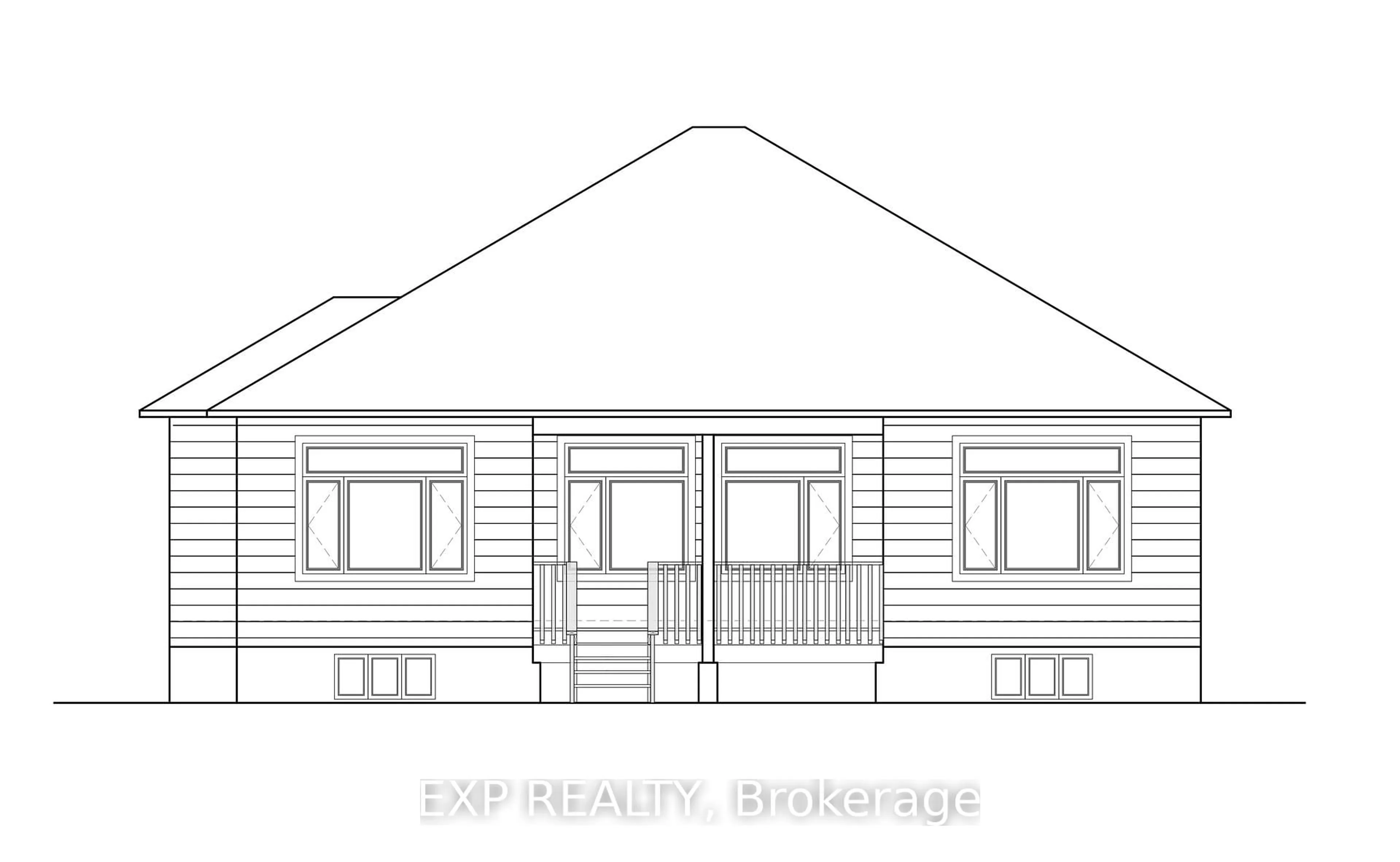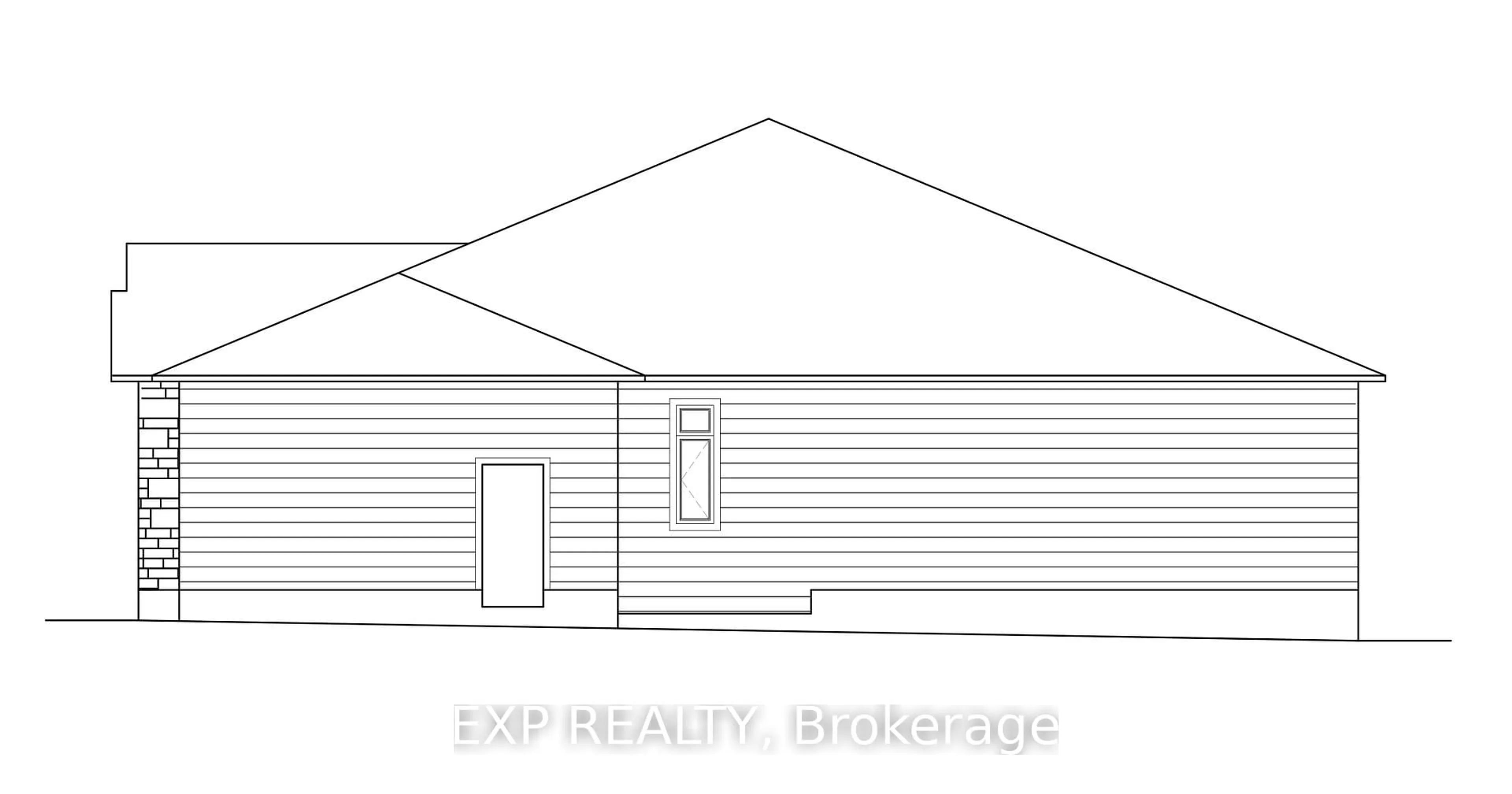647 Parkview Terr, Russell, Ontario K4R 0C6
Contact us about this property
Highlights
Estimated valueThis is the price Wahi expects this property to sell for.
The calculation is powered by our Instant Home Value Estimate, which uses current market and property price trends to estimate your home’s value with a 90% accuracy rate.Not available
Price/Sqft$551/sqft
Monthly cost
Open Calculator
Description
Charming, Energy Efficient Bungalow to be built by Corvinelli Homes, nestled on a premium lot in sought-after Russell Trails. This home combines thoughtful design with modern comfort. The sun-filled open-concept main floor features a spacious living room with cozy natural gas fireplace. The primary suite offers a private retreat with a 4pc ensuite. 2 additional generously sized beds provide plenty of space for family or guests. Step outside to the covered deck ideal for entertaining & enjoying serene views of the pond. 10km paved fitness trail is just steps away offering endless opportunities for walking, running, or cycling. Lower Level will be drywalled and ready for you to add your finishing touches. Russell is a vibrant community with excellent amenities, including five schools, churches, shopping, recreational facilities, and a variety of restaurants. This home truly offers the perfect balance of tranquility and convenience. Don't miss this opportunity to call Russell Trails home!, Flooring: Hardwood, Flooring: Ceramic, Flooring: Carpet Wall To Wall
Property Details
Interior
Features
Main Floor
Laundry
1.98 x 2.97Living
4.82 x 5.48Kitchen
3.65 x 3.55Dining
3.65 x 3.65Exterior
Features
Parking
Garage spaces 3
Garage type Attached
Other parking spaces 4
Total parking spaces 7
Property History
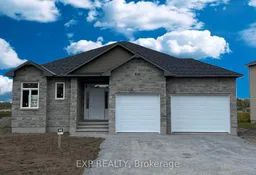 5
5