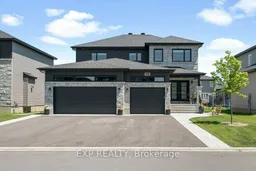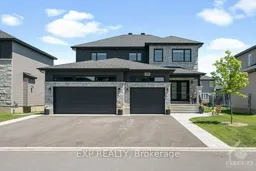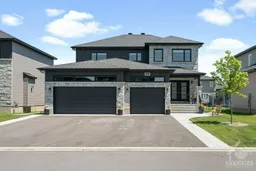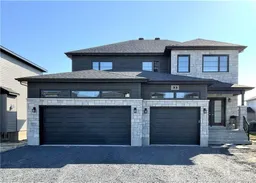Situated in the picturesque and family-friendly town of Russell, within the coveted Sunset Flats community, this stunning home offers the perfect blend of luxury and comfort. Boasting 3 bedrooms and 3 bathrooms, it is designed to impress.As you step inside, a grand staircase in the foyer greets you, setting the tone for the elegance and spaciousness throughout the home. The upgraded open-concept kitchen is a chefs dream, featuring quartz countertops, dual built-in ovens, and a convenient butlers pantry. The kitchen seamlessly flows into the dining area and the inviting living room, which centers around a magnificent fireplace perfect for entertaining. From the living space, patio doors lead to an enchanting backyard oasis, complete with a beautifully landscaped patio and an in-ground pool, ideal for summer BBQ s and relaxation.Upstairs, you'll find a thoughtfully designed layout with a laundry room, three generously sized bedrooms, and a luxurious primary suite. The primary bedroom boasts a large walk-in closet and an expansive en-suite bathroom, complete with a freestanding bathtub and a spacious glass shower.This exceptional home truly defines luxury living in a highly desirable community. Flooring includes elegant hardwood and softwood with carpet overlay, offering both style and comfort.
Inclusions: Cooktop, Built/In Oven, Wine Fridge, Dryer, Washer, Refrigerator, Dishwasher, Hood Fan, Air Exchanger, Auto Garage Door Opener, Central/Built-In Vacuum, Hot Water Tank, Storage Shed, Window Blinds







