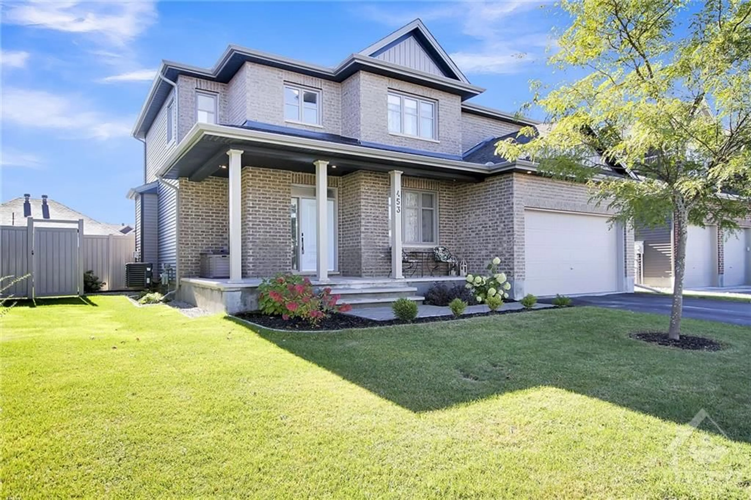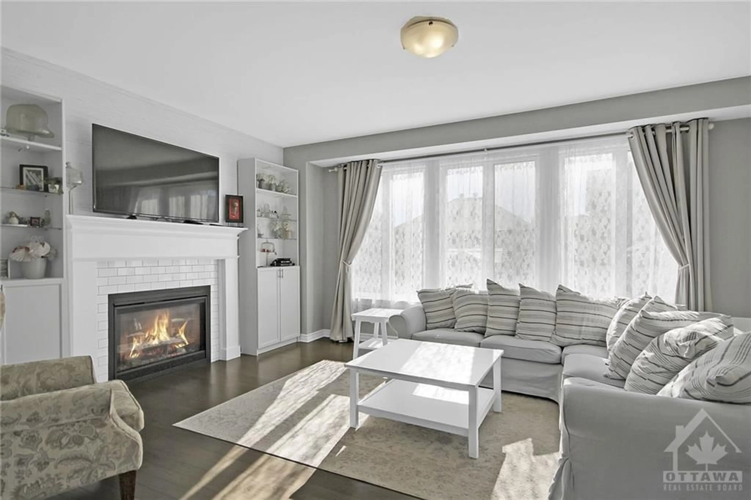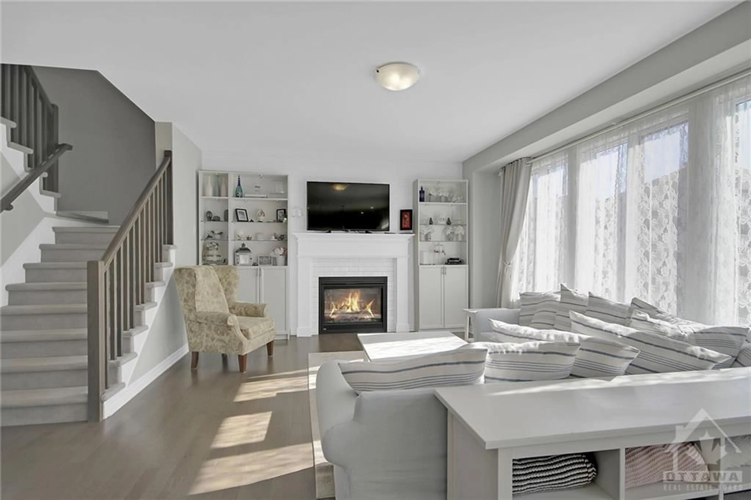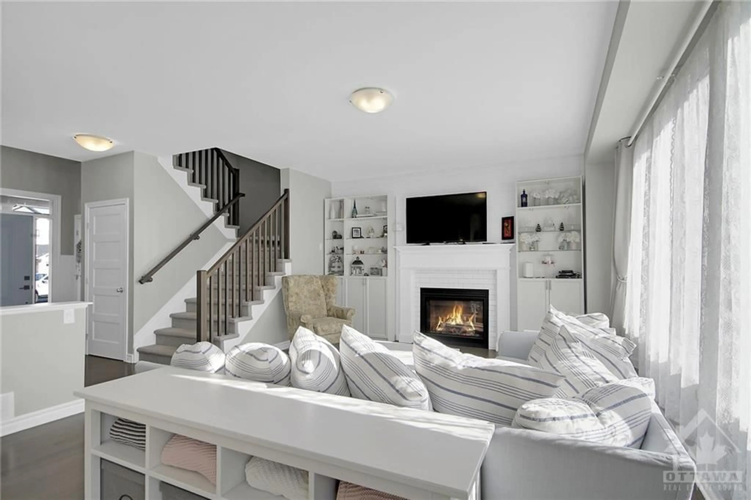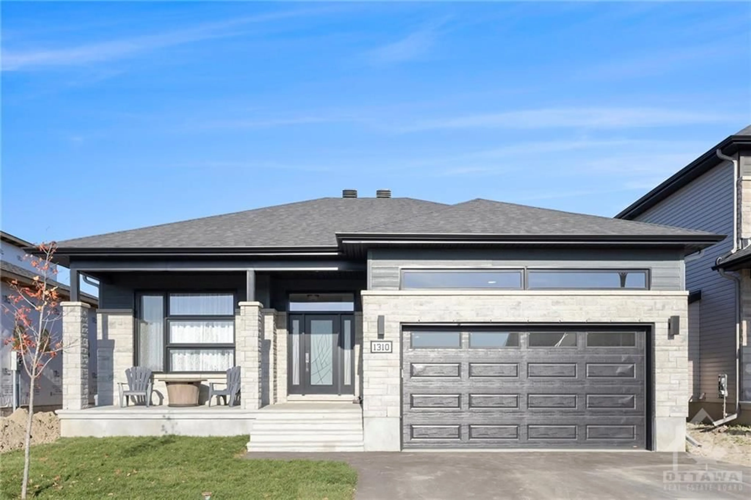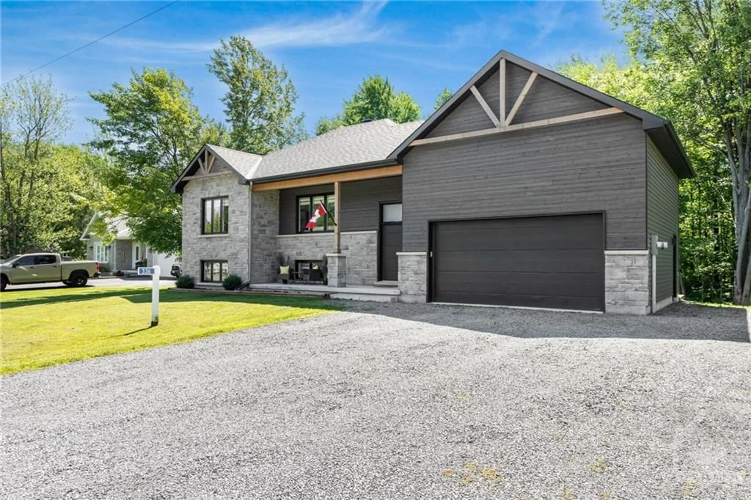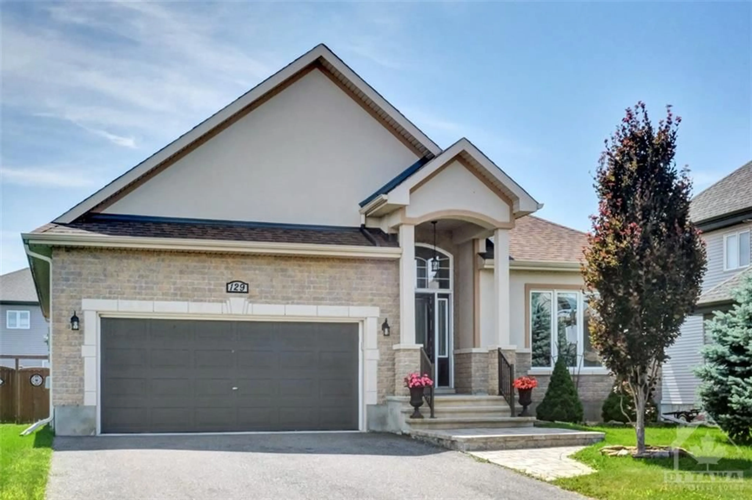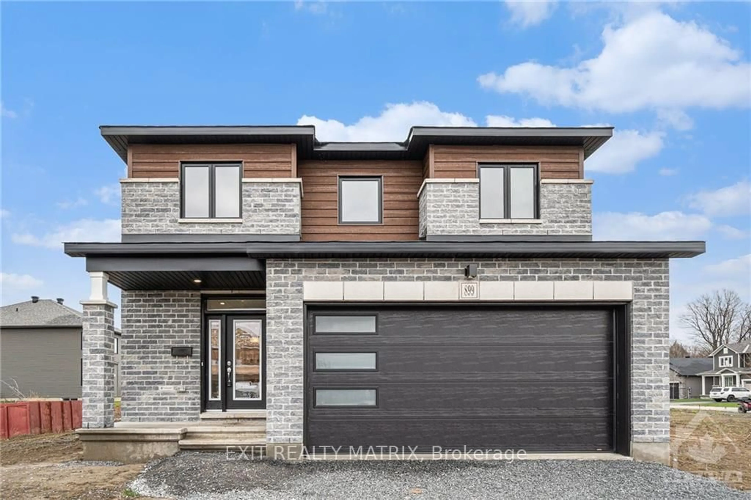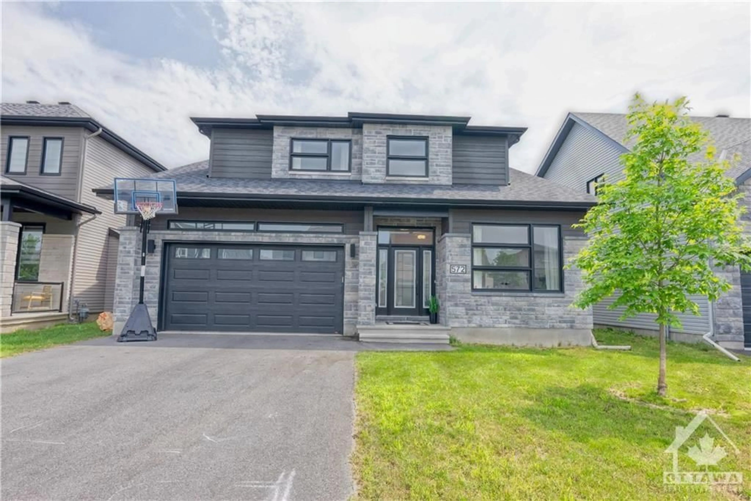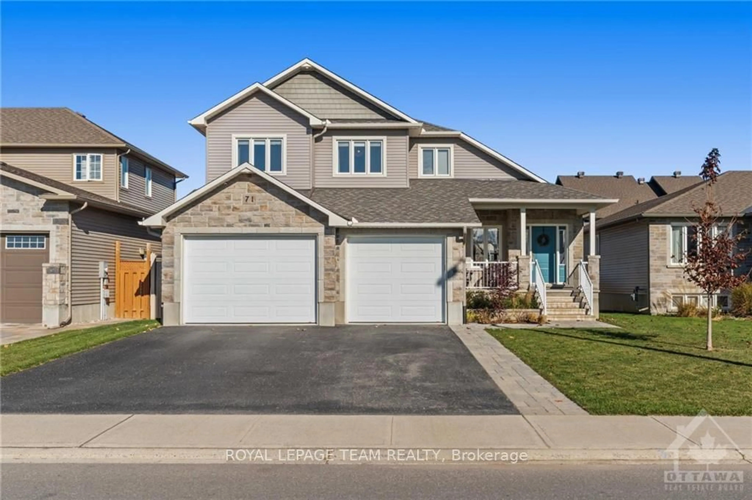453 CENTRAL PARK Blvd, Russell, Ontario K4R 0C8
Contact us about this property
Highlights
Estimated ValueThis is the price Wahi expects this property to sell for.
The calculation is powered by our Instant Home Value Estimate, which uses current market and property price trends to estimate your home’s value with a 90% accuracy rate.Not available
Price/Sqft-
Est. Mortgage$3,392/mo
Tax Amount (2024)$5,093/yr
Days On Market69 days
Description
Welcome to this sun-filled, 2-storey home nestled in the vibrant Russell Trails subdivision! Featuring 4 spacious bedrooms all conveniently located on the second floor, this family-friendly home offers a bright, open-concept layout ideal for modern living. The main floor boasts a seamless flow between the kitchen, dining, and living areas, perfect for entertaining or everyday family gatherings. The lower level offers additional space for recreation, gym or an office with large windows, ready to be customized to your needs. Outside, the fully fenced and beautifully landscaped yard provides a private oasis. Enjoy entertaining or relaxing with friends and family. Located close to all the fantastic amenities Russell has to offer— Walking distance to several school, parks, arena, fairgrounds and more - bring the family and start making memories. Minimum 24hr irrevocable on all offers as per form 244
Property Details
Interior
Features
2nd Floor
Primary Bedrm
18'2" x 12'0"Ensuite 5-Piece
12'5" x 6'5"Bedroom
13'0" x 12'0"Bedroom
14'4" x 10'6"Exterior
Features
Parking
Garage spaces 2
Garage type -
Other parking spaces 2
Total parking spaces 4

