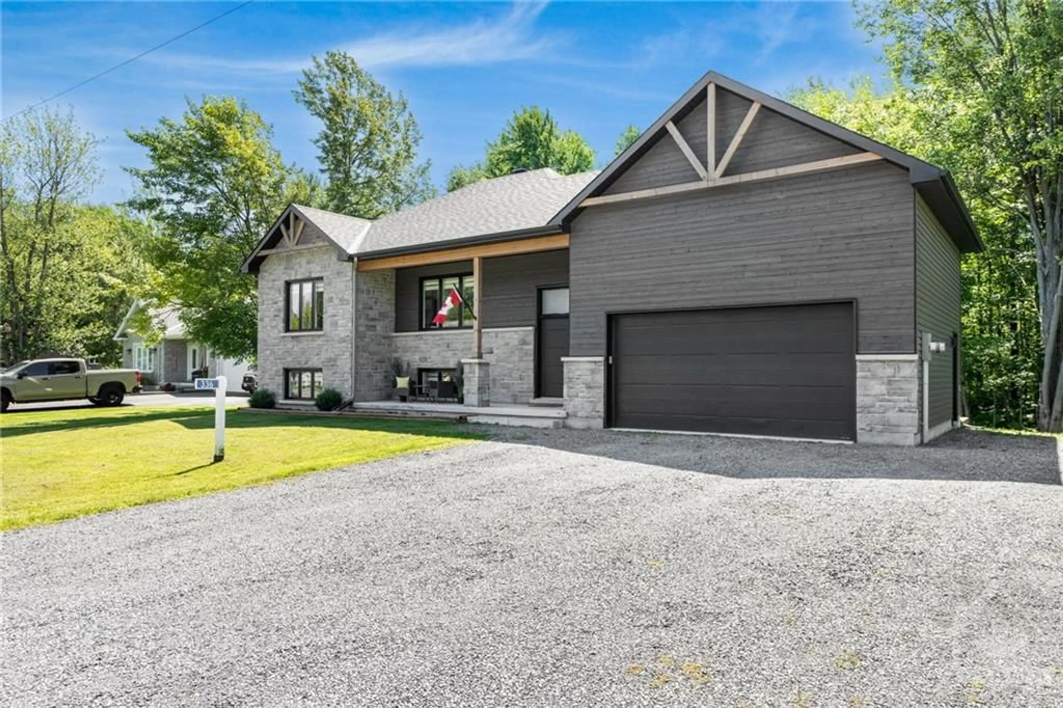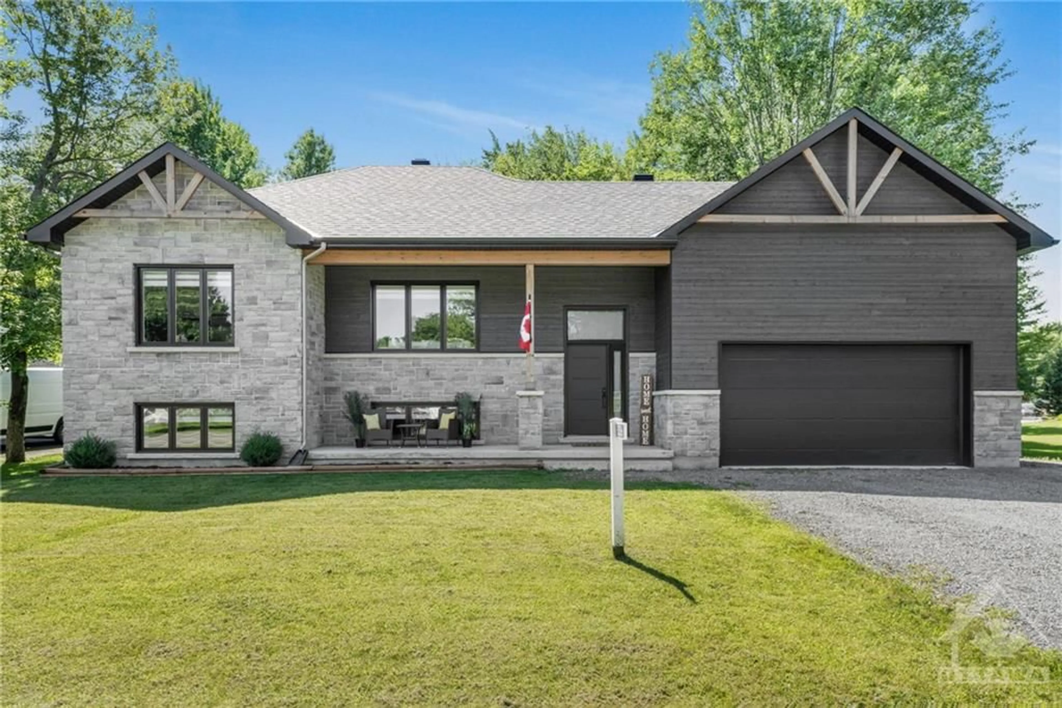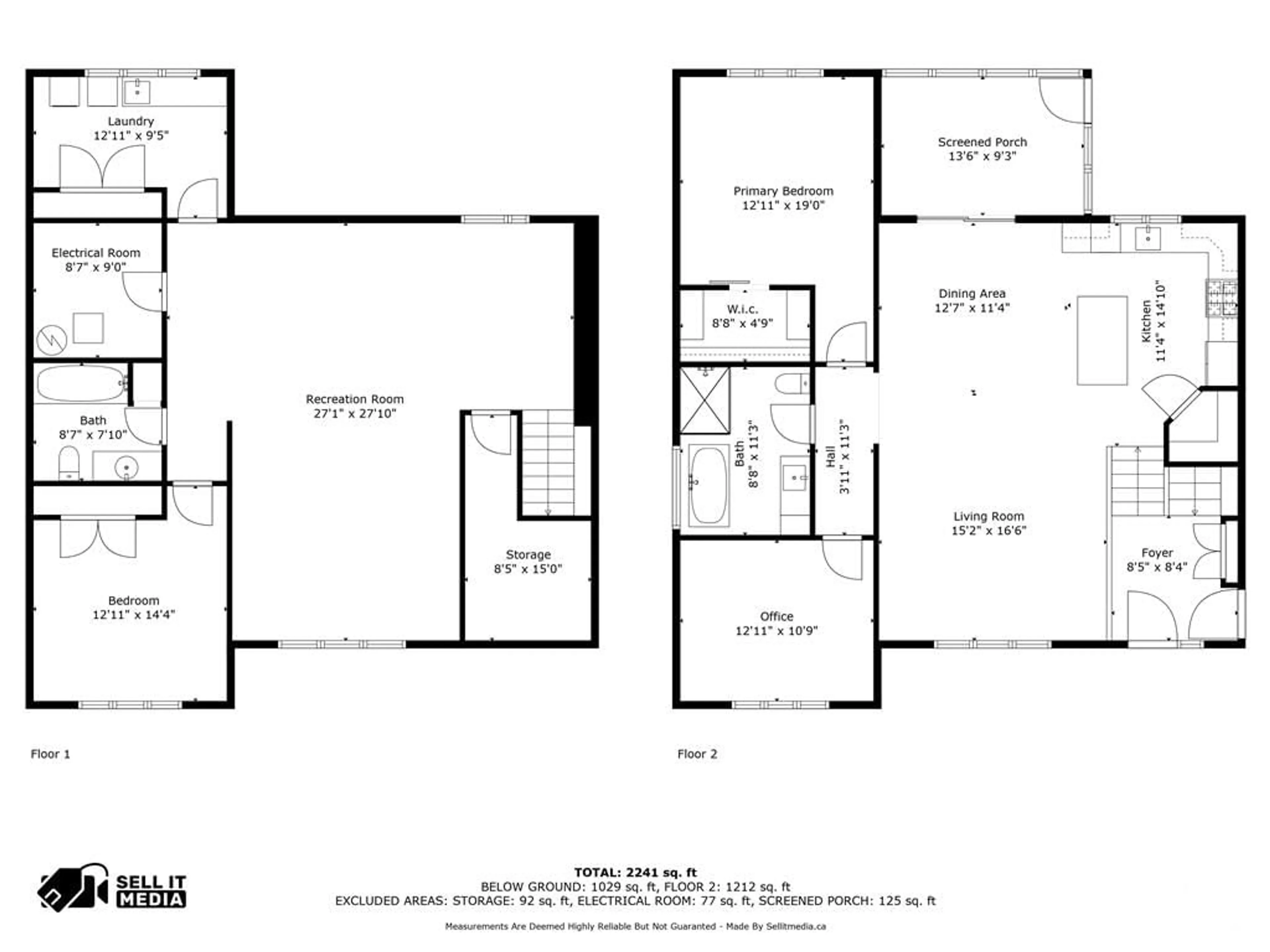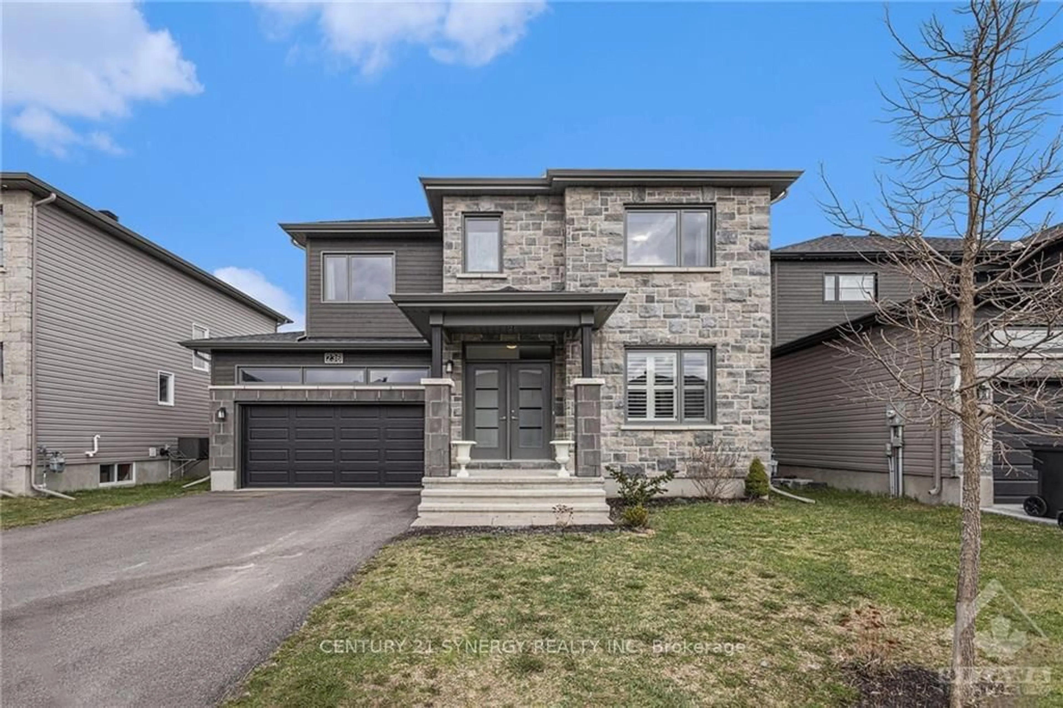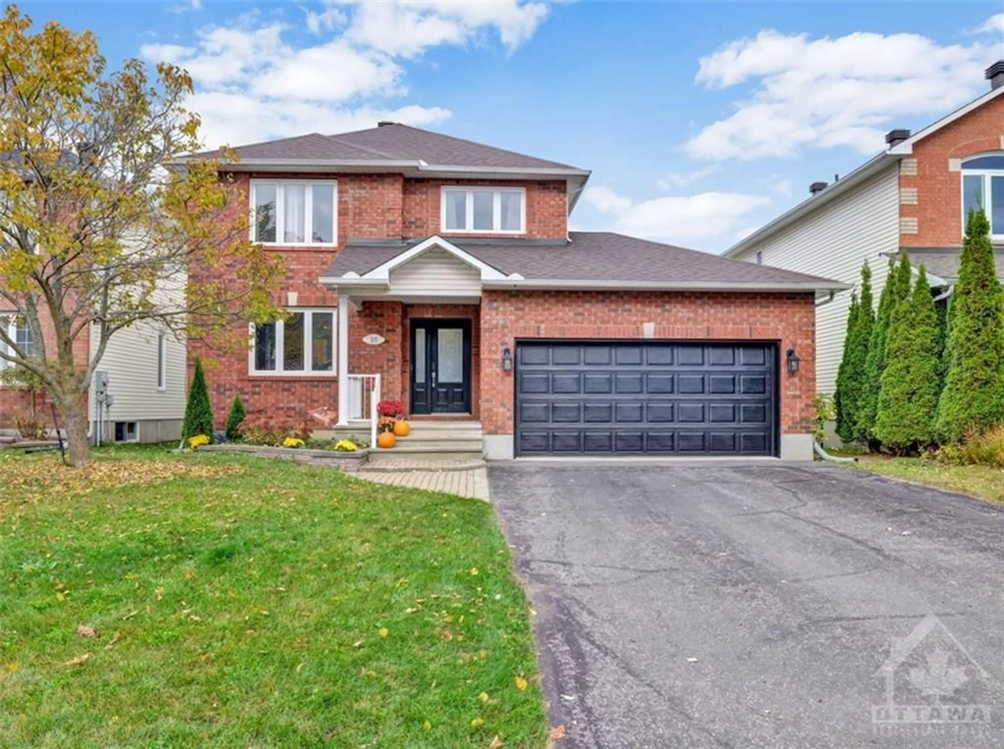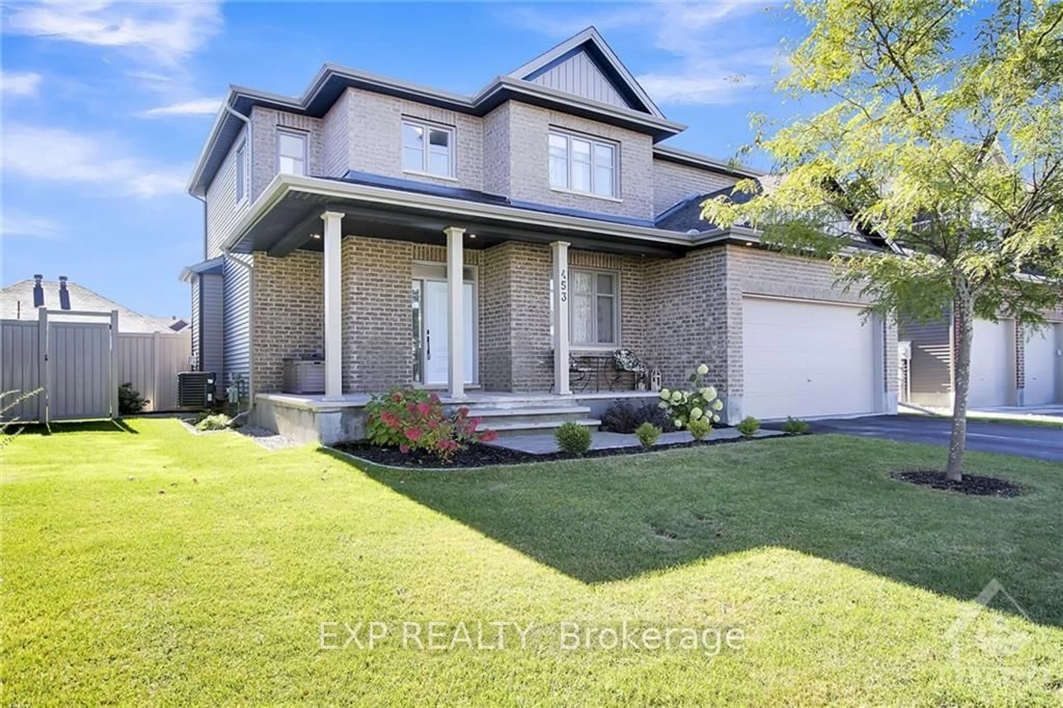336 LIMOGES Rd, Limoges, Ontario K0A 2M0
Contact us about this property
Highlights
Estimated ValueThis is the price Wahi expects this property to sell for.
The calculation is powered by our Instant Home Value Estimate, which uses current market and property price trends to estimate your home’s value with a 90% accuracy rate.Not available
Price/Sqft-
Est. Mortgage$3,646/mo
Tax Amount (2023)$4,290/yr
Days On Market36 days
Description
Nestled on beautiful lot, this inviting high-ranch bungalow home offers the perfect blend of comfort and convinience. Featuring 2 spacious bedrooms on the upper level and a 3rd large bedroom on the lower level. This property is ideal for families, professionals or anyone seeking a peaceful retreat. The main level boasts a bright and open living space, complete with large windows that fill the home with natural light. The open-concept kitchen and dining area are perfect for entertaining, with easy accessto the outdoor patio, where you can enjoy the tranquil surroundings. The features a spacious heated garage. The lower level offers a large cozy family room, an additional bedroom, laundry room and full bathroom.
Property Details
Interior
Features
Main Floor
Foyer
8'5" x 8'4"Living Rm
15'2" x 16'6"Dining Rm
12'7" x 11'4"Porch
13'6" x 9'3"Exterior
Features
Parking
Garage spaces 2
Garage type -
Other parking spaces 4
Total parking spaces 6
Property History
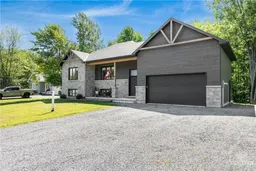 29
29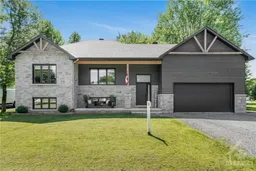 30
30
