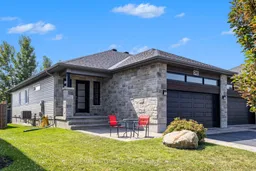This stunning property offers exceptional design and functionality in every detail. From the moment you arrive, the front patio with interlock and fully fenced backyard and two-tier deck set the tone for elegant outdoor living. Step inside and fall in love with the bright, open layout. Maple hardwood floors in the bedrooms and main living spaces. The Living Room featuring a cozy gas fireplace with a stone mantle, this inviting space is perfect for gatherings. The large kitchen island complete with double sinks and a breakfast bar, stainless steel appliances, gas stove, pot lights, and patio door access to the backyard. The primary bedroom with ensuite bathroom offering a walk-in shower and double sinks. Laundry conveniently located on the main floor for added ease. The home also includes a double car garage thats 24 feet deep and equipped with radiant floor heating for the hobbyist. The basement is drywalled with a bathroom rough-in and offers potential for an in-law suite, giving you flexibility for future plans. Dont miss this opportunity to own a property that combines style, comfort, and versatility.
Inclusions: refrigerator, stove, dishwasher, washer, dryer
 22
22


