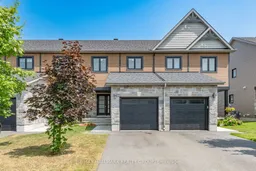Welcome to 321 Twilight Avenue, a truly lovely three-bedroom townhome nestled on a quiet street within the desirable Sunset Flats community in Russell. This charming residence offers an ideal blend of comfort and convenience, perfectly situated close to all the family amenities you could possibly need. Upon entering, a spacious foyer warmly invites you into the main level. You'll immediately notice the neutral décor, the elegant combination of quality laminate flooring and tile floors, and the large windows that allow an abundance of natural light to cascade throughout the space. The main floor boasts an open-concept layout with generously sized principal rooms, creating an ideal environment for entertaining family and friends. The indoor living space seamlessly flows to a private outdoor backyard, complete with a charming gazebo, perfect for relaxation and gatherings. The kitchen is truly a delight, featuring granite countertops, stainless steel appliances, a functional center island with granite, a double sink, and ample cupboard and counter space, all while conveniently overlooking the living and dining areas. For your added convenience, this level also includes a powder room and direct inside access to the garage. The second level offers comfortable carpeted floors, a well-appointed main bathroom, and three spacious bedrooms, each featuring large windows and generous closets. The large primary bedroom stands out with its two windows and two closets, providing plenty of natural light and storage. The partially finished basement further enhances this home's appeal, offering a carpeted recreation room, a rough-in for another bathroom, a dedicated laundry area, and storage space. The spacious, partially fenced backyard with its gazebo is absolutely perfect for summer barbecues and family gatherings. This home truly has it all! We warmly invite you to explore this exceptional property and discover why it could be your new home today.
Inclusions: Refrigerator, Stove, Hood Fan, Dishwasher, Washer Dryer, All Light Fixtures, All Window Coverings, Gazebo & Accessories ( as is condition), Central Air Conditioning, Storage Shed, Blinds, Shower Rod, toilet shelf on main floor, Banquette seating in the kitchen
 36
36


