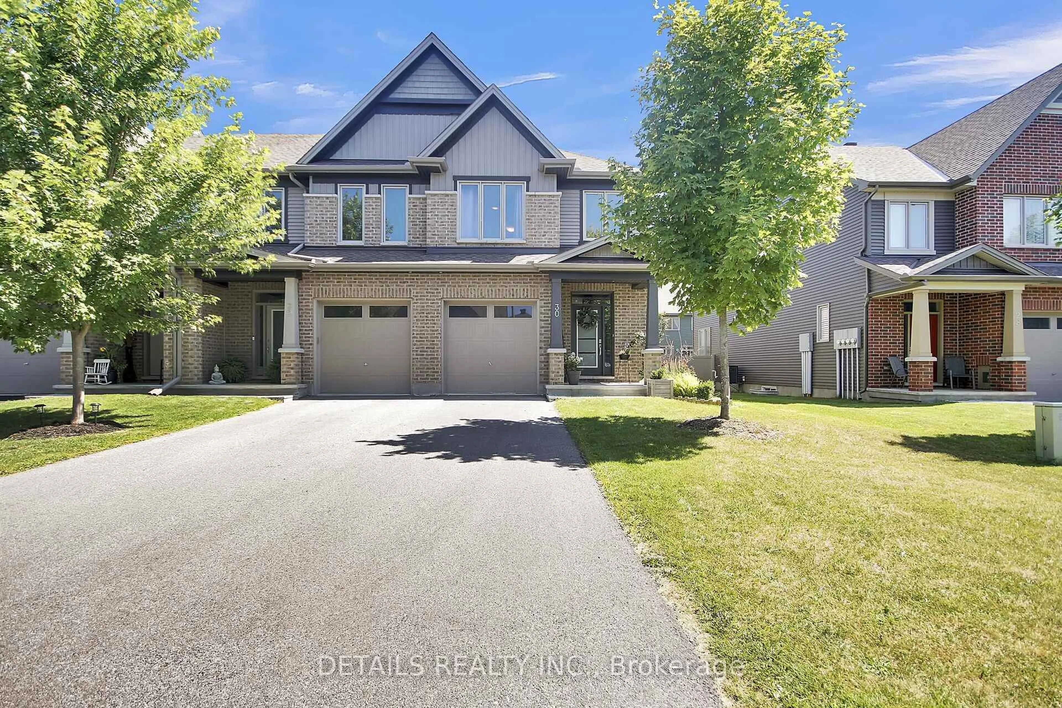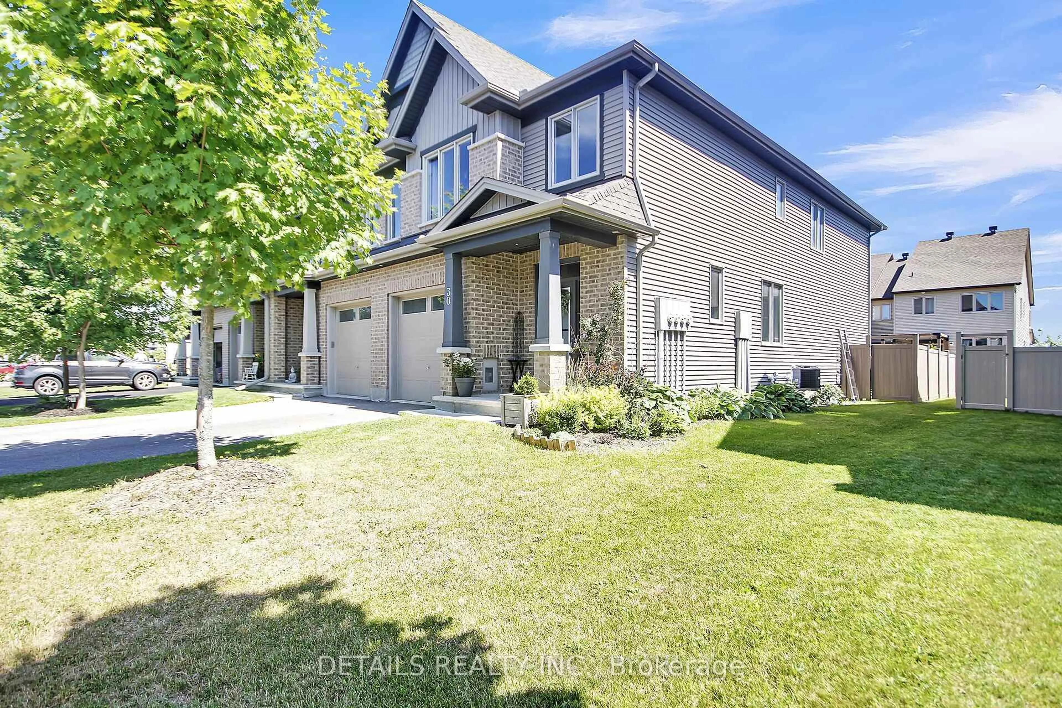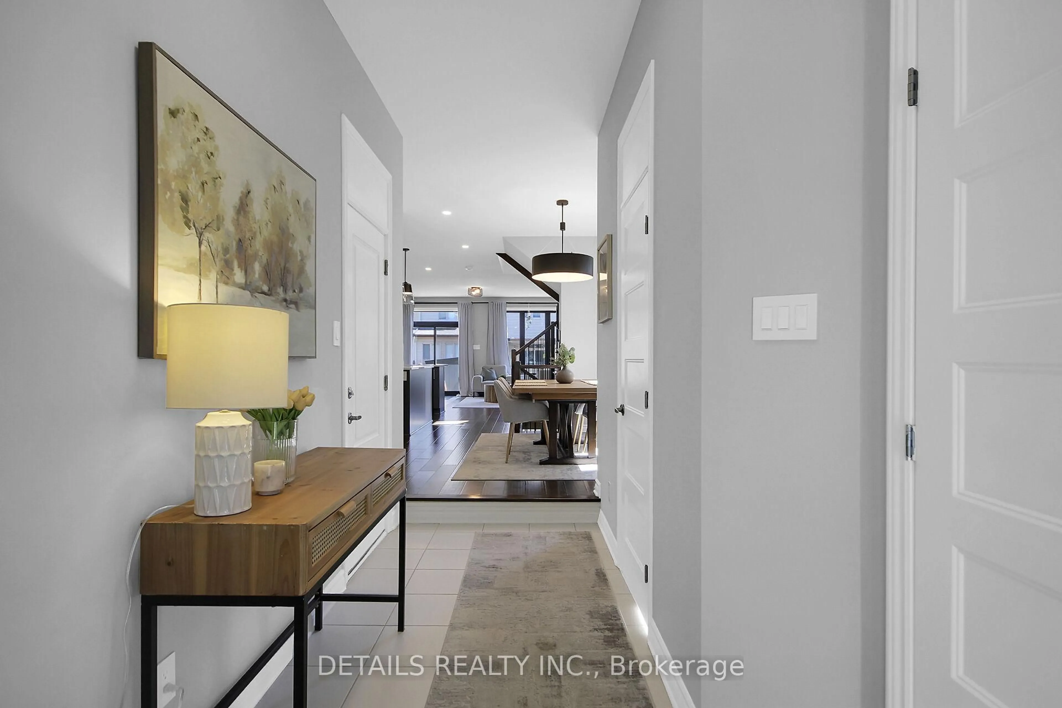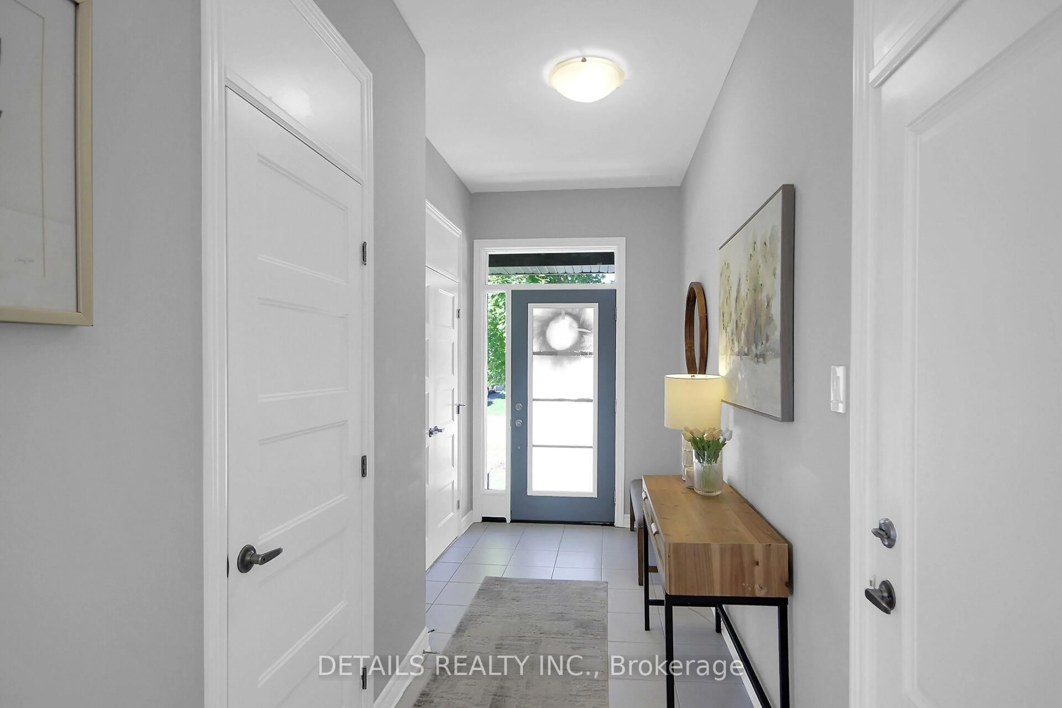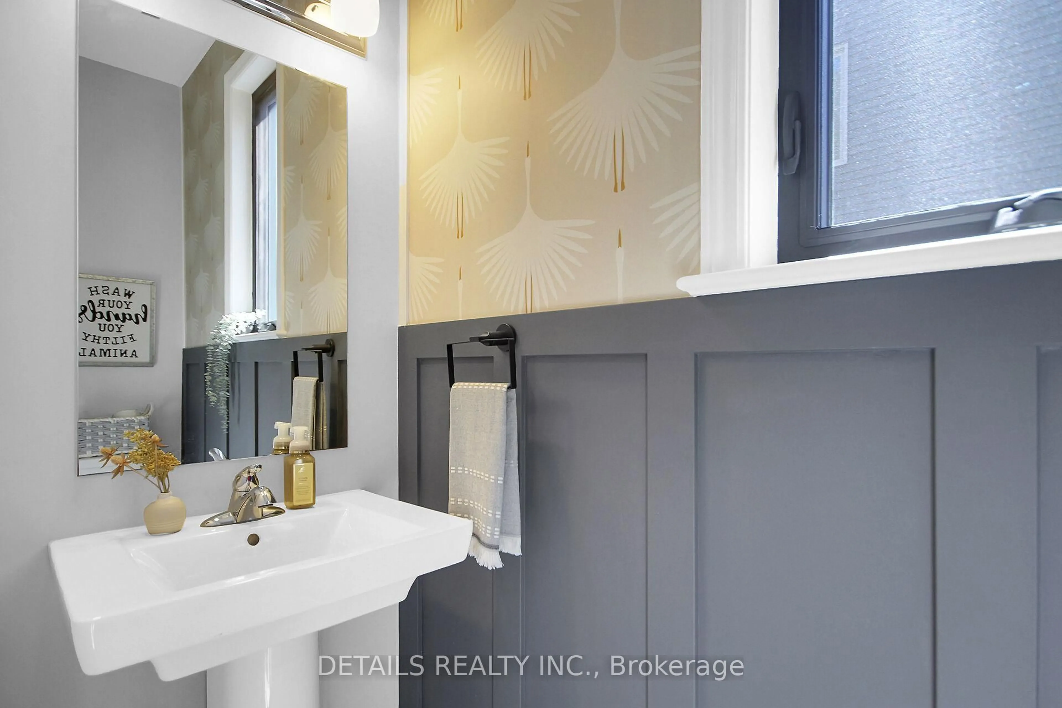30 Ducanville St, Russell, Ontario K4R 0E8
Contact us about this property
Highlights
Estimated valueThis is the price Wahi expects this property to sell for.
The calculation is powered by our Instant Home Value Estimate, which uses current market and property price trends to estimate your home’s value with a 90% accuracy rate.Not available
Price/Sqft$367/sqft
Monthly cost
Open Calculator
Description
Open House Sun July 27th 2-4 pm. Discover exceptional space and comfort in this Tartan "Ambrosia" end unit townhome, located in the desirable Russell Trails. With an impressive 2,170 sq ft of living space( as per builder plan) this home offers the size, flow, and feel of a detached property, perfect for families or anyone seeking more room to live and grow. The main floor welcomes you with a large bright foyer, a convenient powder room and direct inside entry from the garage, perfect for busy households. The soaring 9 foot ceilings enhance the sense of space and light. The chefs kitchen complete with upgraded quartz countertops, a central island, breakfast bar, a gas stove , built in spice cabinet and a spacious pantry is ideal for meal prep and entertaining. The living room with a stunning accent wall and a focal point shiplap wall with fireplace insert creates a stylish and comfortable space to entertain or just relax! A hardwood staircase leads to the second level, where you'll find a luxurious primary suite with two walk-in closets, a private ensuite with double sinks and an oversized shower. Two more generous bedrooms, a full bath and a convenient second-floor laundry room adds to the functional layout. The finished lower level with a spectacular gas fireplace provides a versatile family room or home office, along with ample storage. As an end unit, enjoy more natural light and added privacy with a fully fenced backyard with no easement, rarely found in typical townhomes. A gas barbecue hook up extends your entertaining options outdoors. Set in a peaceful, family-friendly neighbourhood with nearby parks, schools and trails, this move-in-ready home is just a short commute to Ottawa while offering the charm of small-town living.
Upcoming Open House
Property Details
Interior
Features
Main Floor
Kitchen
4.6 x 2.4Dining
3.5 x 3.0Living
5.7 x 3.99Exterior
Features
Parking
Garage spaces 1
Garage type Attached
Other parking spaces 2
Total parking spaces 3
Property History
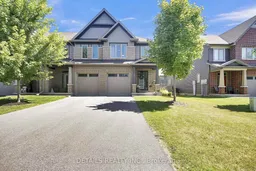 46
46
