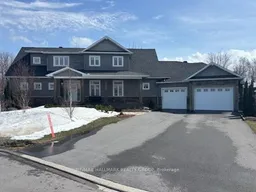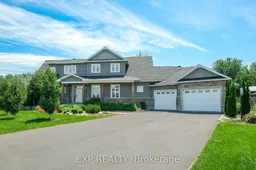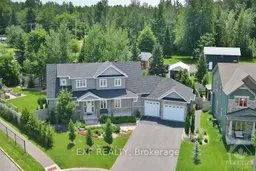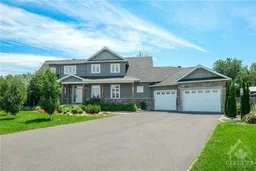Discover a rare blend of sophistication, comfort, and energy efficiency in this custom-built Corvinelli masterpiece nestled on a double lot in the prestigious Russell Trails community. From the moment you arrive, this home impresses with it's thoughtful design, high-end finishes, and seamless indoor-outdoor living, perfect for families, entertaining guests, or enjoying tranquil, upscale living. Step inside and fall in love with the warm and welcoming living spaces, including a cozy living room with a fireplace, A chef's dream kitchen with two pantries, bar area, fireplace and luxury finishes. Elegant separate dining room ideal for formal gatherings. Main floor bedroom with private ensuite, perfect for guests or multigenerational living. Convenient main floor laundry and an additional powder room. The professionally finished lower level offers even more space to enjoy:Comfortable bedroom and custom 3-piece bath, both with heated floors. Private home office, ideal for remote work or focused productivity, wet bar, and family room with electric fireplace. Your very own gym and insulated wine/root cellar. Integrated Russound whole-home audio system for seamless entertainment. Step outside to your private backyard oasis, fully fenced and professionally landscaped for ultimate relaxation. Inground natural gas heated, salt water pool and sauna for spa-like comfort at home. Multiple sitting areas, raised garden beds, and lush greenery. Generac solar system with battery storage and backup Generac generator, designed for peace of mind and energy efficiency. A must-see for those seeking comfort, elegance, and modern luxury, only 30 minutes from downtown Ottawa and a short 24-minute drive to CFS Leitrim. Come and experience the ambiance and quality of this exceptional, better than new, beautiful home. Schedule your private showing today.
Inclusions: Refrigerator x 2, Stove, Dishwasher, Washer, Dryer, Hood Fan, All Light Fixtures, All Window Coverings, Wine Fridge, Sauna, Inground Pool and Accessories, Generac Solar System with Battery and Generac Generator , Russound Whole Home Audio System (with speakers in kitchen, dining room, living room, upstairs, lower level and outside on deck). TV mount brackets, Garage door openers and remotes, Built -in Shelving.






