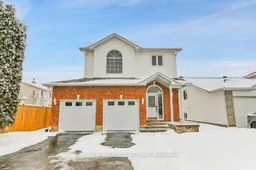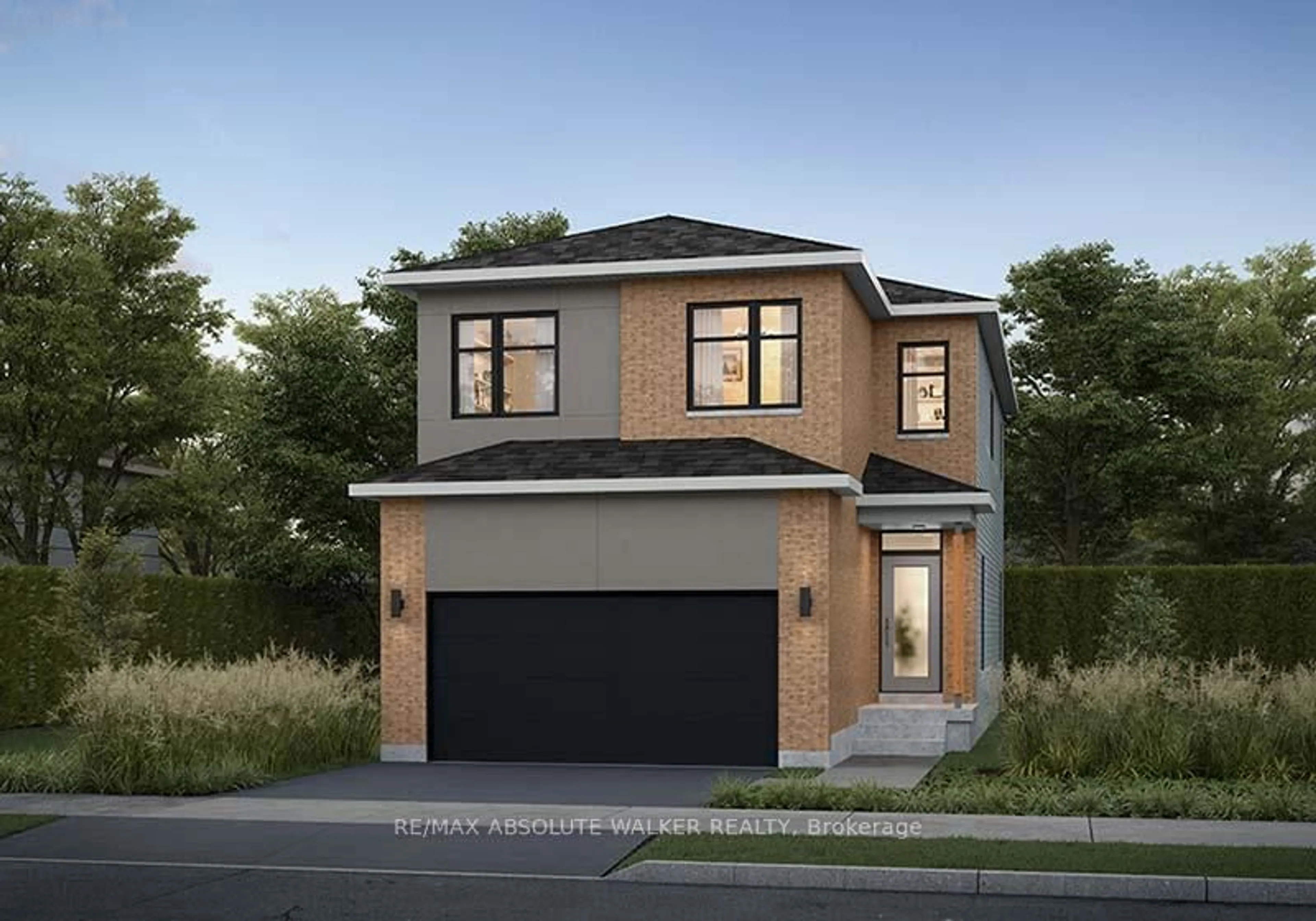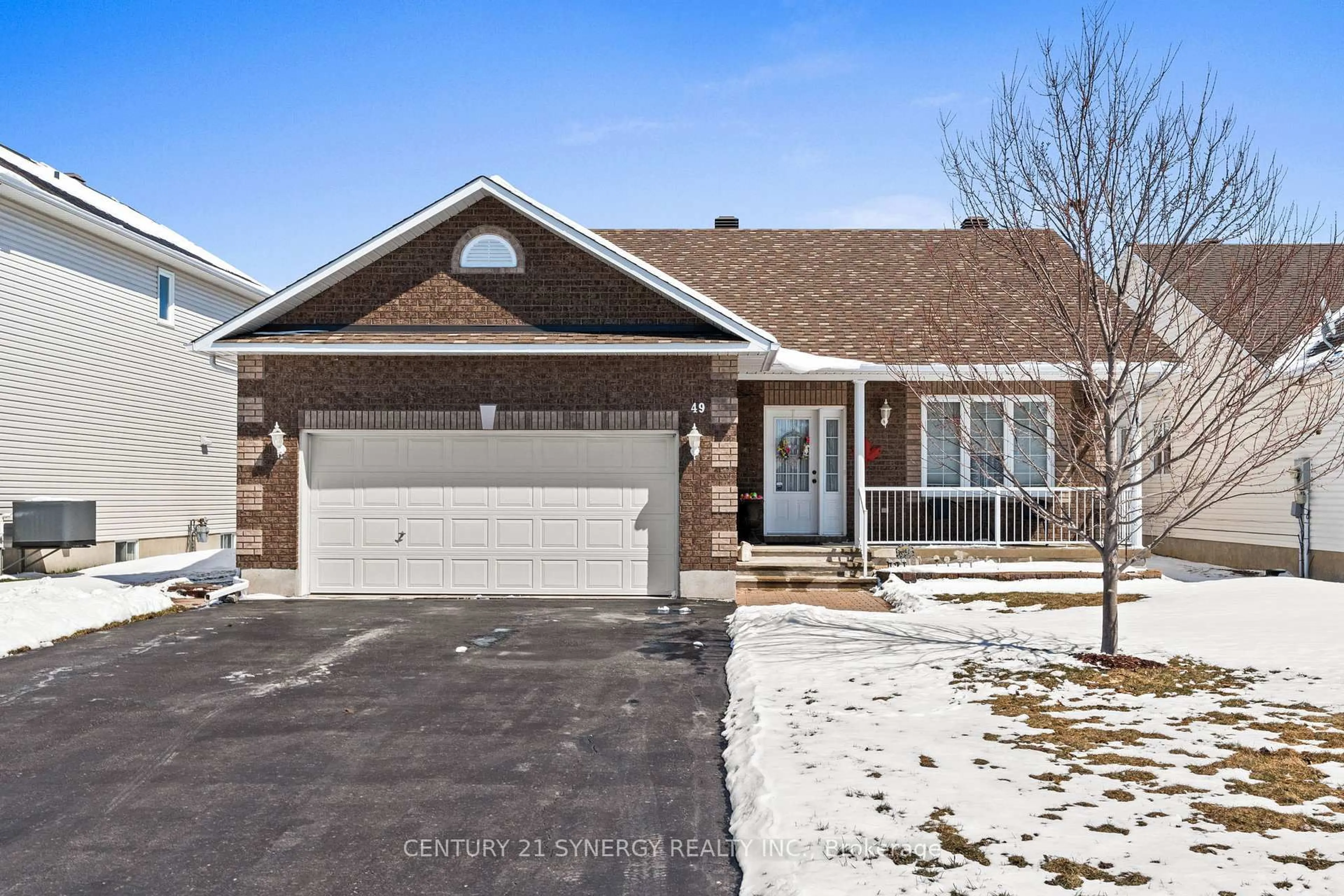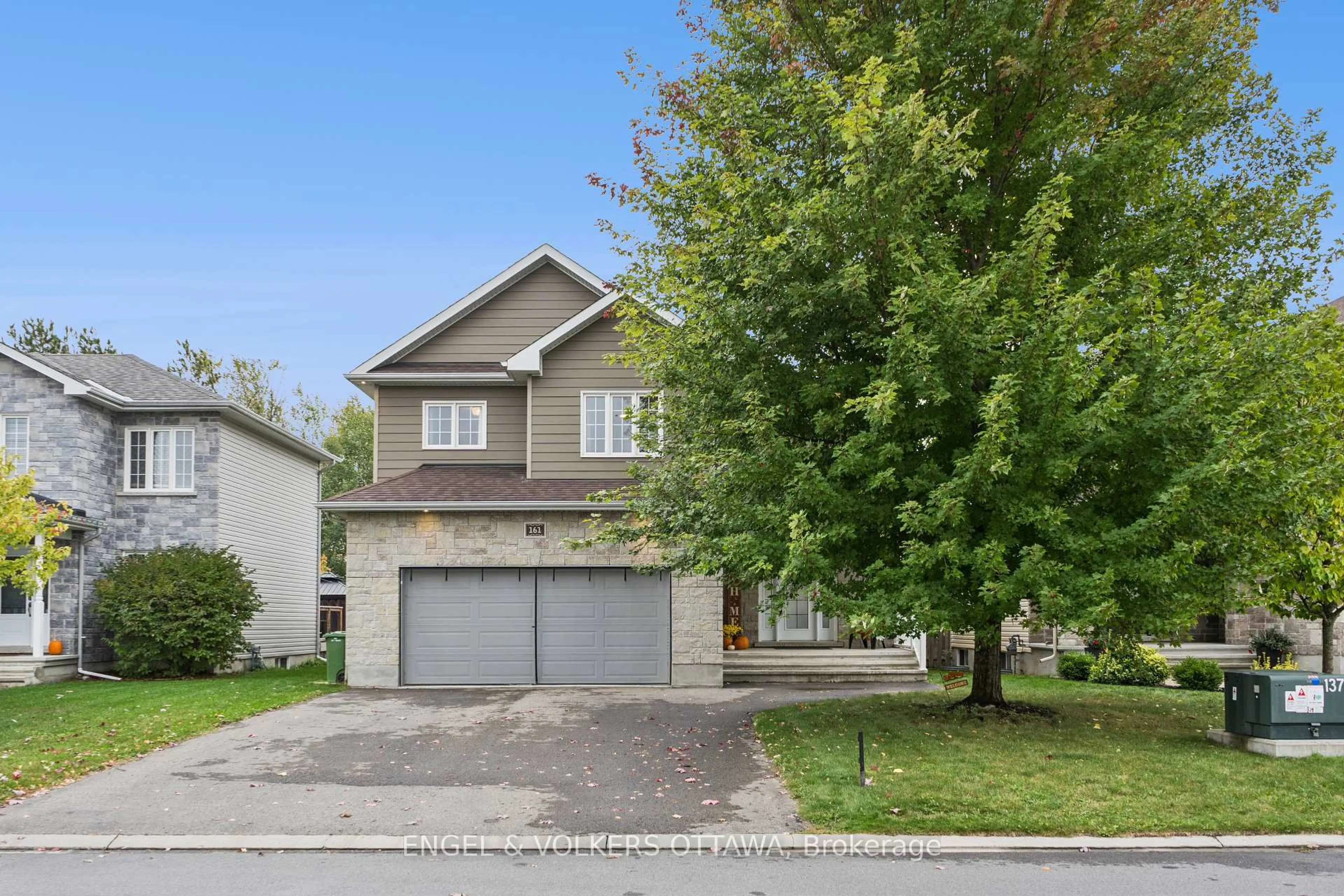Welcome to 215 Stiver Street in the charming Village of Russell just under 30 minutes from downtown Ottawa! This well-maintained 3+1 bedroom, 3-bathroom home offers space, comfort, and a backyard built for making memories. The main level features an open-concept layout with hardwood and ceramic flooring throughout, creating a bright and welcoming space that feels both functional and comfortable. A gas fireplace in the living room adds a warm touch, perfect for cozy evenings at home. Upstairs, the primary bedroom includes a walk-in closet and its own private ensuite your own little escape at the end of the day.The two additional bedrooms and full bathroom are great for kids, guests, or a home office setup. The finished lower level offers bonus living space with a rec room (including second gas fireplace) and a fourth bedroom ideal for movie nights, hobbies, or visiting family. Step outside and enjoy a fully fenced backyard made for summer fun, complete with a two-level deck, an above-ground pool, and a storage shed. Its the perfect setup for BBQs, morning coffee, or relaxing weekends. With fresh paint throughout and a furnace and A/C that are just five years old, this home is move-in ready with potential to personalize over time. A double garage adds extra convenience, and the quiet street is just minutes from schools, parks, and all that Russell has to offer. 215 Stiver Street is a fantastic opportunity for first-time buyers, downsizers, or anyone looking to enjoy small-town charm with easy access to the city.
Inclusions: Fridge, Stove, Dishwasher, Microwave, Window Coverings, Washer, Dryer, Auto-Garage Opener and Two Remotes, Central Vac and Equipment, Shed, Above-Ground Pool (including pump and filter).
 37
37





