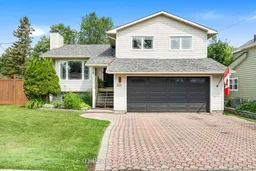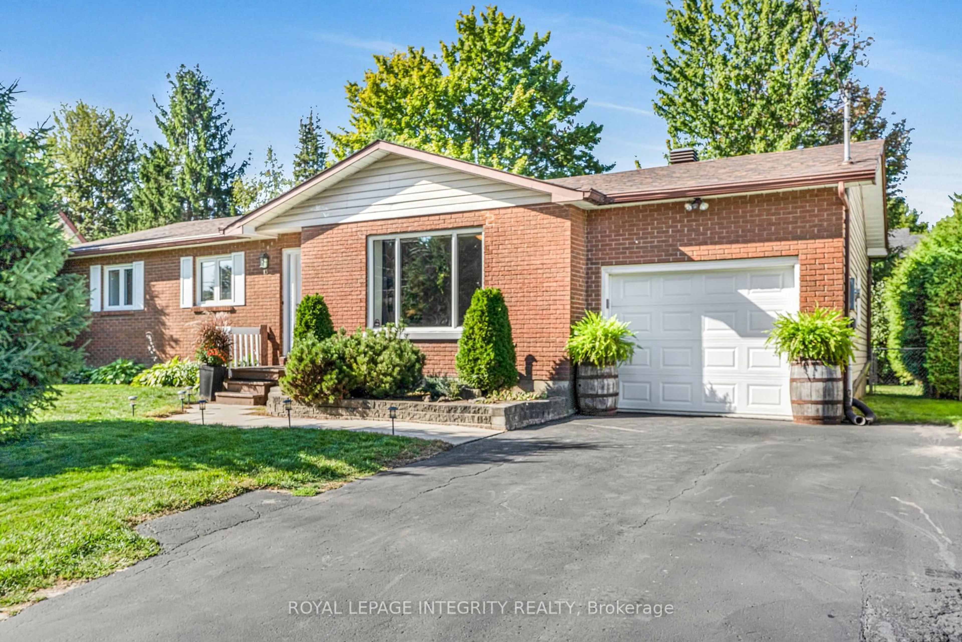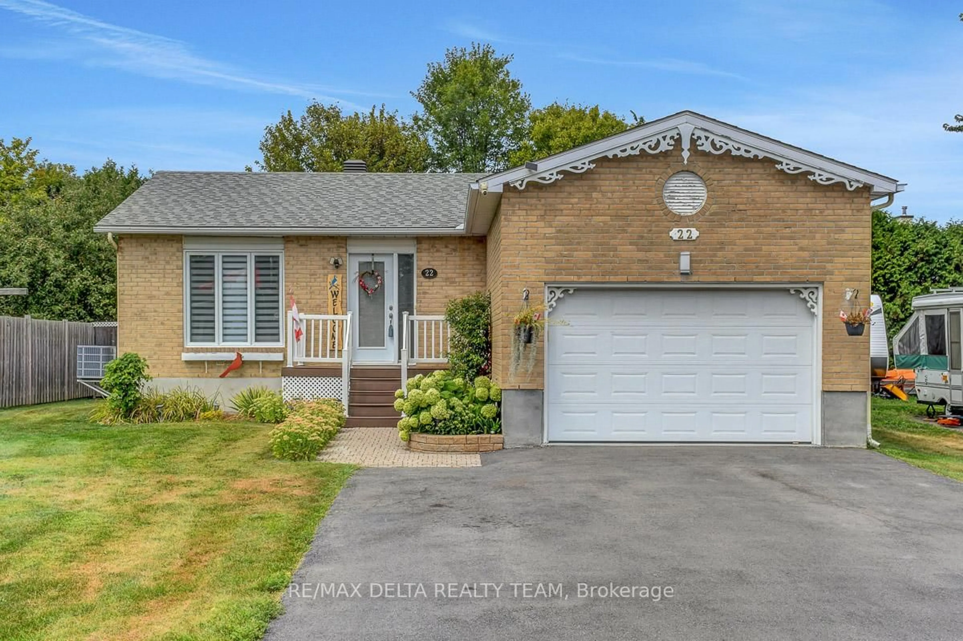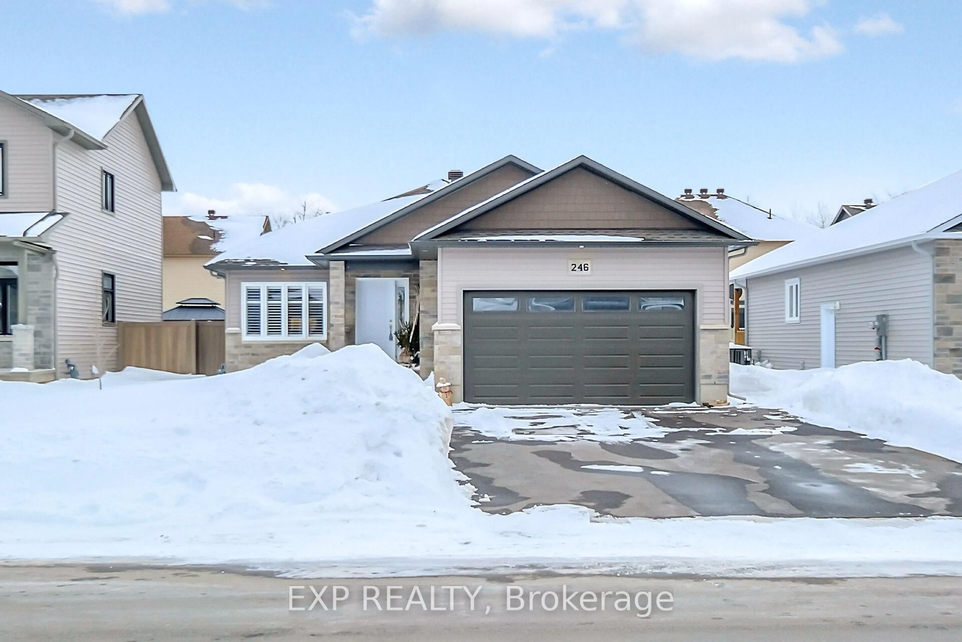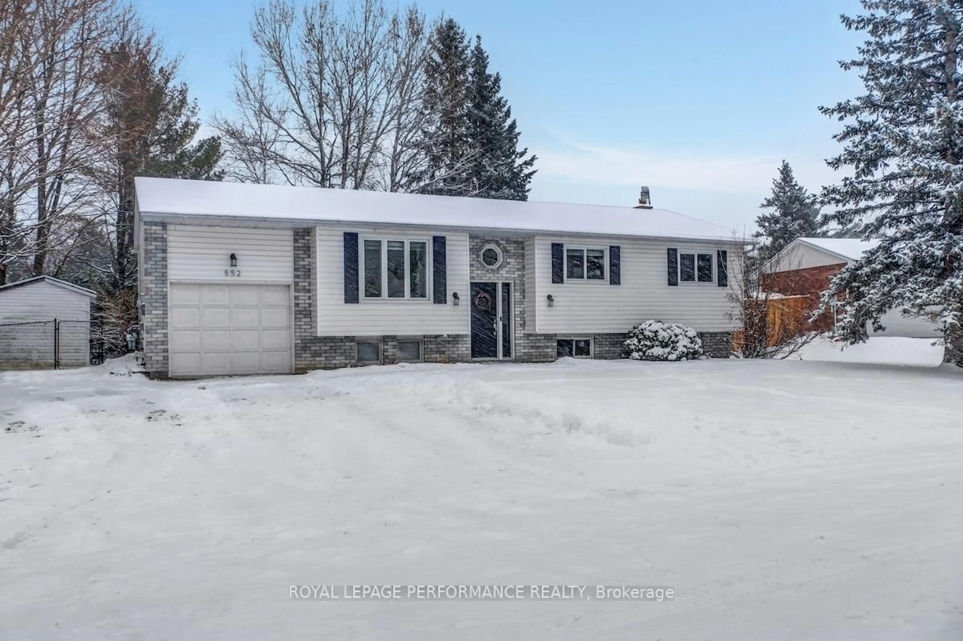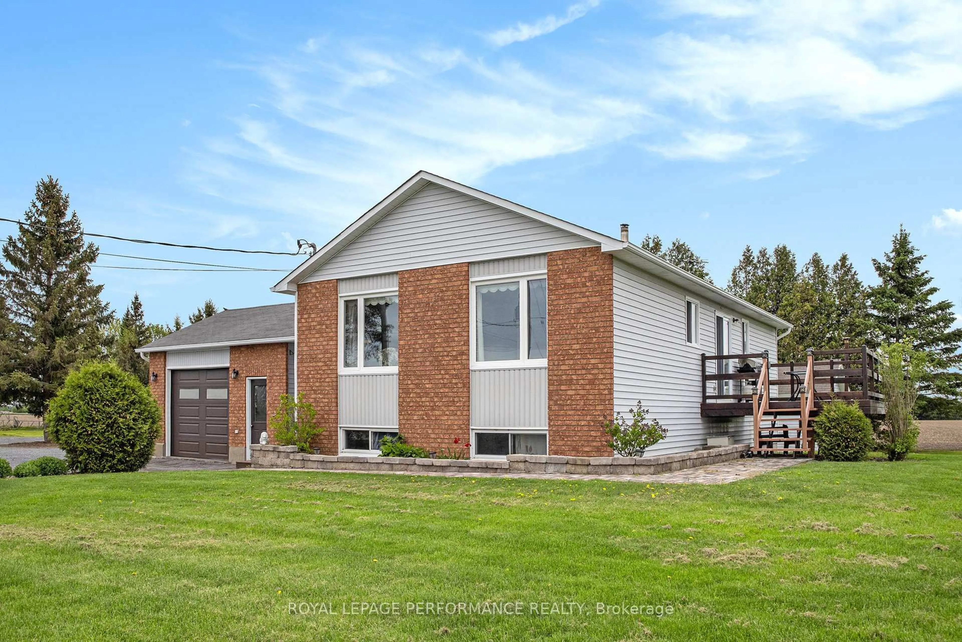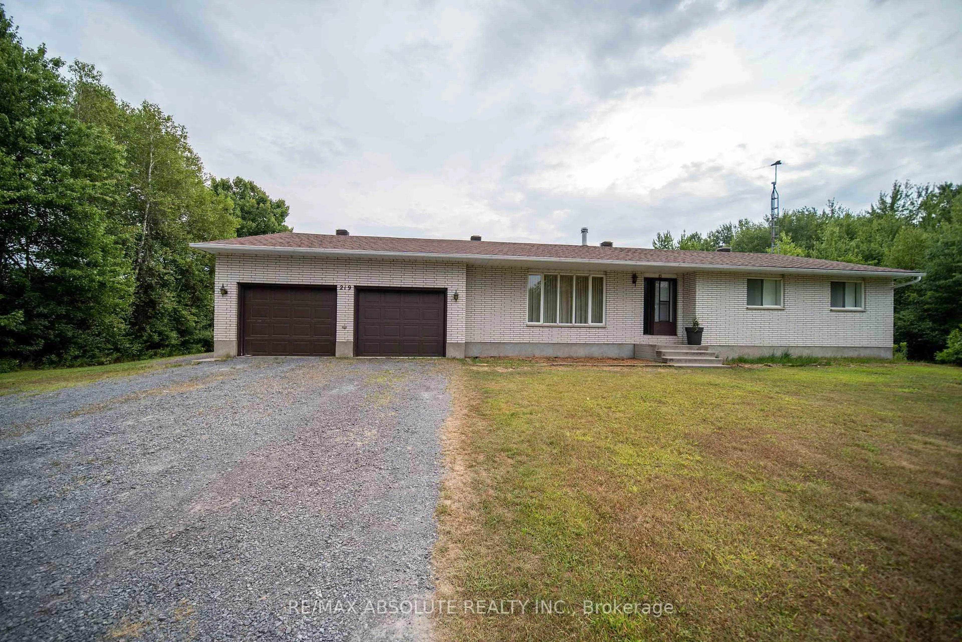Modern Charm on a Prime Corner Lot in Russell! Welcome to this beautiful side-split home that perfectly blends modern style, functional space, and a fantastic location. Step inside to discover a bright, thoughtfully designed layout featuring a cozy living room with a fireplace and an inviting dining area ideal for family meals and entertaining guests. The heart of the home is a sleek, magazine-worthy kitchen, complete with contemporary finishes and a large sit-at island perfect for casual dining, homework time, or hosting friends. Upstairs, you'll find three generously sized bedrooms and two bathrooms, including a spacious primary suite with a convenient partial ensuite. The fully finished lower levels add incredible versatility with an additional bedroom and a comfortable sitting room, perfect for guests, a home office, or a cozy retreat. Outside, enjoy the privacy of your fully fenced, well-maintained yard with plenty of space to relax, garden, or play. A large shed offers extra storage, and the corner-lot location adds curb appeal and easy access, including a 9-foot side gate for added convenience and privacy. All this just minutes from schools, parks, restaurants, shopping, and more, this Russell gem has it all!
Inclusions: Fridge, stove, hood fan, dishwasher, microwave, washer/dryer, tankless HWT, AC, hot tub (perfect working condition, sold as-is), gazebo, garden shed, murphy bed frame (not mattress), all window coverings.
