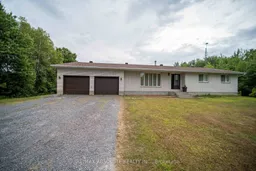Experience the best of country living on this beautiful 11-acre property, located on a quiet dead-end street, with easy access to Highway 417 for quick commuting to Orleans and Ottawa. This spacious 3-bedroom, 2-bathroom bungalow features a master suite with a private ensuite bathroom for added comfort and privacy, and is awaiting your renovations to make it truly your own. Inside, enjoy a bright and spacious kitchen with plenty of cabinets, perfect for cooking and entertaining. Laminate and ceramic flooring flow throughout the main living areas, combining style and practicality. The unfinished basement offers endless potential for your creative ideas, whether it's a home office, gym, or recreational space. Outside, the bush-surrounded backyard provides a serene setting for gardening, outdoor activities, or simply relaxing in nature. Multiple storage sheds add convenient space for tools, equipment, or hobbies. This property is ideal for those seeking tranquility, space, and the perfect balance of peaceful rural living with city accessibility.
Inclusions: Dishwasher (as is), hot water tank (2025), air conditioning, stove & refrigerator
 26
26


