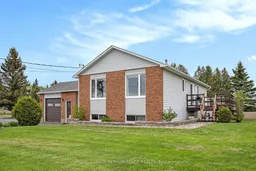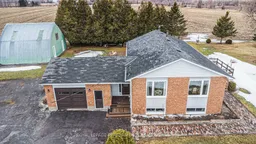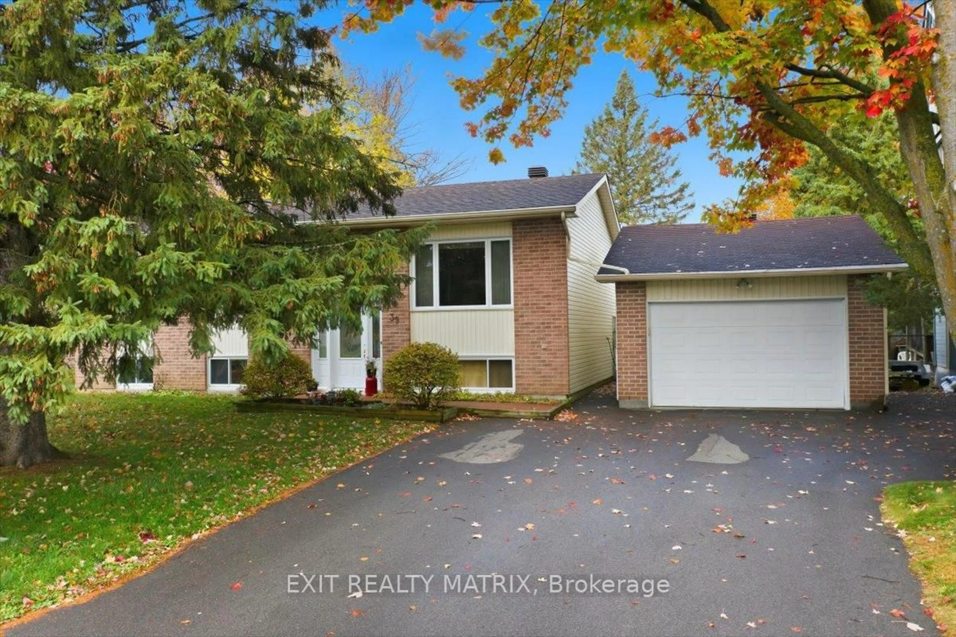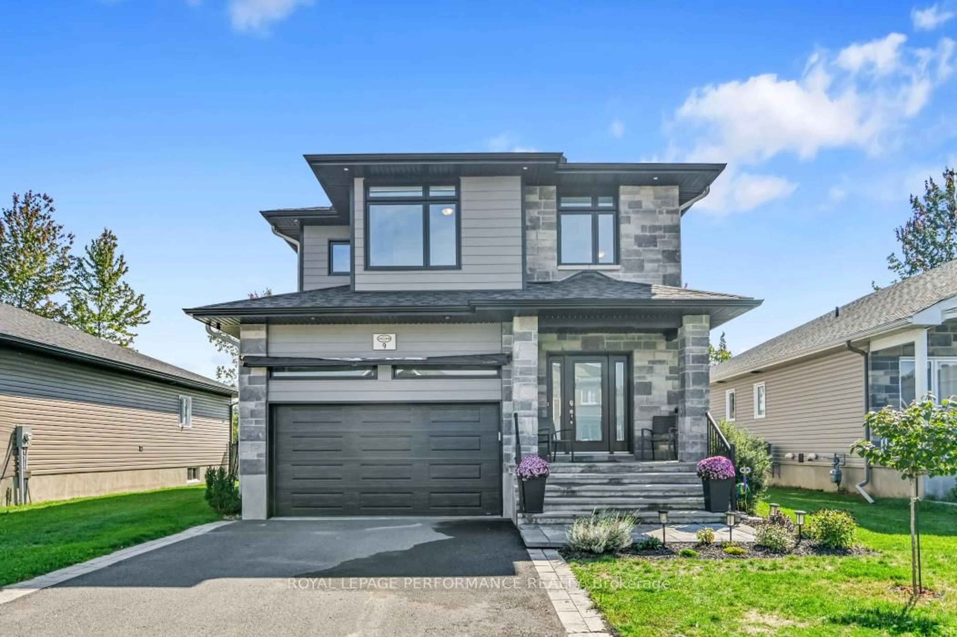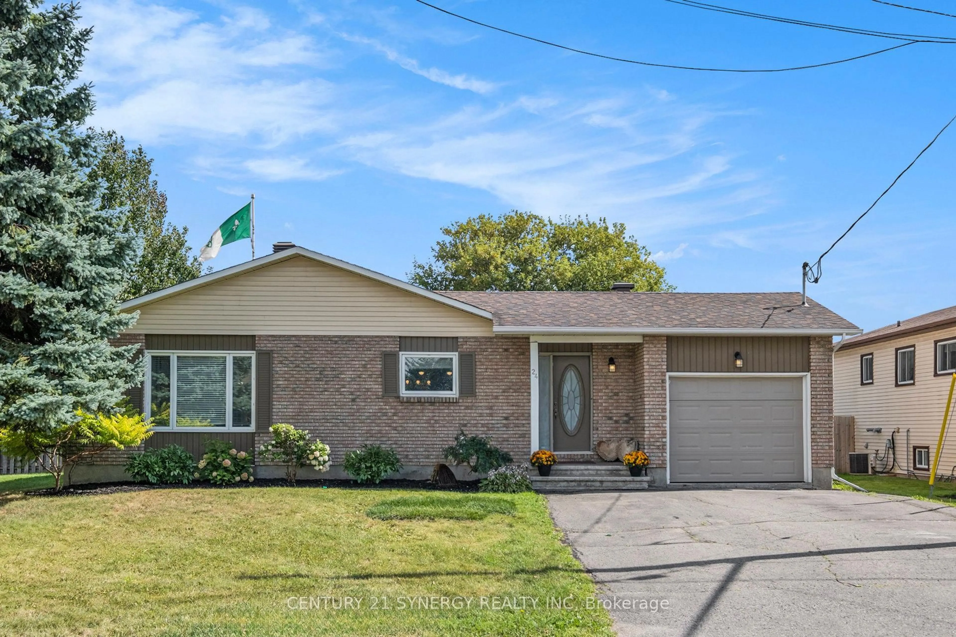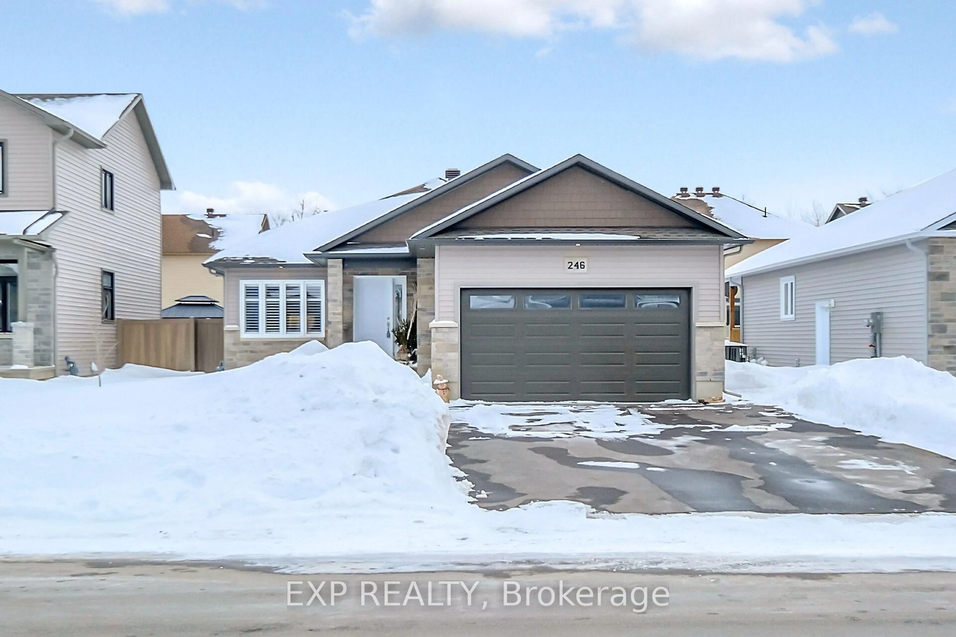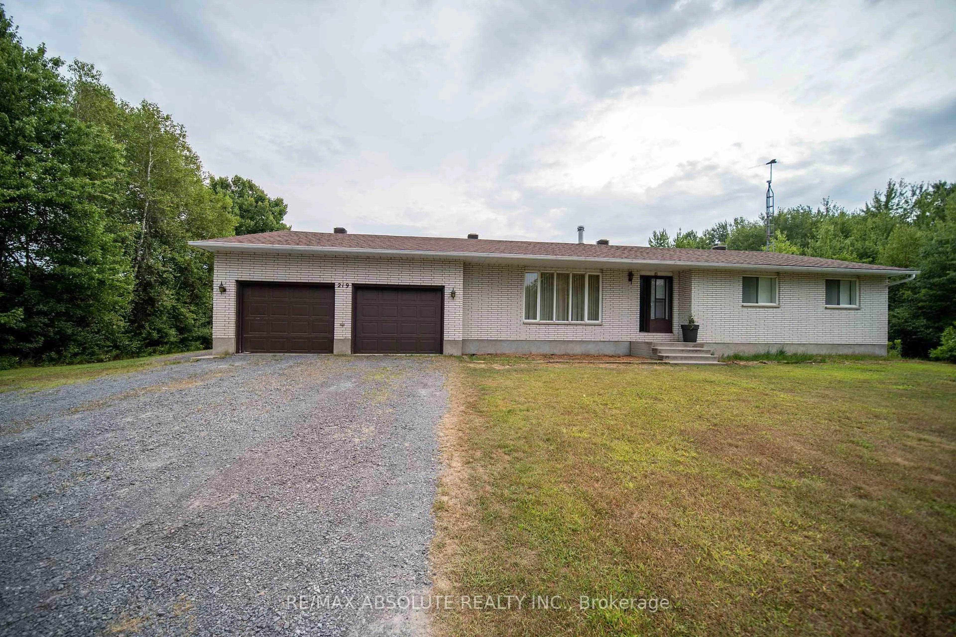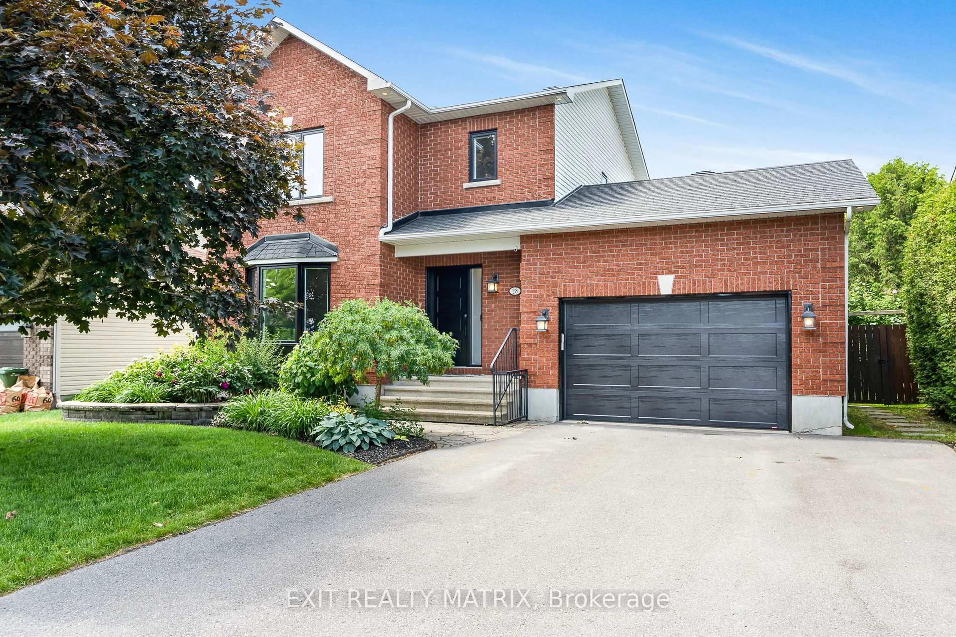Welcome to 1316 St. Andre - a stunning 1.26 acre countryside retreat just minutes from the thriving town of Embrun. Step inside this well-maintained home and be greeted by a large foyer that leads into a bright and airy living and dining area, bathed in natural light from multiple windows. Adjacent to the dining space, the generous kitchen offers ample storage and a patio door that opens directly onto a beautiful outdoor patio. The main floor boasts three well-sized bedrooms and a full bathroom, providing comfortable living for the whole family. Downstairs, the expansive basement features a second kitchen, a large living area, two additional bedrooms, a full bathroom, and a dedicated laundry room ideal for extended family or guests. Outside, the backyard is designed for relaxation and entertainment, with a large interlock area, a cozy firepit, and a storage shed. With no neighbors on either side, you'll enjoy peaceful country living surrounded by agricultural fields. The property also offers ample parking with two driveways and an oversized dome perfect for all your hobbies and projects. Plenty of space for everyone to enjoy!
Inclusions: Refrigerator, stove, washer, dryer, fireplace
