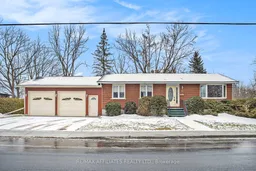Charming Bungalow for Sale in Russell Great Location! Nestled in a prime location in Russell, this charming 3-bedroom bungalow offers the perfect opportunity to make it your own. Set against the backdrop of mature trees, the property provides privacy and tranquility while being conveniently located near local amenities. The home features a spacious, bright kitchen and a cozy living room, both filled with natural light. A large sunroom at the back of the house offers a wonderful space to relax and enjoy the view of the beautiful schoolyard just behind the property. The backyard is fully fenced with a combination of cedar and chain-link, offering both security and style. Whether you're enjoying a quiet evening outdoors or looking for space for pets or kids to play, this backyard has it all. The property includes a double car garage, providing plenty of space for vehicles or additional storage. There's also a large recreation or family room in the basement that could easily be transformed into the perfect entertainment space or additional living area to suit your needs. The home could use some updating, making it a great opportunity to add your personal touch and increase the homes value. Don't miss the chance to own this wonderful bungalow in an unbeatable location. Schedule a viewing today and imagine the possibilities!
Inclusions: Refrigerator basement
 23
23


