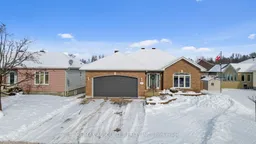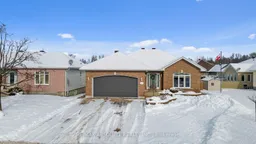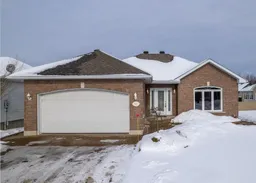Welcome to 945 Royal Avenue Hawkesbury! This charming and updated all brick bungalow with double car garage is situated on a quiet street and would be perfect for either downsizers or a small family. Upon entry, you are greeted by the warm and bright open floor plan. The main level of the home features a large living room, beautiful hardwood flooring, large windows that allow an abundance of natural light to shine through and a recently added gas fireplace. The kitchen has been renovated to include a ceramic backsplash, quartz countertops, new tile flooring, a floating island, large built-in buffet and offers patio doors leading to the concrete patio and fully fenced backyard. This level is complete with 2 generous sized bedrooms, a renovated main 4-piece main bathroom featuring walk-in shower, dual sinks and heated floors and laundry. The partially finished lower level offers a 3rd bedroom, a new 3-piece bathroom, large family room and plenty of storage. Other updates and features include interlock driveway, front walkway, garden beds and side walkway, irrigation system, lush backyard gardens, furnace, A/C, owned hot water tank, owned alarm system, paint throughout and light fixtures. Upgrade your lifestyle today!
Inclusions: Dishwasher, Washer, Dryer, Hood Fan, Murphy Bed, Window Blinds, Hot Water Tank, Auto-Garage Door Opener, Alarm System, Basement Work-bench, Outdoor Shed, and Irrigation System





