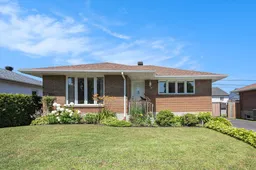Welcome 826 Cartier Blvd, bright and beautifully maintained home in the heart of Hawkesbury ready to move in and enjoy! The gorgeous, freshly renovated bright kitchen is equipped with new stainless steel appliances, including an air fryer stove and a convection oven microwave hood fan, perfect for all your culinary creations. The fully finished basement boasts high ceilings, a spacious bedroom, a full bathroom, an office room as well as a recreation room and a cold room perfect for storage or preserving your produce and canned goods. Step outside to your stunning backyard oasis featuring an inviting pool, mature apple tree & raspberry bushes, durable & maintenance free composite deck, and custom fabricated fence, providing excellent shade and privacy. The large shed with a 60-amp electrical panel is ideal for your hobbies or extra storage needs. Nestled in a friendly neighbourhood with wonderful neighbours, this home truly offers privacy, comfort, functionality, and serene outdoor living at its finest.
Inclusions: Washer, dryer, dishwasher, stove, fridge, microwave/hood fan, electric fire place in living room, all window coverings, stone patio table and benches in the backyard, "Ring" smart doorbell.
 29
29


