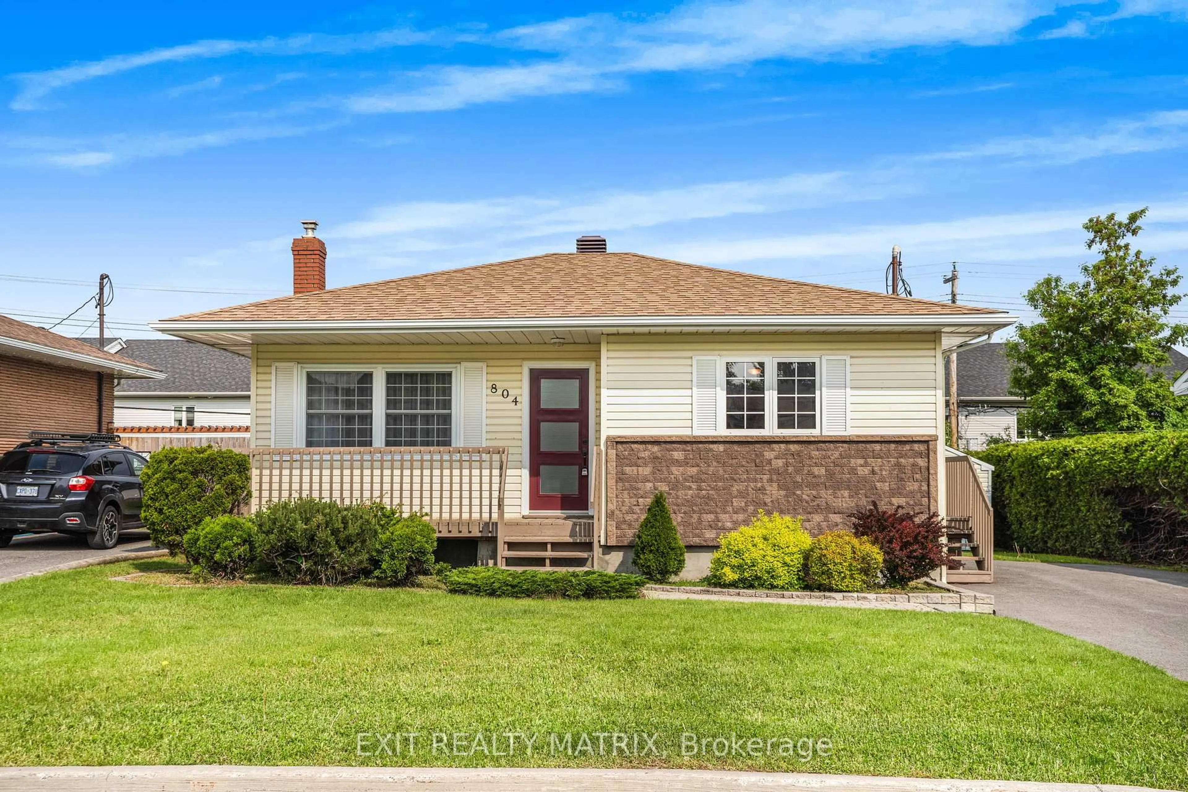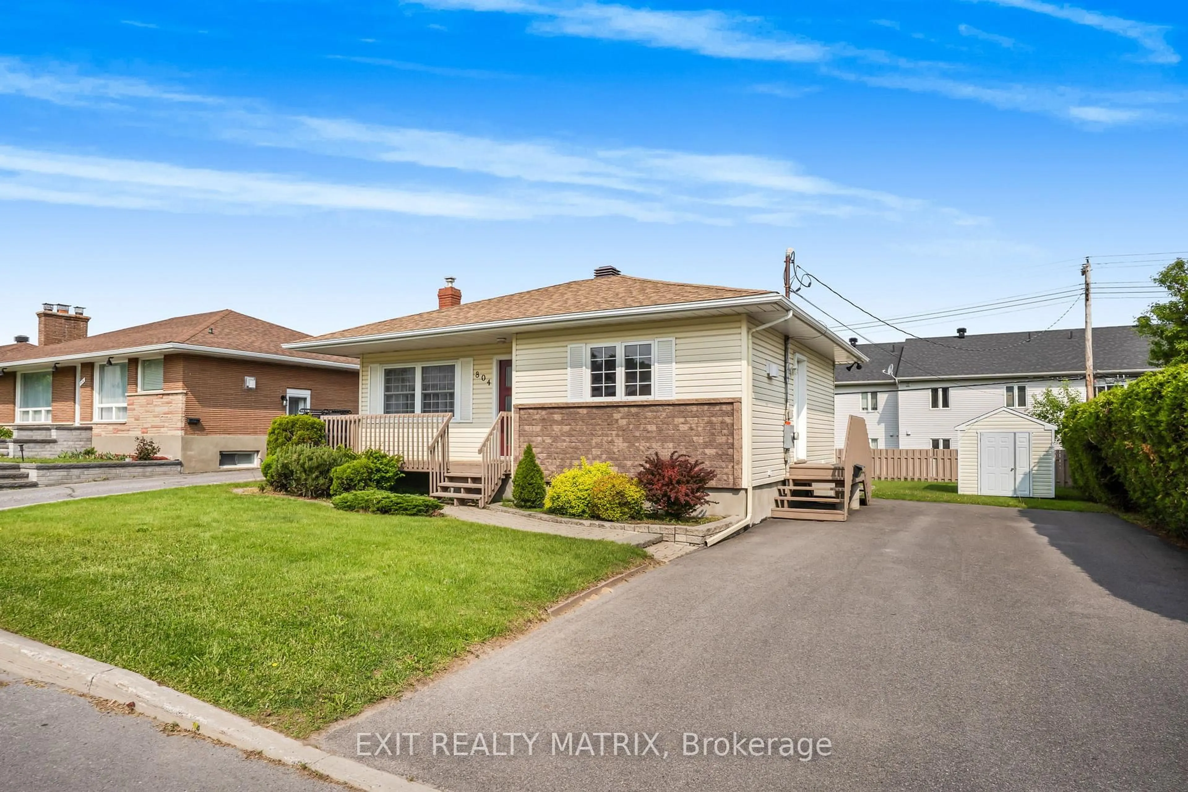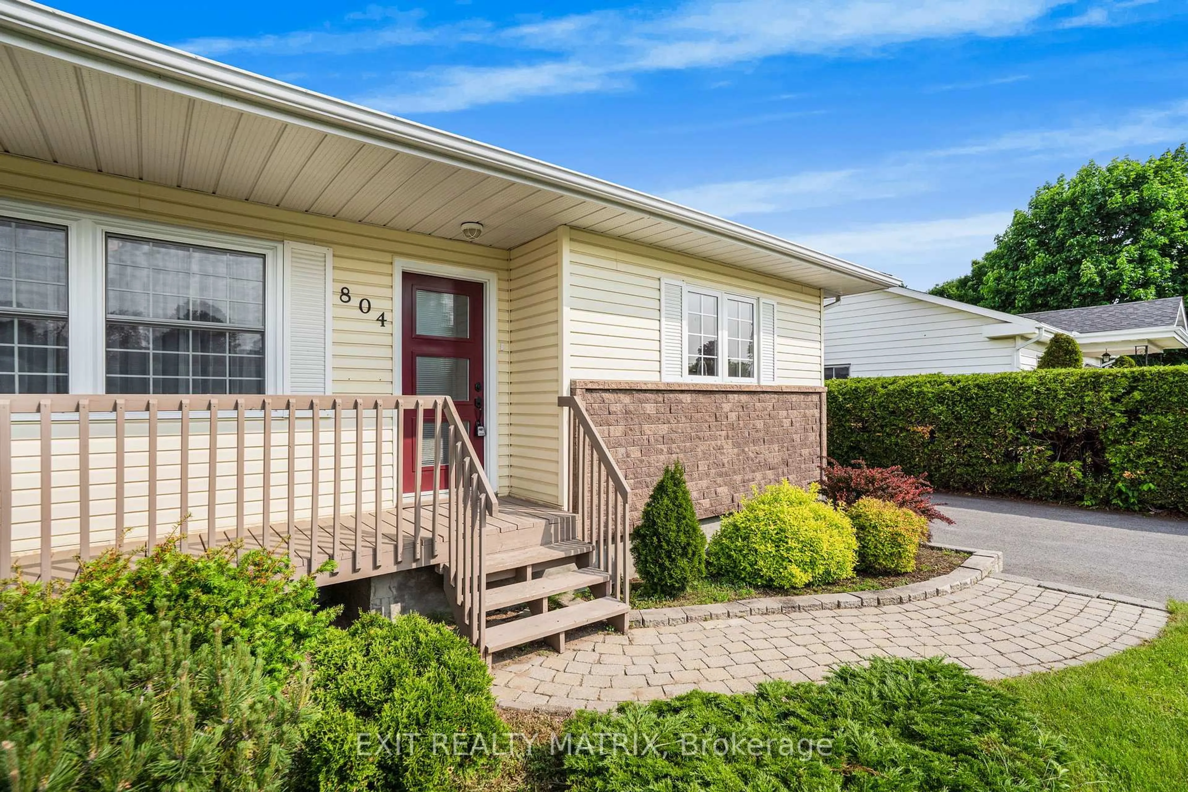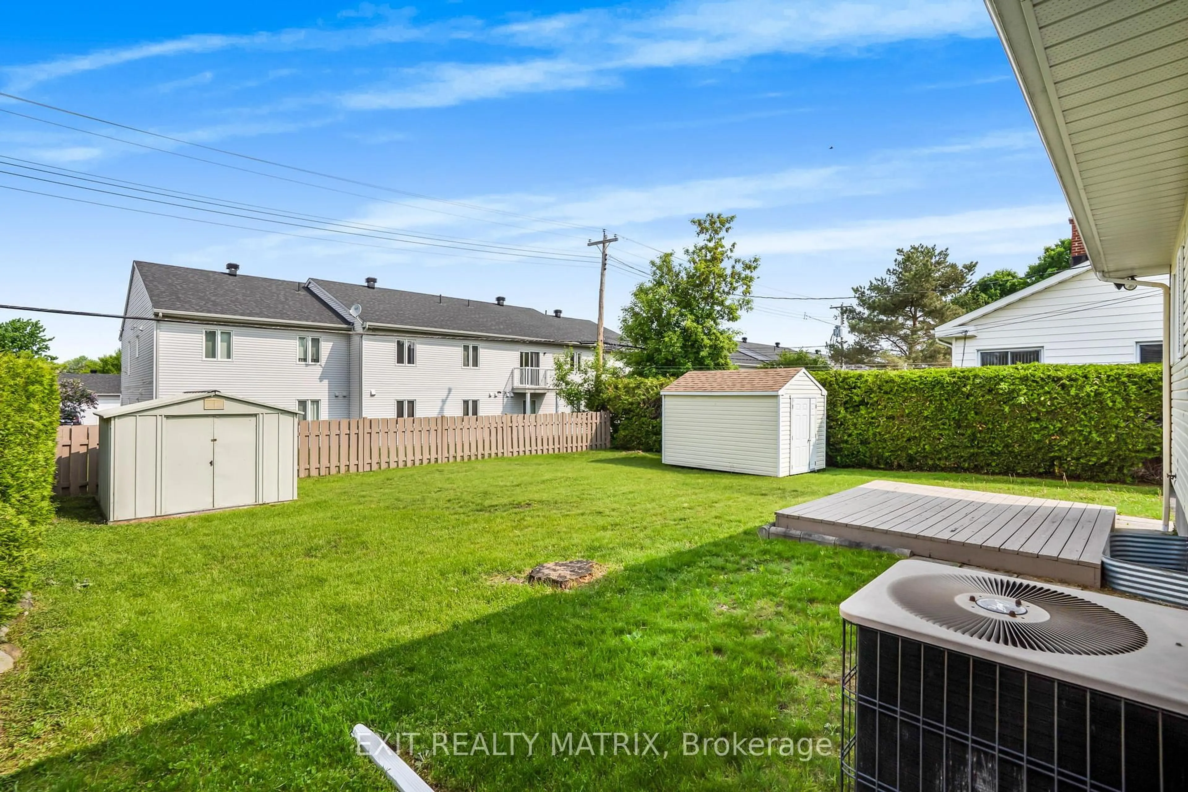804 Cartier Blvd, Hawkesbury, Ontario K6A 1W7
Contact us about this property
Highlights
Estimated ValueThis is the price Wahi expects this property to sell for.
The calculation is powered by our Instant Home Value Estimate, which uses current market and property price trends to estimate your home’s value with a 90% accuracy rate.Not available
Price/Sqft$409/sqft
Est. Mortgage$1,503/mo
Tax Amount (2024)$2,187/yr
Days On Market2 days
Description
Welcome to this beautifully updated 2+1 bedroom bungalow located in the vibrant heart of Hawkesbury. This inviting home is perfect for first-time buyers, downsizers, or anyone looking for comfort, convenience, and charm. Step inside to discover a bright and open main floor featuring an updated eat-in kitchen with modern finishes and a spacious family room ideal for entertaining or relaxing. Two comfortable bedrooms and a full bathroom complete the main level, offering a functional and cozy layout. The partially finished basement offers incredible versatility with a large open space perfect as a third bedroom, home office, or additional family room. A convenient half bathroom with laundry adds even more value and flexibility. Outside, youll find a freshly paved driveway, a cute and manageable backyard, and a handy storage shed. The home boasts excellent curb appeal and has been tastefully updated throughout ready for you to move in and enjoy. Located within walking distance to the hospital, grocery stores, pharmacy, and all essential amenities, this home offers small-town charm with big-time convenience. Don't miss your chance to own this gem in a prime location! No Conveyance of any written signed offers prior to 2:00pm on the 9th day of June 2025.
Upcoming Open Houses
Property Details
Interior
Features
Exterior
Features
Parking
Garage spaces -
Garage type -
Total parking spaces 3
Property History
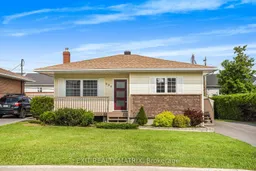 33
33
