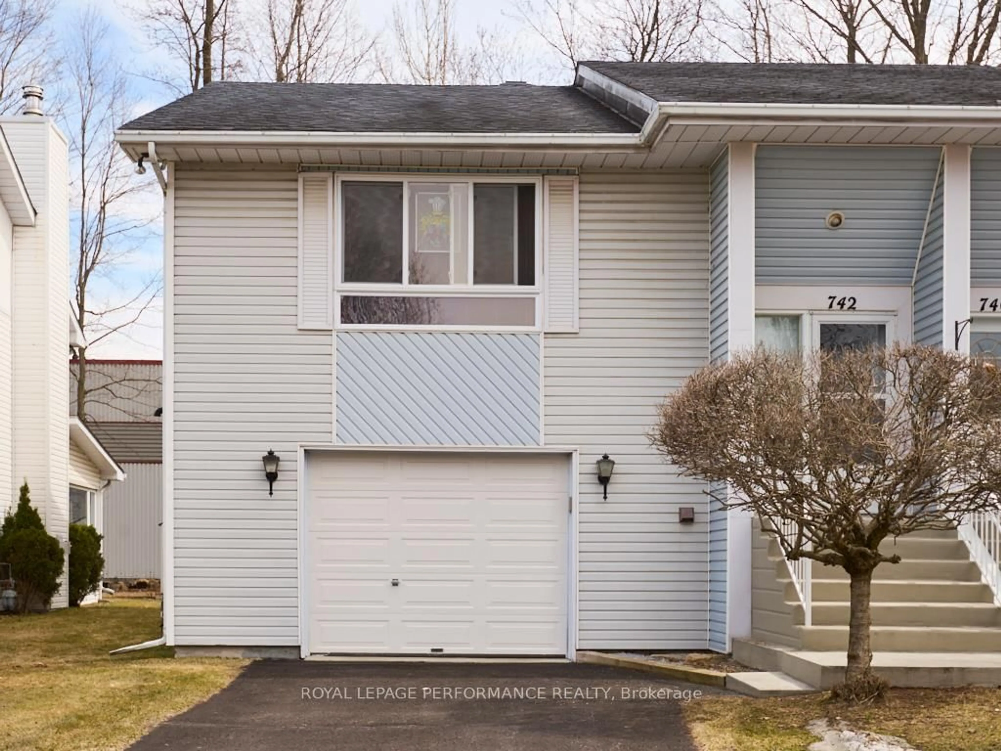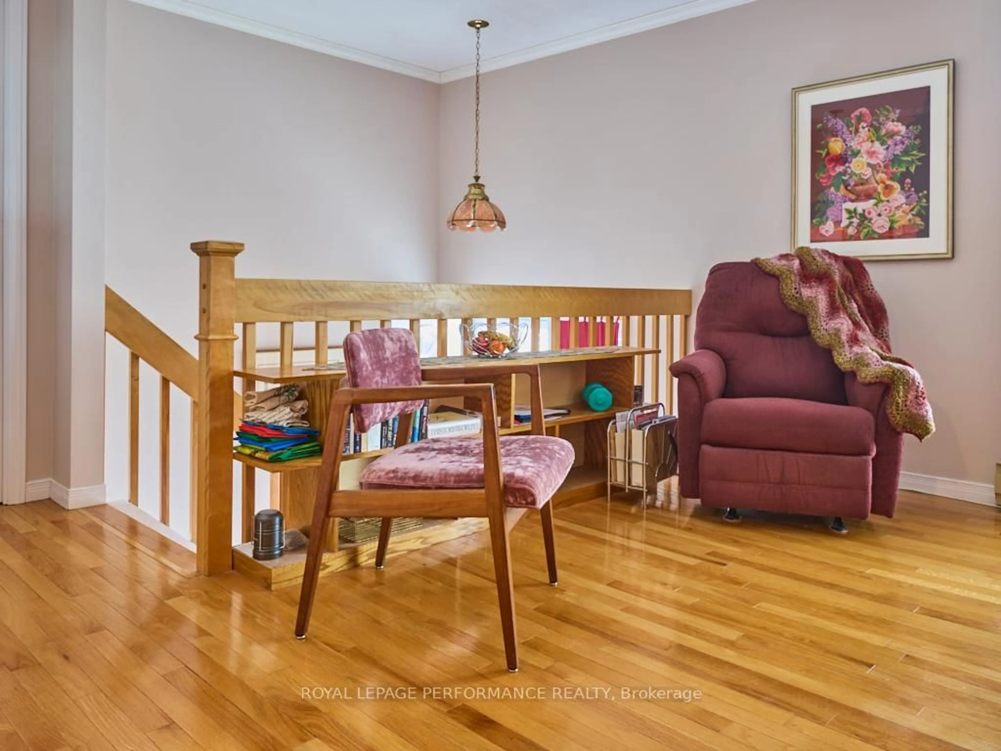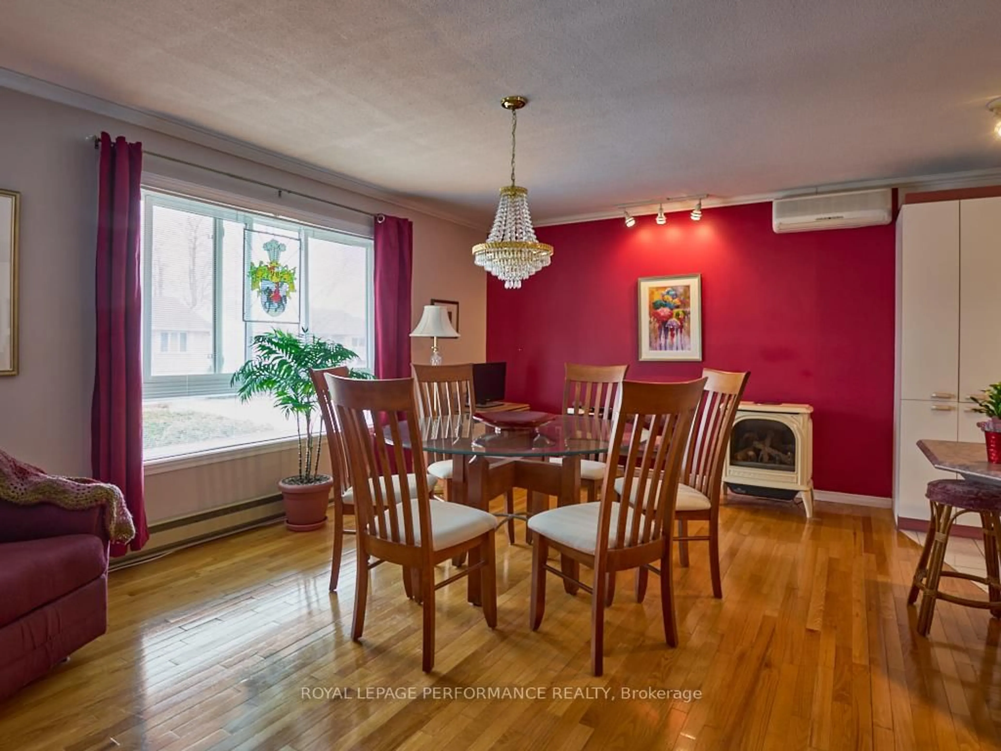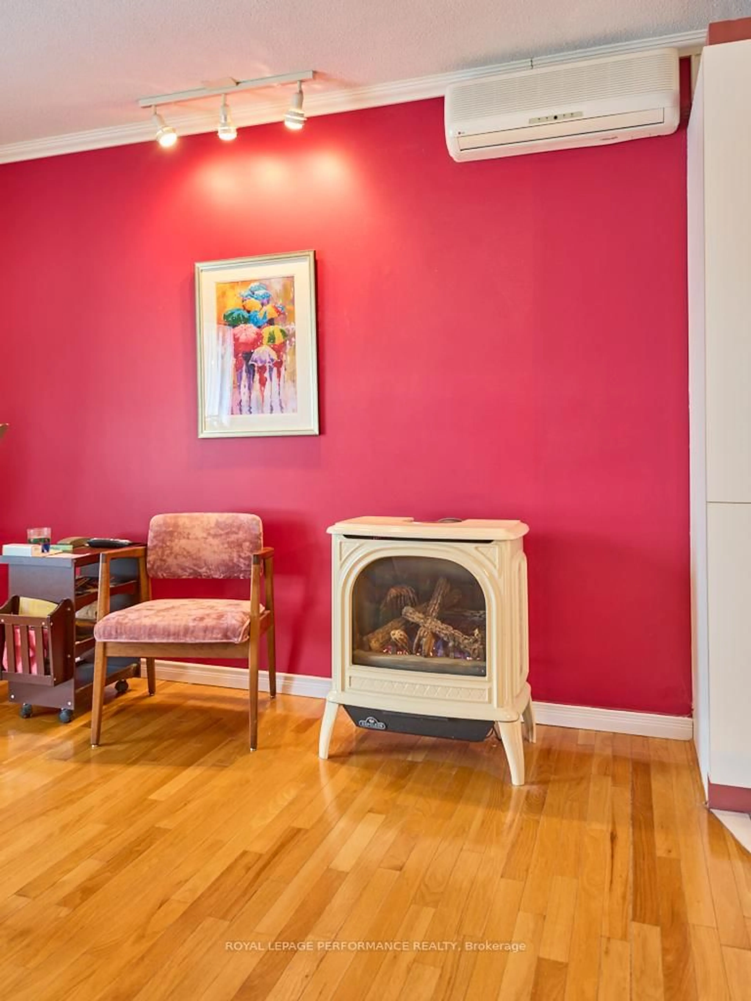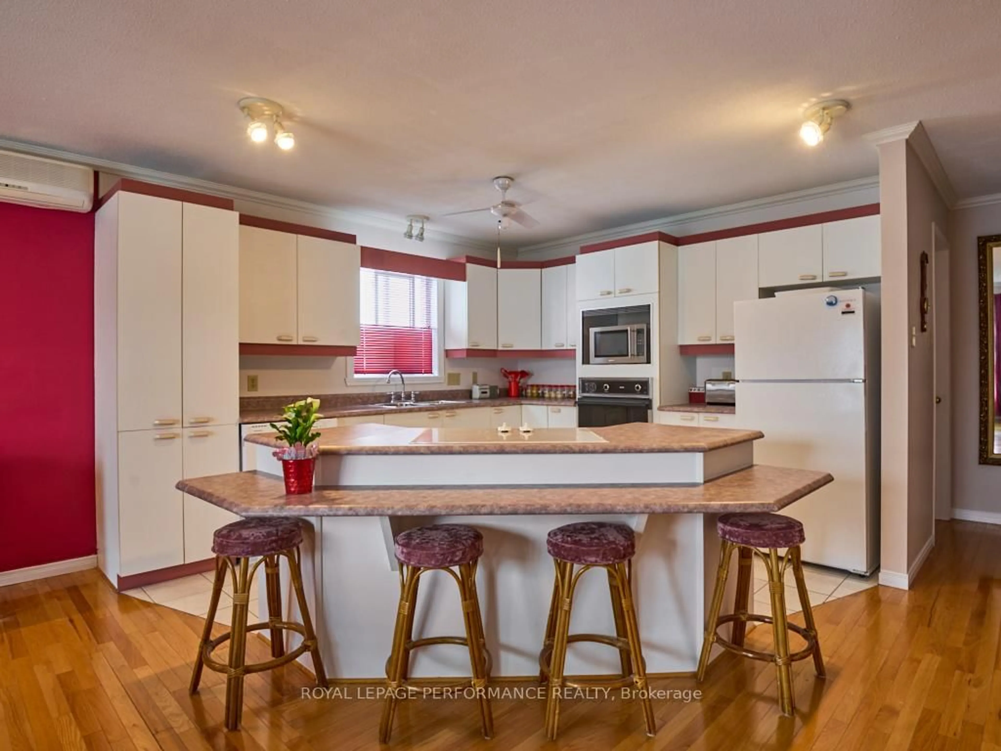742 Berthiaume St, Hawkesbury, Ontario K6A 3M1
Contact us about this property
Highlights
Estimated ValueThis is the price Wahi expects this property to sell for.
The calculation is powered by our Instant Home Value Estimate, which uses current market and property price trends to estimate your home’s value with a 90% accuracy rate.Not available
Price/Sqft$233/sqft
Est. Mortgage$1,714/mo
Tax Amount (2024)$2,539/yr
Days On Market49 days
Description
Semi-detached, well cared for property located on quiet street in Hawkesbury, steps to shopping, hospital and medical services. The home has open concept living and dining room with gas fireplace, kitchen, 2 bedrooms all on the main floor. A large family room featuring gas fireplace and walk out to spacious, peaceful treed backyard. Ideal choice for a young family or healthcare professionals looking for a quite retreat an close to health care work. As well, location makes it an easy commute to Ottawa or Montreal. Plenty of natural light floods into the rooms. On main floor the bathroom includes laundry closet for ease of daily living. Lower level has bathroom with shower. Bonus of extra storage under the stairs. Attached heated garage with storage cupboards completes this home. Easy to maintain and efficient space includes air condtioning. For your extra comfort and secuirty the home is fully serviced by a Generac generator. Close access to major highways and leasure activities.
Property Details
Interior
Features
Main Floor
Kitchen
4.0 x 3.35B/I Dishwasher / B/I Ctr-Top Stove / B/I Oven
Br
4.27 x 3.35Hardwood Floor
2nd Br
2.95 x 3.2Hardwood Floor
Bathroom
1.68 x 3.353 Pc Bath / Combined W/Laundry
Exterior
Features
Parking
Garage spaces 1
Garage type Attached
Other parking spaces 1
Total parking spaces 2
Property History
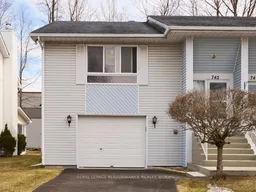 22
22
