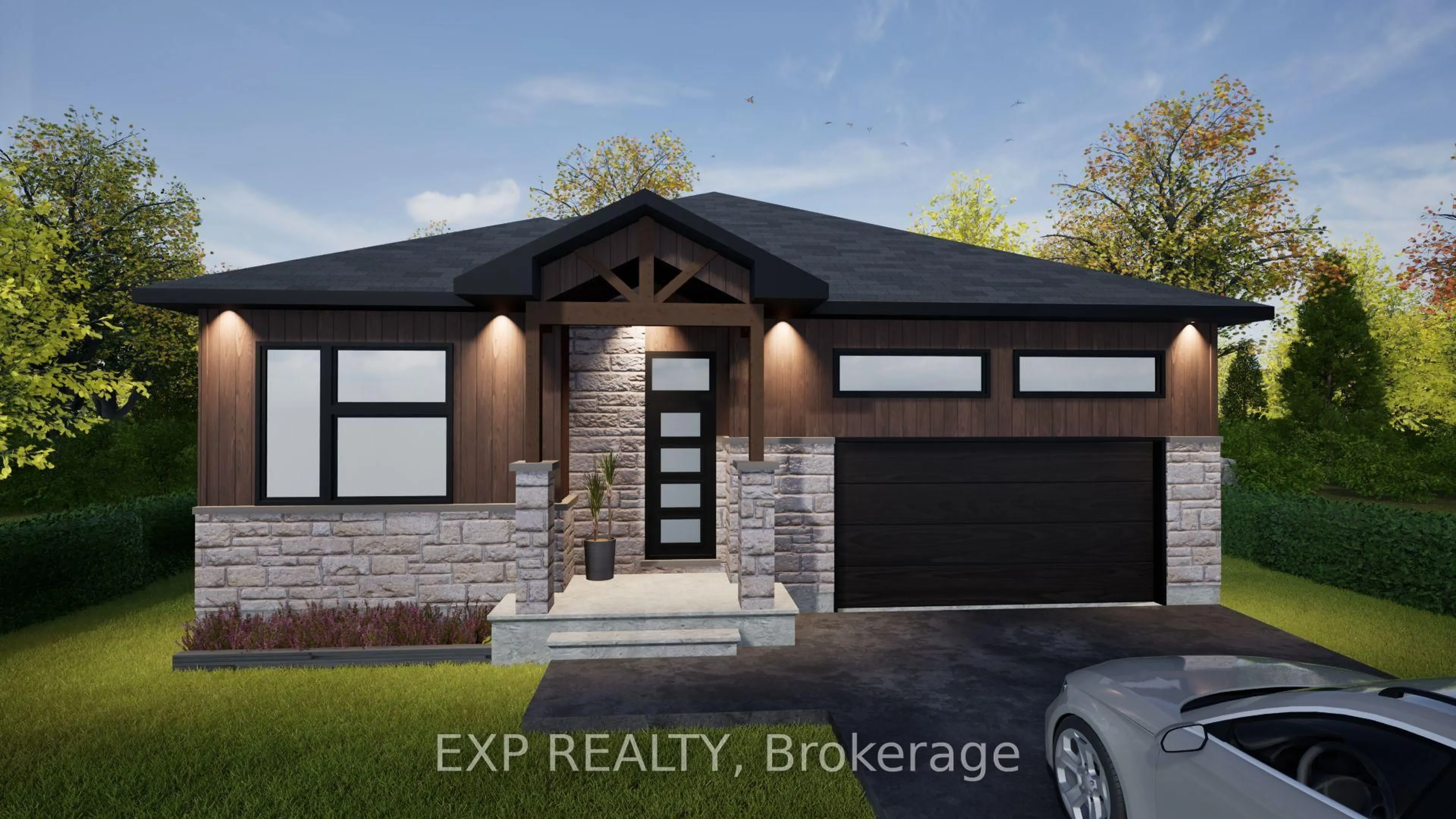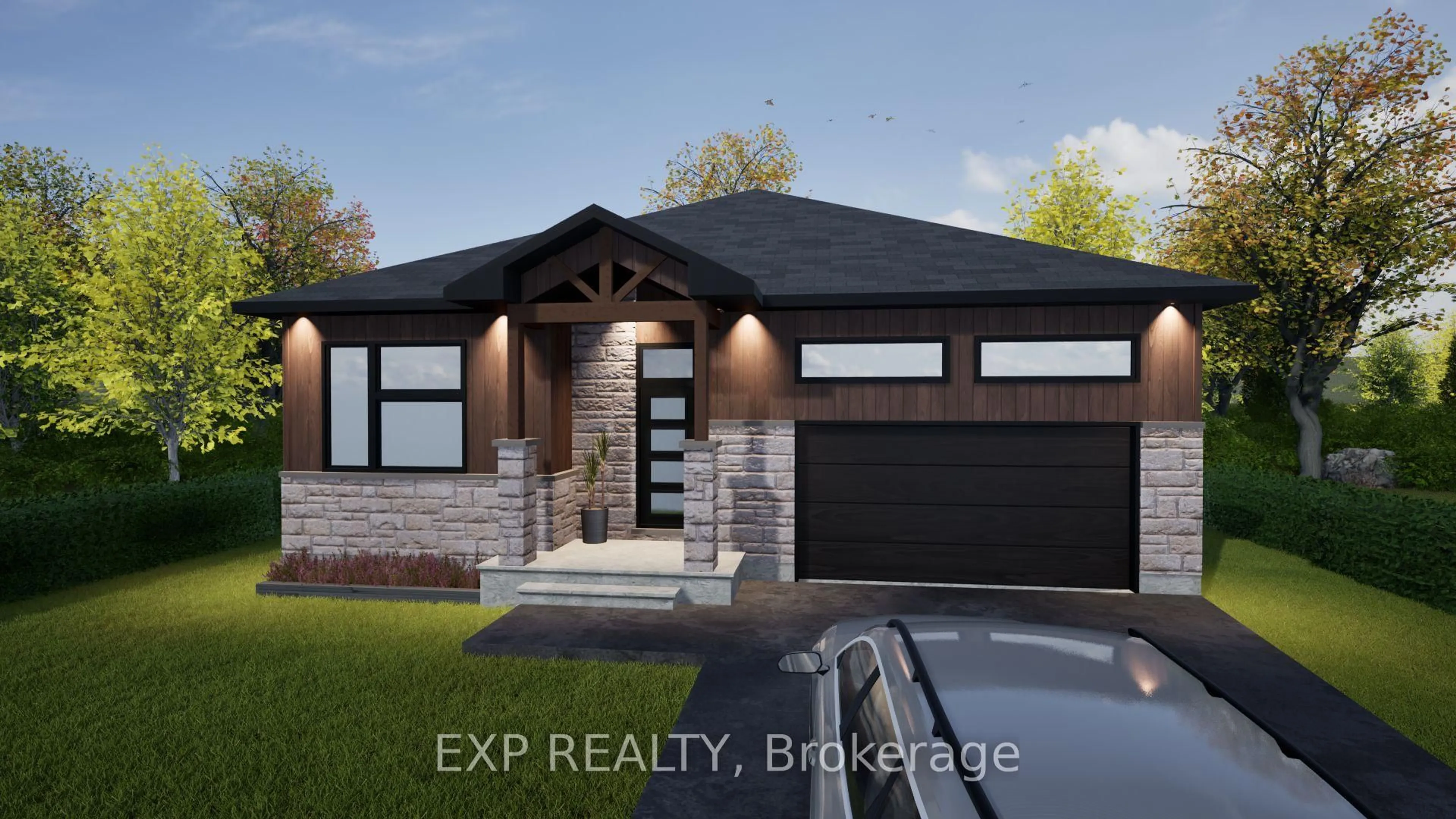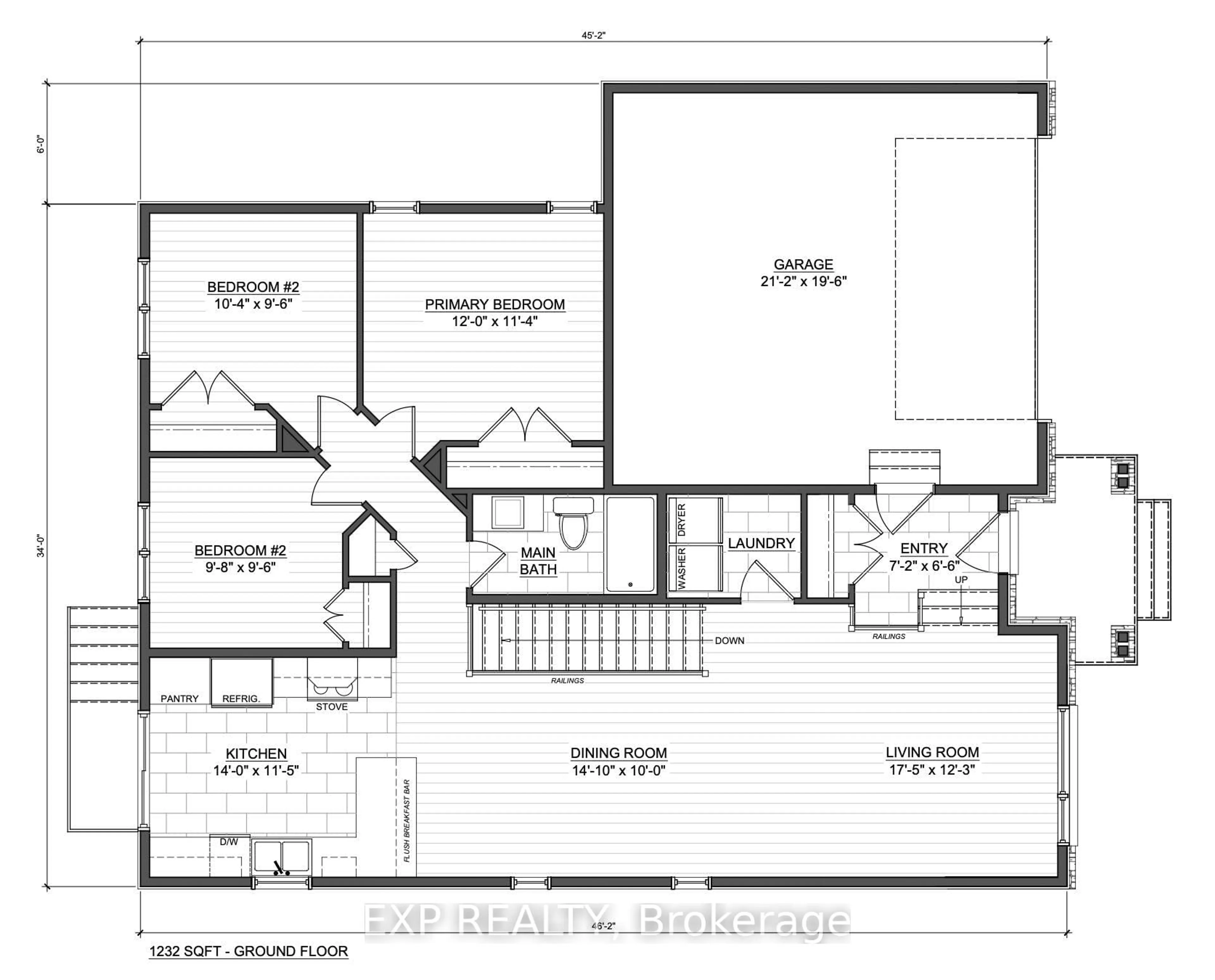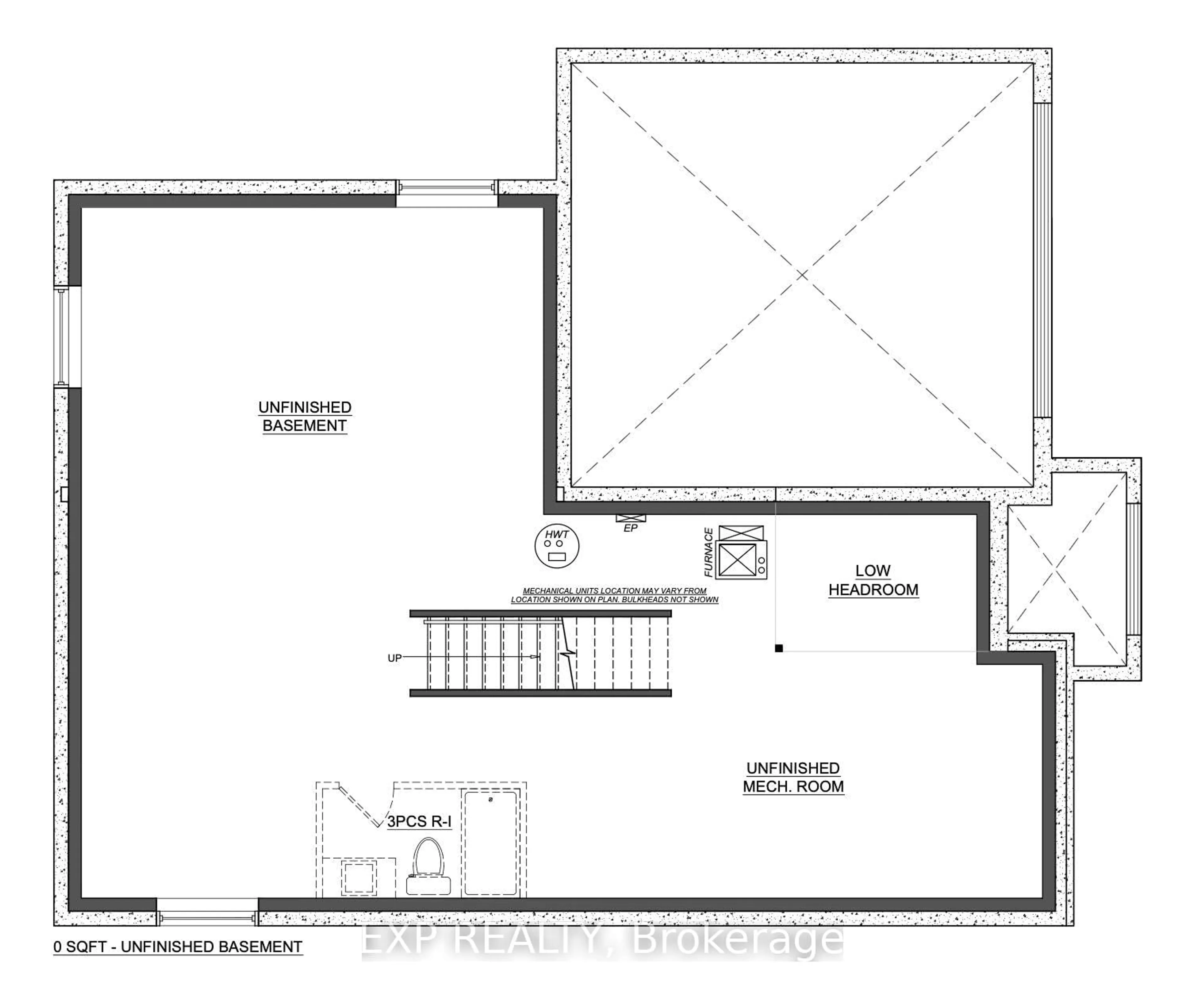720 West St, Hawkesbury, Ontario K6A 3X1
Contact us about this property
Highlights
Estimated valueThis is the price Wahi expects this property to sell for.
The calculation is powered by our Instant Home Value Estimate, which uses current market and property price trends to estimate your home’s value with a 90% accuracy rate.Not available
Price/Sqft$449/sqft
Monthly cost
Open Calculator
Description
Welcome to this stunning 3-bedroom bungalow with an extended garage, offering modern comfort, thoughtful design, and the opportunity to personalize your dream home.The main floor spans 1,232 sq. ft., featuring a bright and open layout perfect for family living and entertaining. The spacious living room flows seamlessly into the dining area and a well-appointed kitchen with a breakfast bar and walk-in pantry. A convenient main-floor laundry room adds to the homes everyday functionality.The primary suite is designed as a peaceful retreat with its own ensuite bathroom, while two additional bedrooms provide flexibility for family, guests, or a home office. An unfinished basement is included, with the option to upgrade to a beautifully finished lower leveladding an expansive rec room, additional bedroom, and full bath for even more living space. Customizable finishes and layouts available - choose your preferred flooring, cabinetry, countertops, and more to create a home that truly reflects your style. This is your chance to own a brand-new home built with quality craftsmanship, while tailoring the details to match your lifestyle. Taxes not yet assessed.
Property Details
Interior
Features
Main Floor
3rd Br
2.92 x 2.98Other
2.19 x 2.01Laundry
1.82 x 1.52Living
3.74 x 5.36Exterior
Features
Parking
Garage spaces 2
Garage type Attached
Other parking spaces 4
Total parking spaces 6
Property History
 6
6








