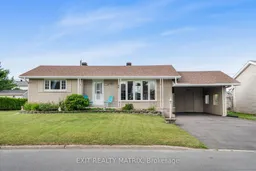Charming All-Brick Bungalow in Prime Hawkesbury Location! This well-maintained home offers comfort, functionality, and curb appeal in a sought-after neighborhood near Larocque Park and the local high school. Step into an inviting open-concept living space featuring a spacious family room, a functional U-shaped kitchen with included appliances, and a bright dining area with French doors leading to a beautifully landscaped backyard. Enjoy summer days on the deck under the cedar-framed gazebo, perfect for relaxing or entertaining. he main floor offers two bedrooms and a stylish full bathroom with a ceramic tile shower. The finished basement is ideal for family gatherings or a recreation room and includes a third bedroom, a laundry area with a private toilet, and a separate mechanical/storage room. Enjoy the convenience of a covered parking area as well as two storage sheds. Equipped with a natural gas furnace and central air conditioning for year-round comfort. Don't miss the opportunity to own this turnkey property in a family-friendly area of Hawkesbury!
Inclusions: Fridge, Stove, Washer, Dryer, Second Fridge
 34
34


