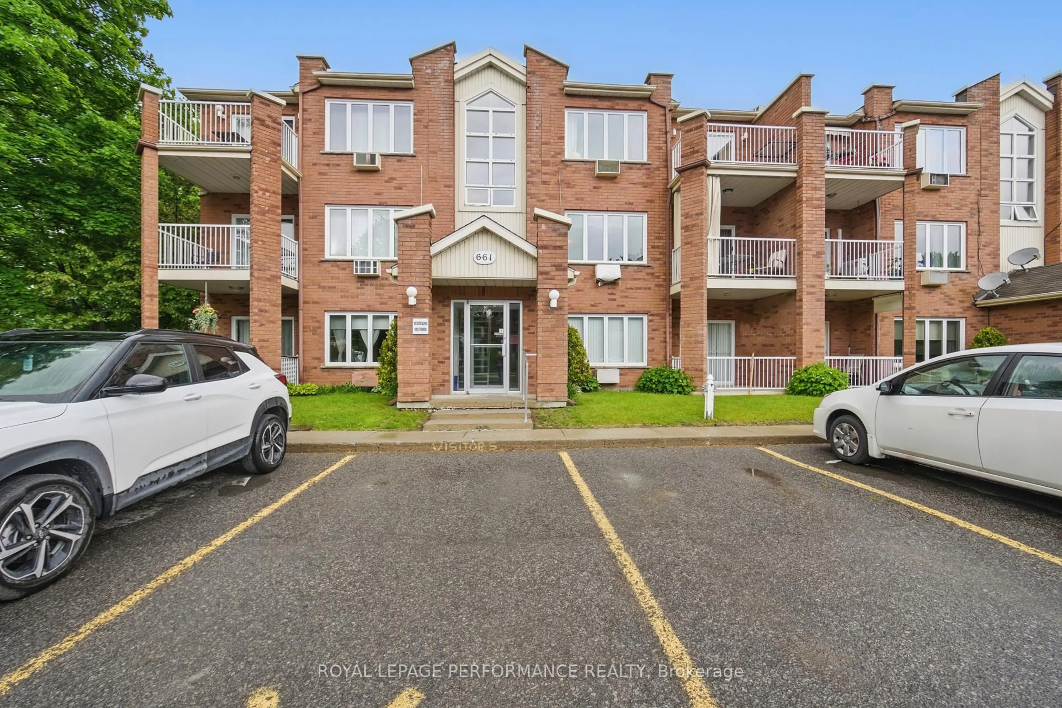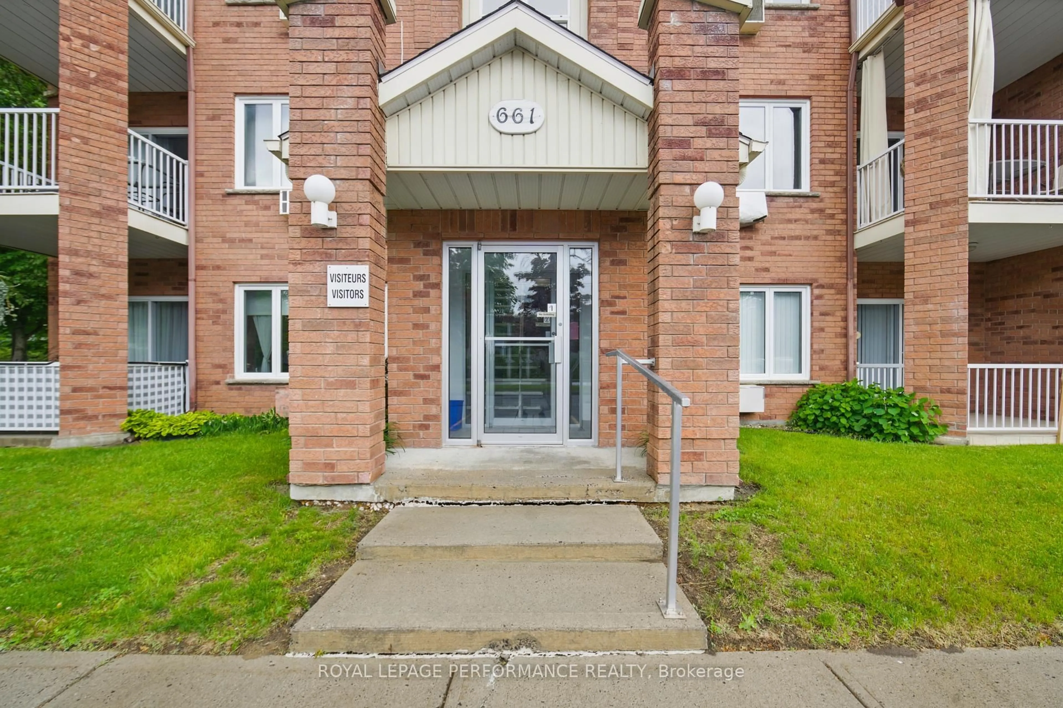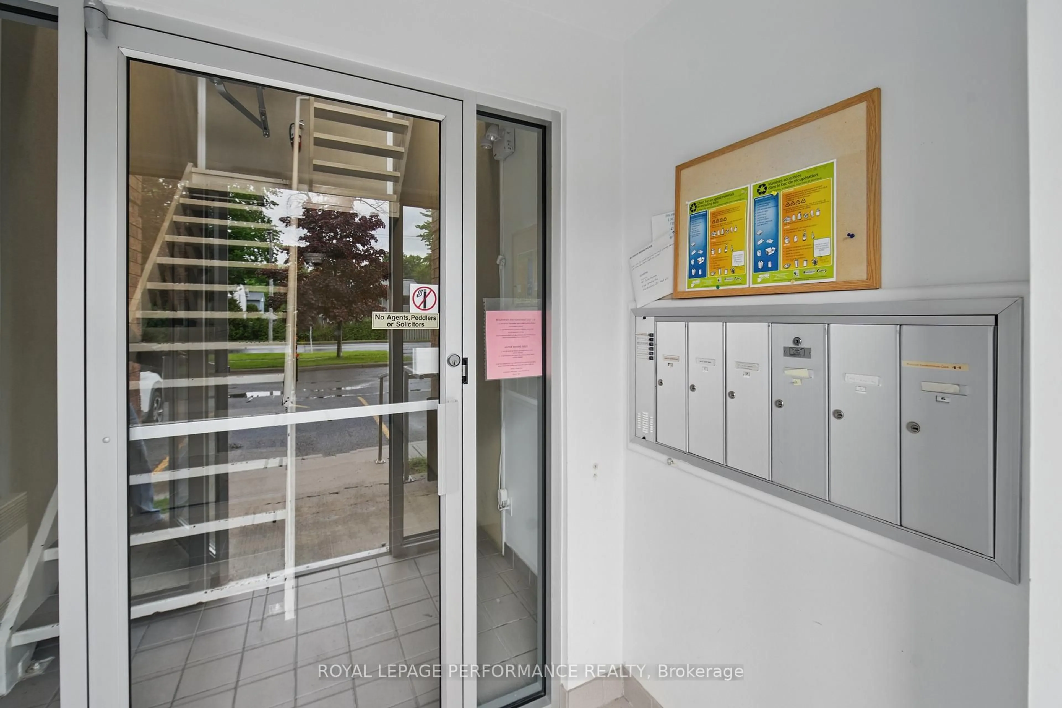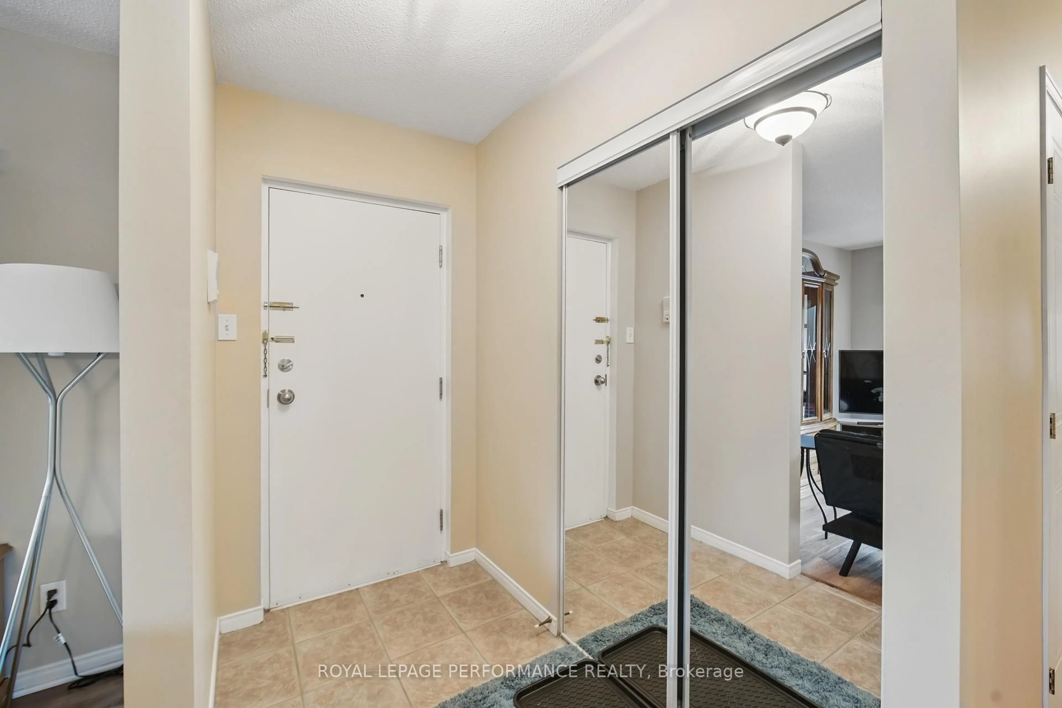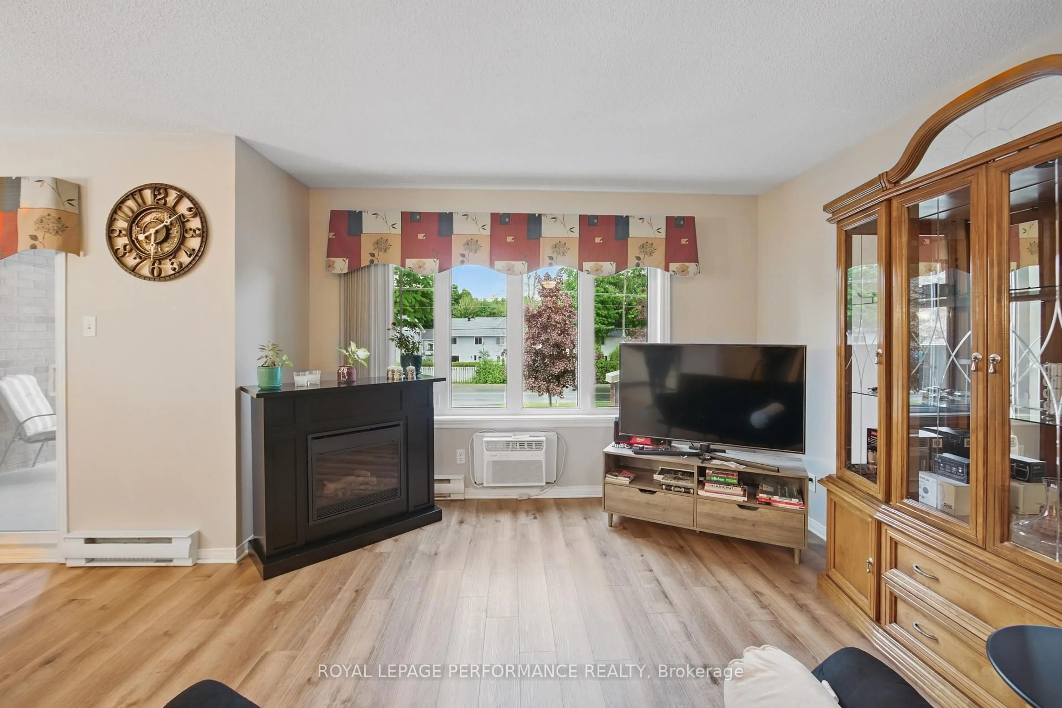661 Spence Ave #4, Hawkesbury, Ontario K6A 3S2
Contact us about this property
Highlights
Estimated valueThis is the price Wahi expects this property to sell for.
The calculation is powered by our Instant Home Value Estimate, which uses current market and property price trends to estimate your home’s value with a 90% accuracy rate.Not available
Price/Sqft$305/sqft
Monthly cost
Open Calculator
Description
Welcome to 661 Spence Ave #4 Comfortable Condo Living in the Heart of Hawkesbury! Discover this beautifully maintained 2-bedroom, 1-bathroom condo located just steps from Hawkesbury General Hospital and close to all major amenities, including grocery stores and restaurants. Located on the second floor of a well-managed brick building, this bright and open unit offers 977 sq. ft. of living space with an inviting open-concept layout combining the kitchen, dining, and living areas. Enjoy natural light from large windows and a private, partially enclosed balcony perfect for enjoying morning coffee or evening relaxation. Additional features include: Spacious entryway with mirrored closet, Modern vinyl flooring in living and dining areas, Functional kitchen with ample cabinetry, Updated lighting and neutral tones throughout, In-wall portable A/C unit and electric baseboard heating, Quiet building with controlled access and on-site mailboxes, Perfect for first-time buyers, retirees, or anyone looking to downsize in a quiet, central location. Vacant for quick possession.
Property Details
Interior
Features
Main Floor
Kitchen
3.75 x 2.28Dining
3.22 x 3.42Living
3.7 x 4.92Primary
3.7 x 3.75Exterior
Features
Parking
Garage spaces -
Garage type -
Total parking spaces 1
Condo Details
Inclusions
Property History
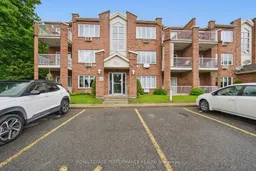 32
32
