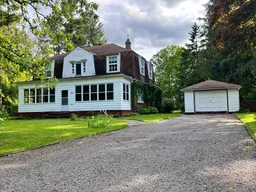Tucked away at the end of a quiet cul-de-sac in Hawkesbury's prestigious Annex, 580 Allan Street is more than a home, its a story waiting to be continued. Once built for the vice president of the local paper mill, this stately 4-bed, 3-bath brick residence sits proudly on over half an acre of lush, landscaped privacy, bordered by a gentle creek and mature trees. Step through the oversized enclosed porch and into a timeless foyer where 9ft ceilings, warm light, and original charm greet you. The formal dining and living rooms, adorned with elegant pocket French doors solid-core to the foyer, glass-paneled to the porch set the stage for unforgettable gatherings. In the heart of the home, a sun-kissed kitchen nook with bow window invites you to linger over morning coffee as you gaze onto the garden and 14x18 deck. Upstairs, discover three generous bedrooms and a fourth with walk-in closet and private sink perhaps once a caretakers quarters, now a perfect guest retreat or creative space. The detached garage, gardening shed, basement storage, and workshop offer room to build, tinker, and grow. Solidly built on a concrete foundation, this diamond in the rough is ready for its next chapter. With a little polish, it could be the legacy home you've dreamed of serene, dignified, and steeped in history. Easy commute to Ottawa, Montreal, and the Laurentians. No Conveyance of any written or signed offers prior to July 2nd at 5:00
Inclusions: Dishwasher, Stove ( the oven does not work but the stove does) Refrigerator (2), Chest freezer, Washer, Dryer, Any furniture of interest (at no additional cost, to be specified in the APS)
 46
46


